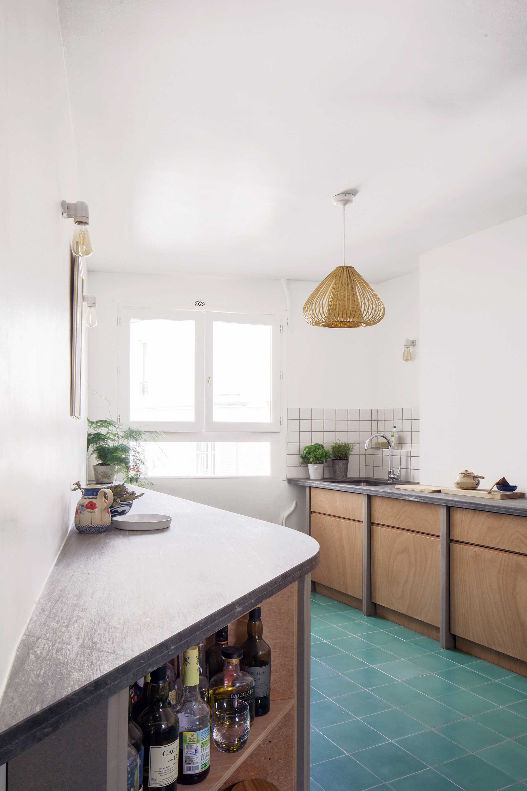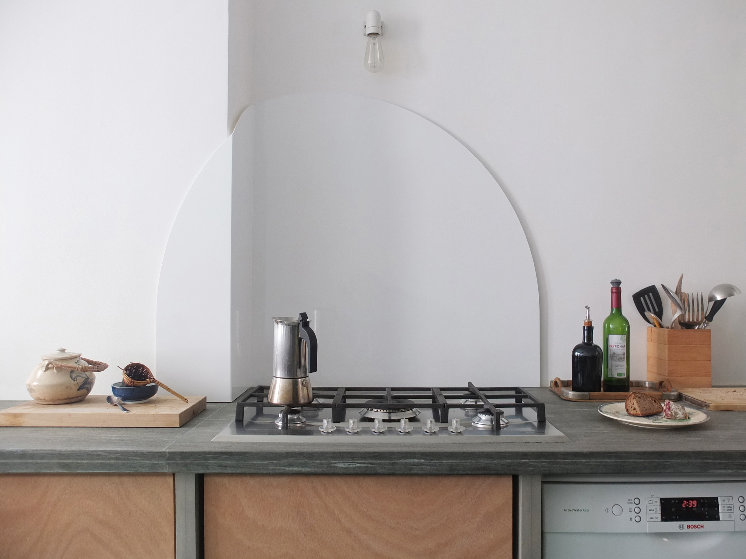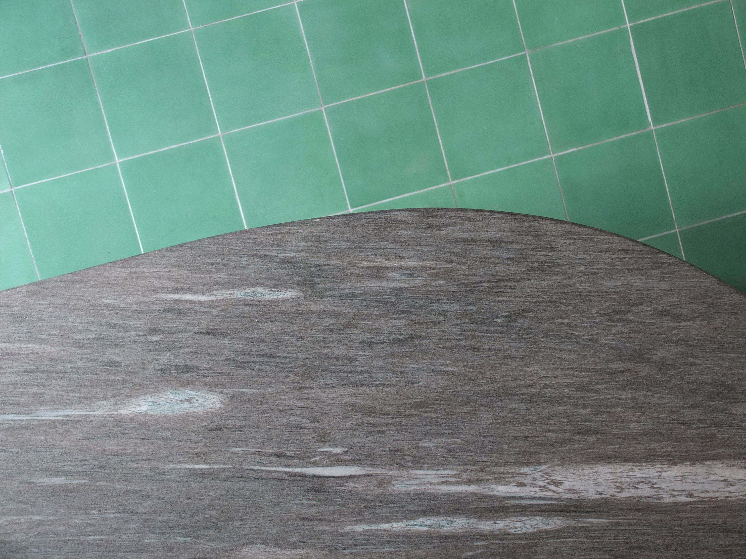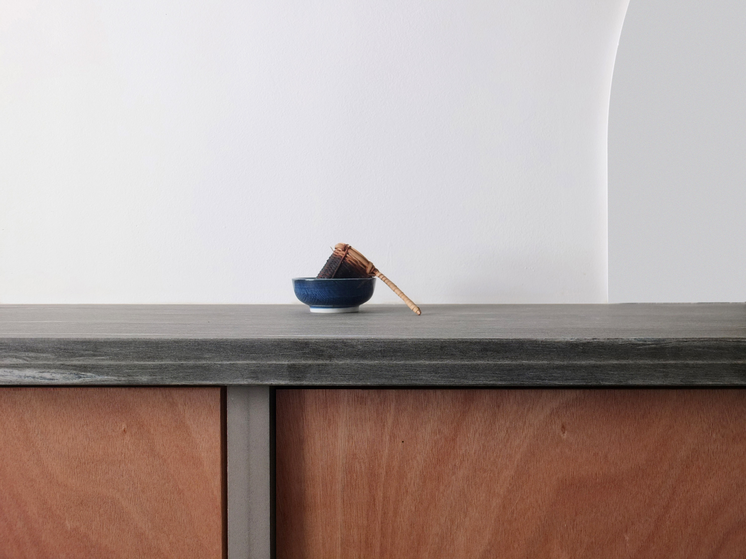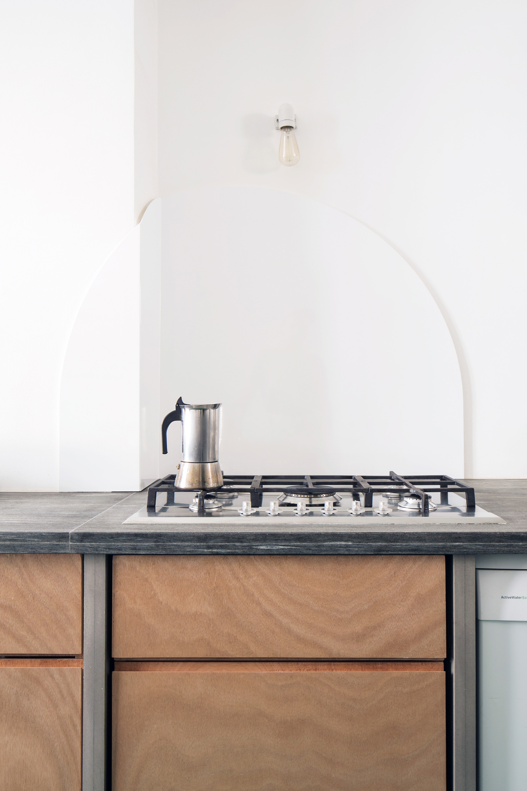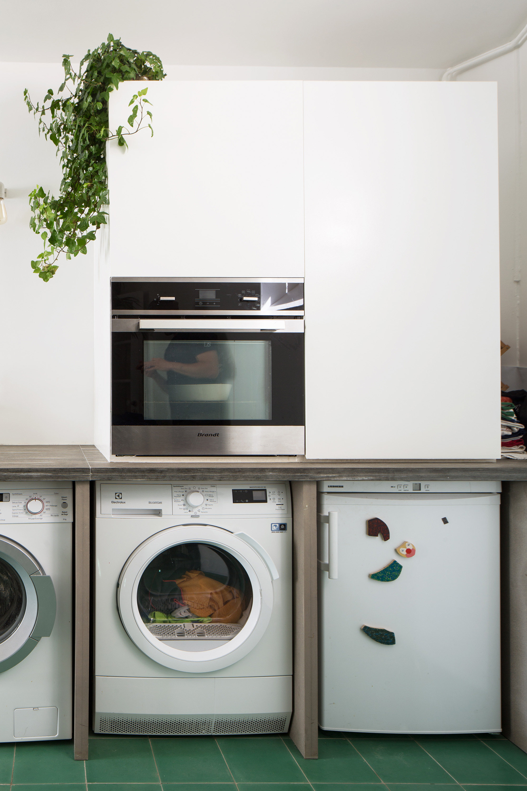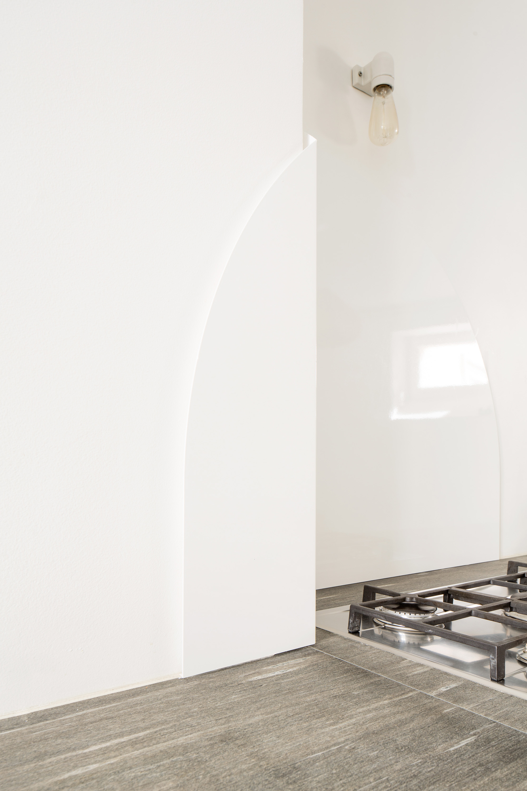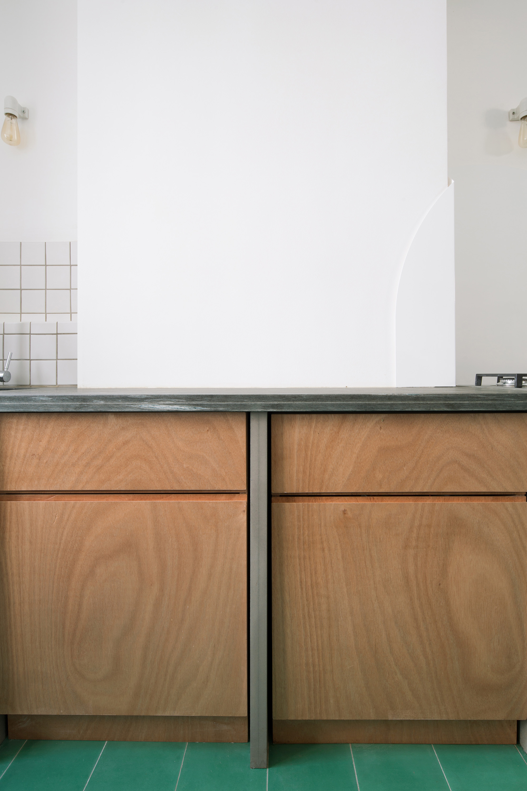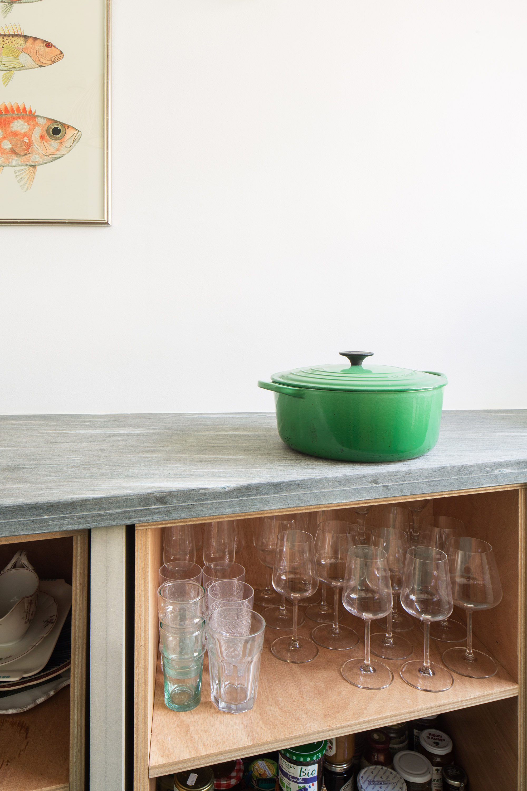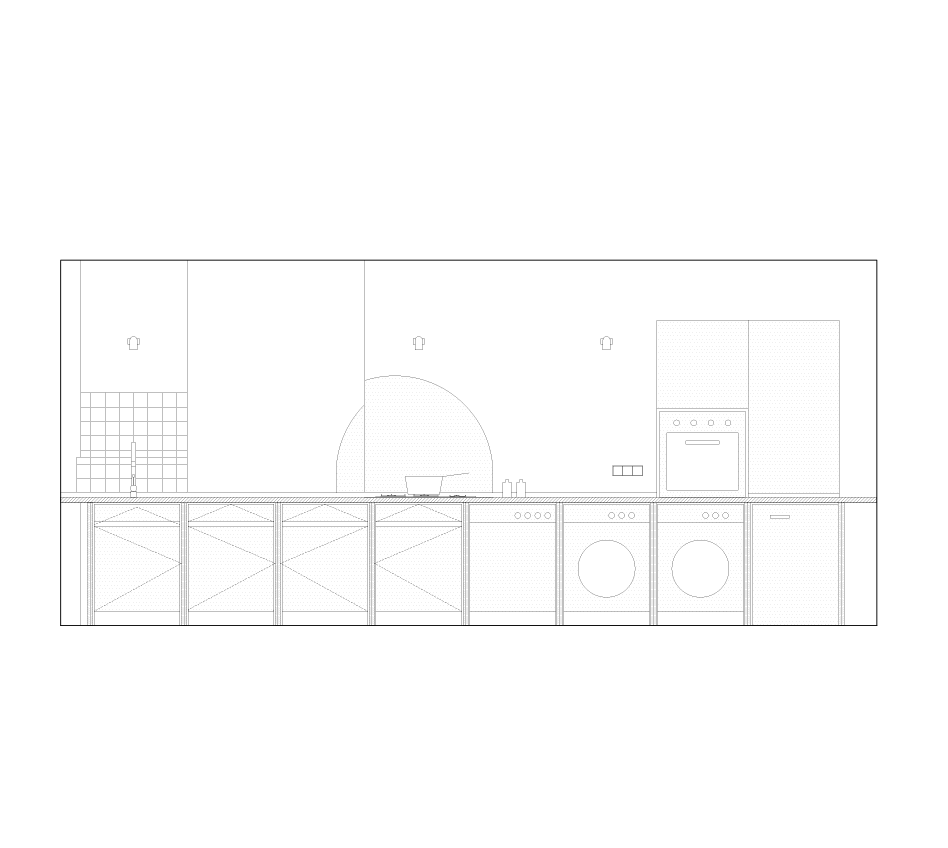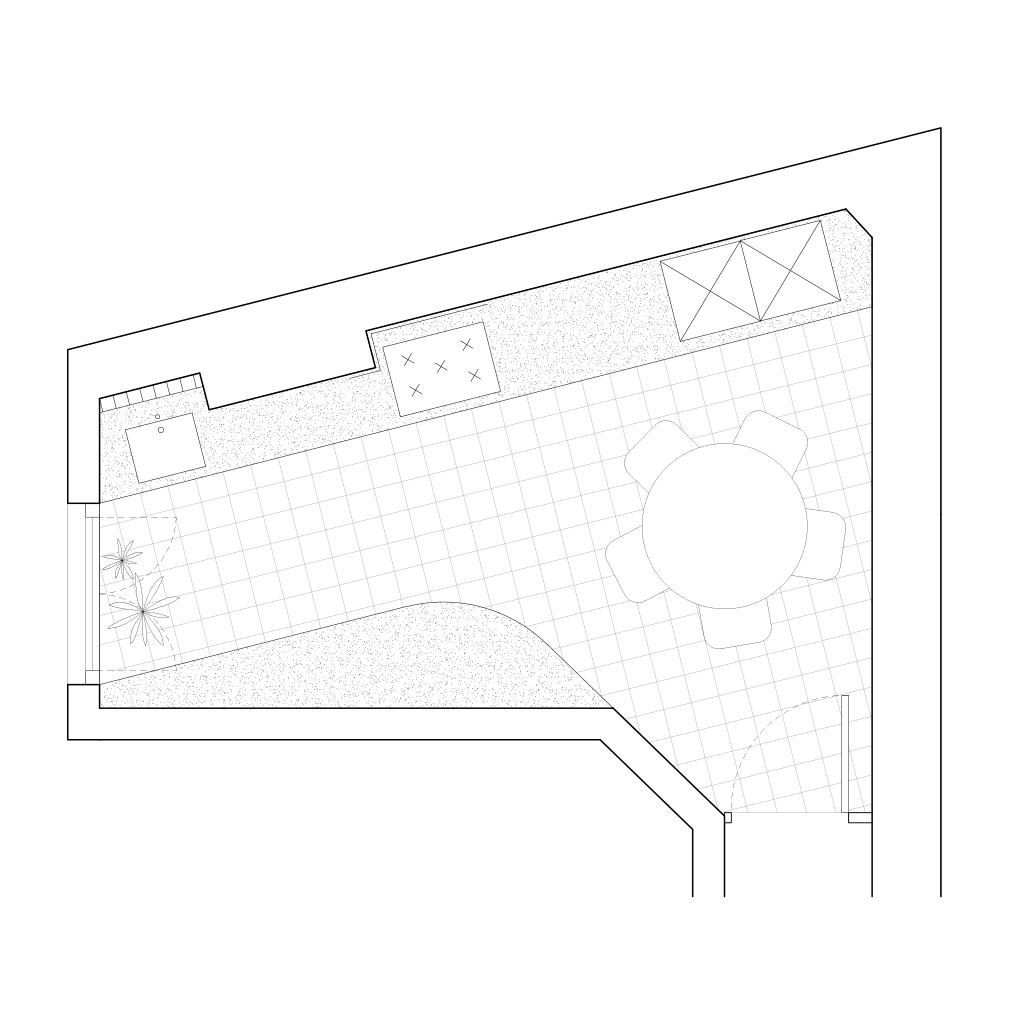0058☰
0058 | Dupont Kraif | 2017 | apartment | Paris | 25 m²
1/1
Dupont Kraif
2017
apartment
Paris
25 m²
1/2
The project involves joining two Haussmanian apartments. Special care was taken with the kitchen, the central room in this family home.
Two counters face each other, leaving the main window space open. They obey the same design principle: a main structure of grey wood supporting a stone countertop, with rose-stained wood cupboards, shelves, etc. below. White-coloured faience, metal and wooden elements attached to the existing walls fill the functions of splashback, furniture and lighting.
| type : |
apartment |
| program : |
rehabilitation of an apartment and a kitchen |
| commission : | direct commission |
| client : | private |
| location : | Paris, France |
| state : | built |
| area : | 25 m² |
| budget : | 30 000 € |
| date : |
2017 |
| photo credit : |
Peaks |
