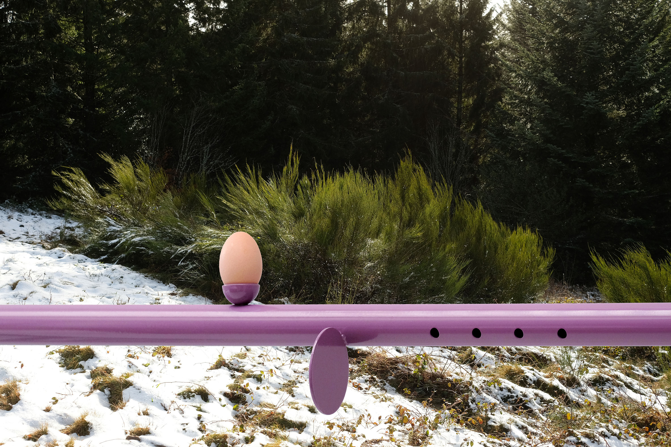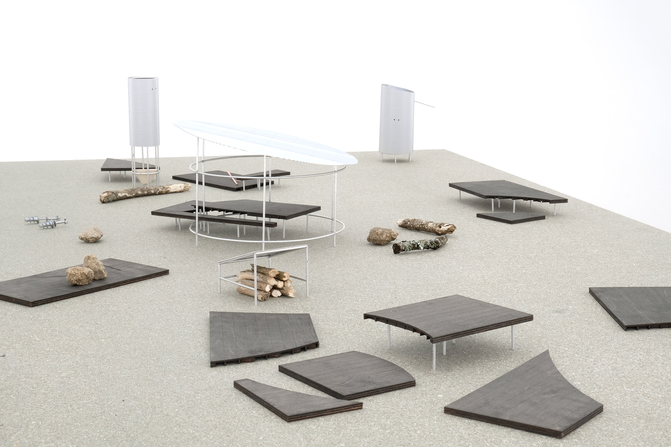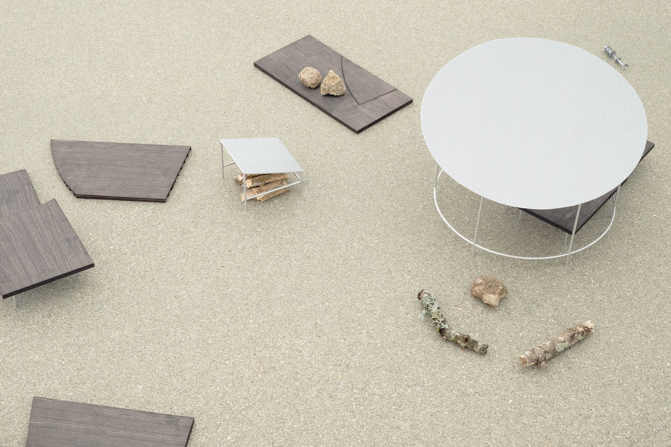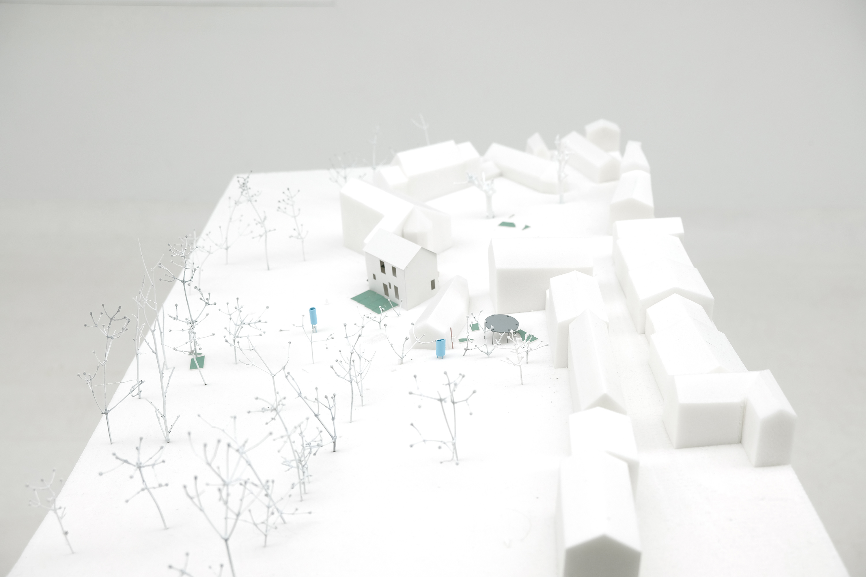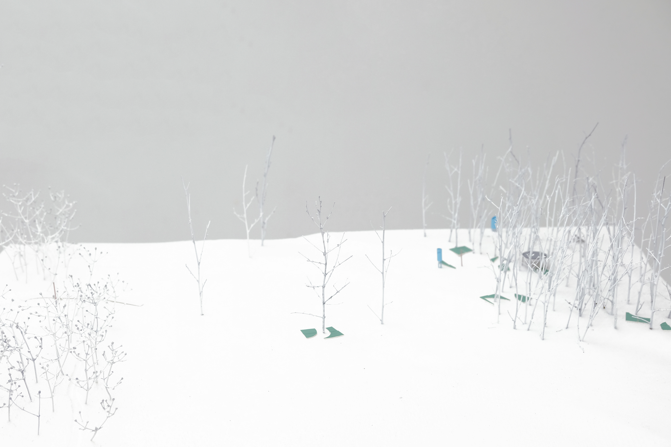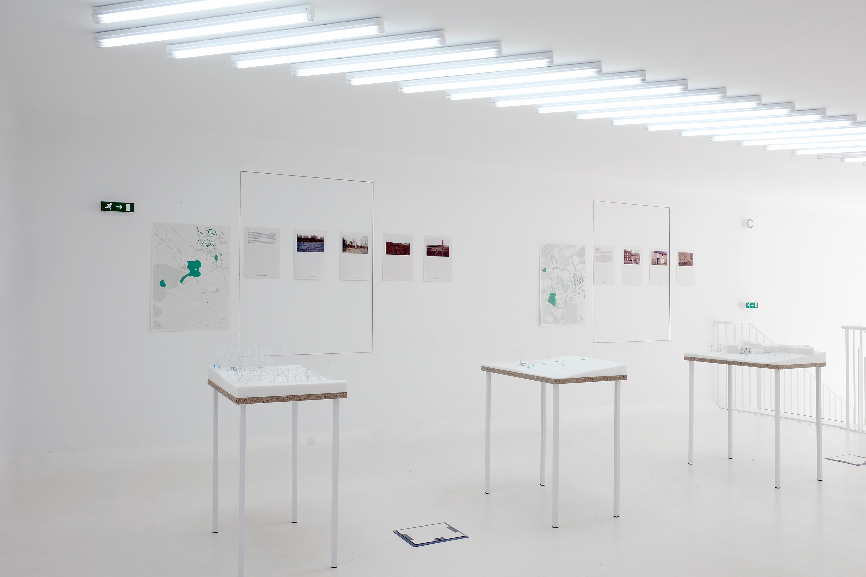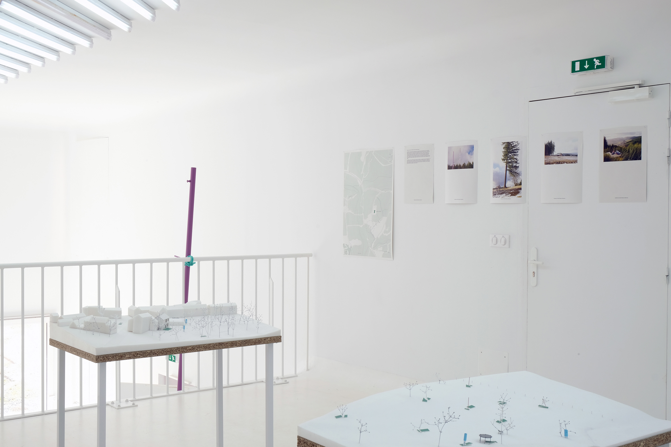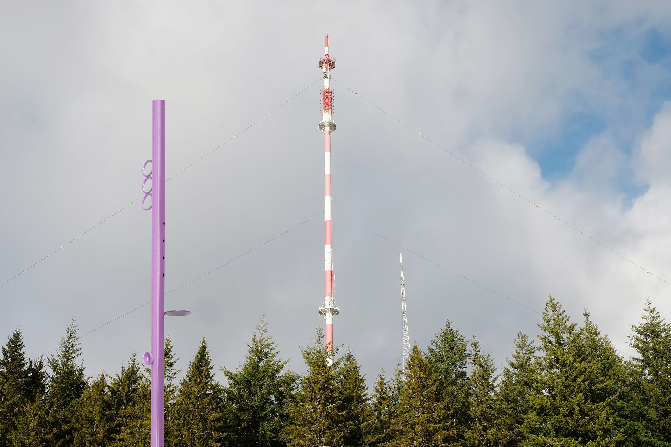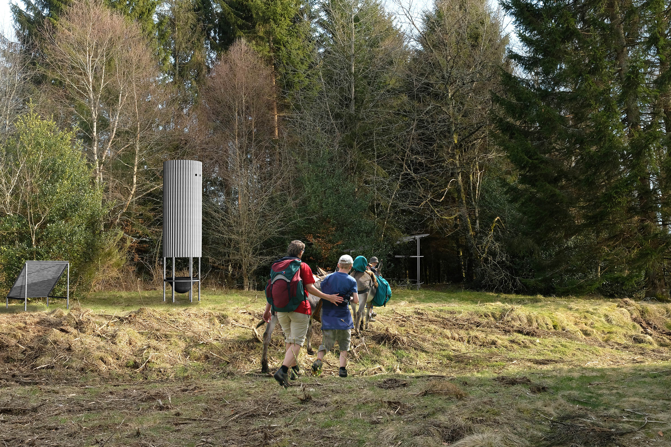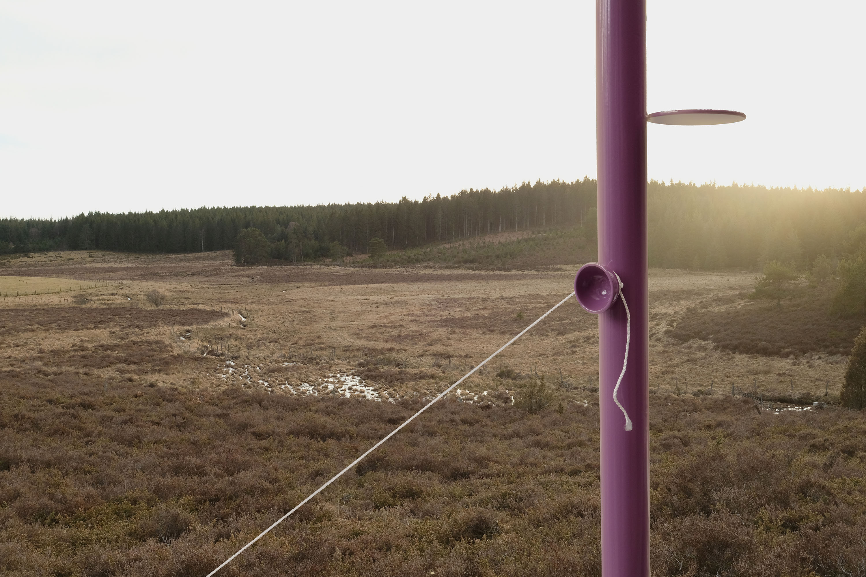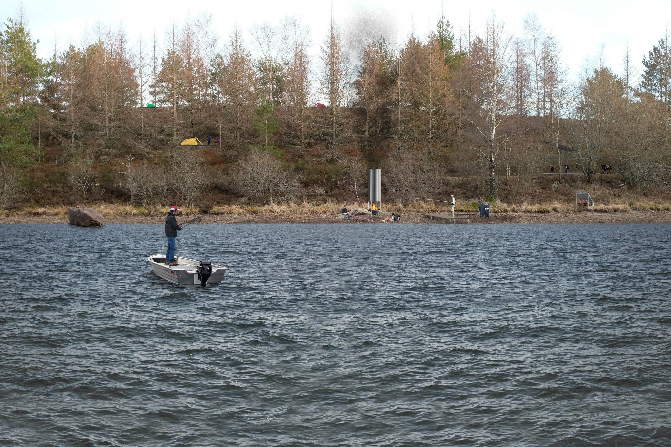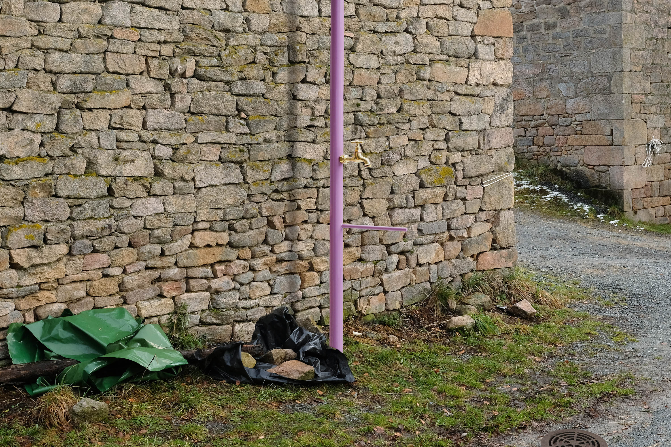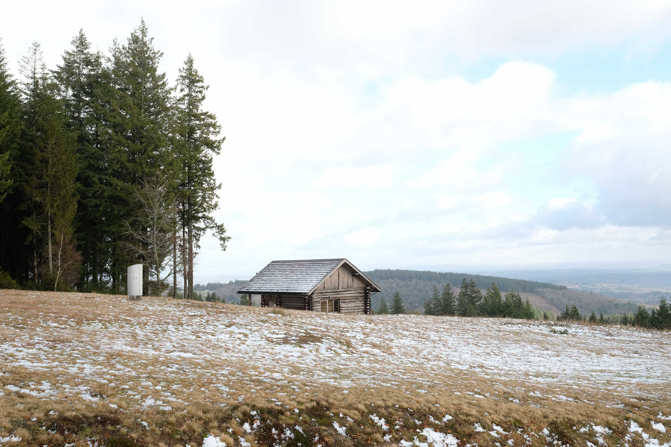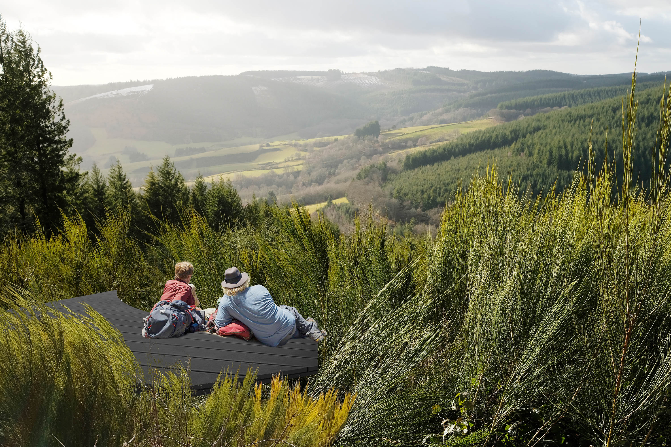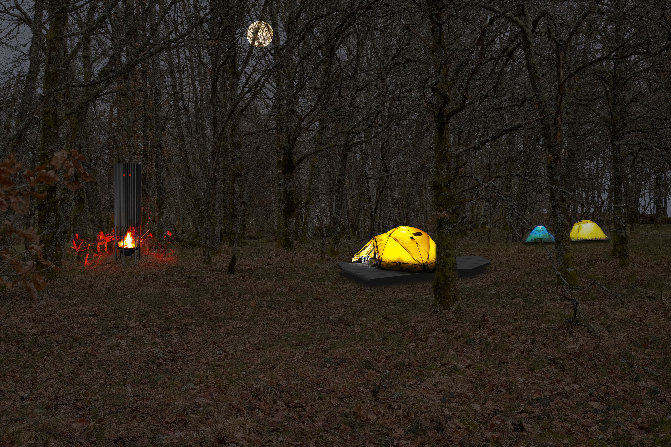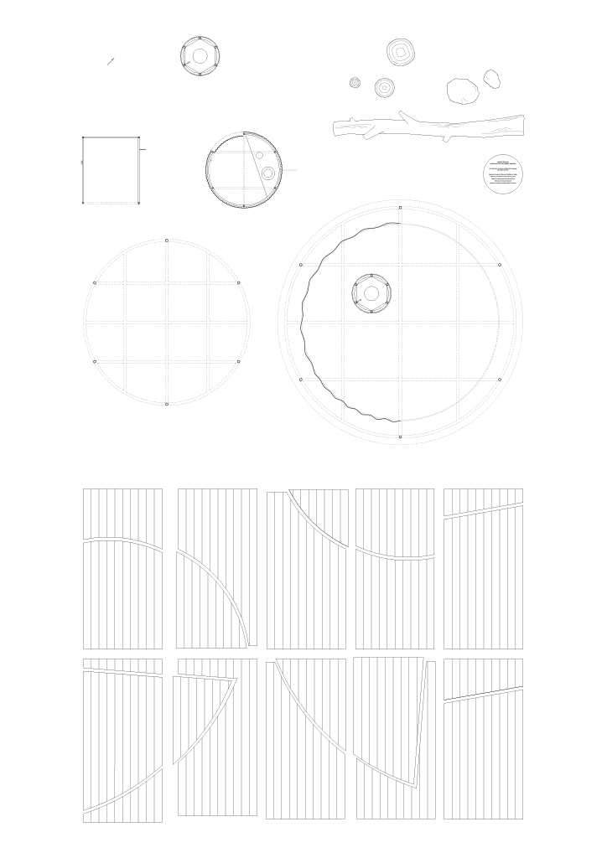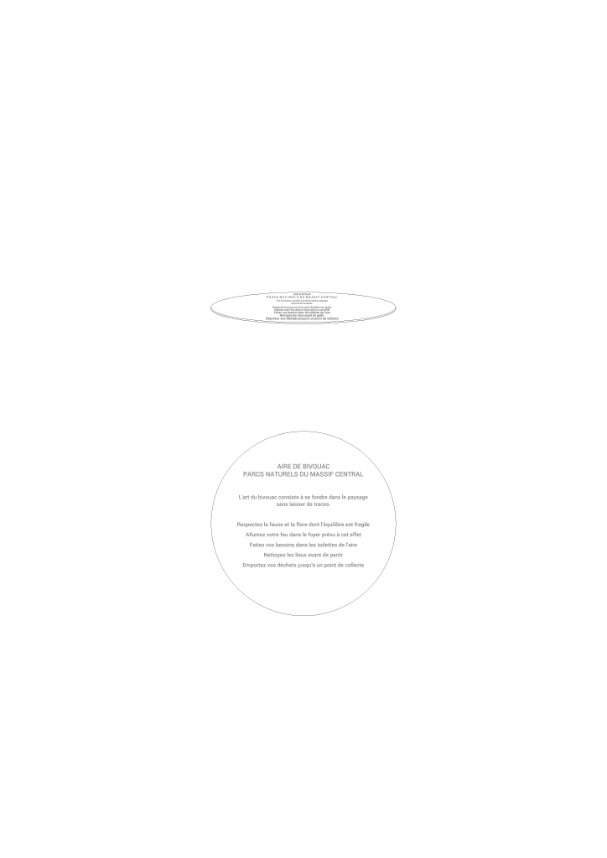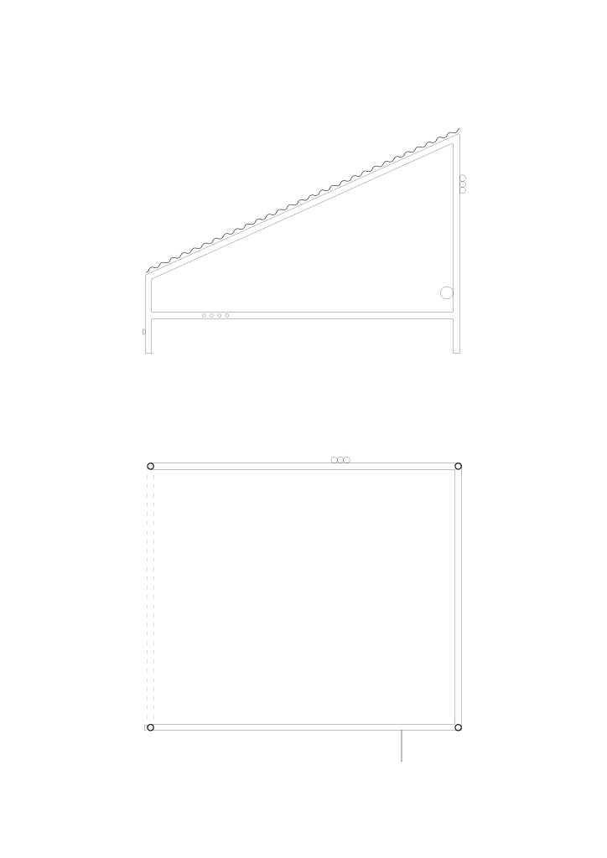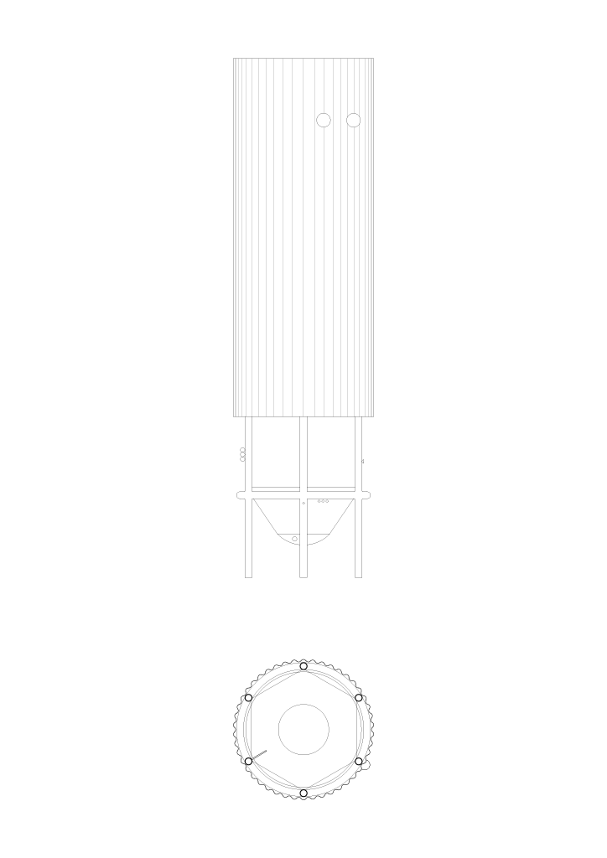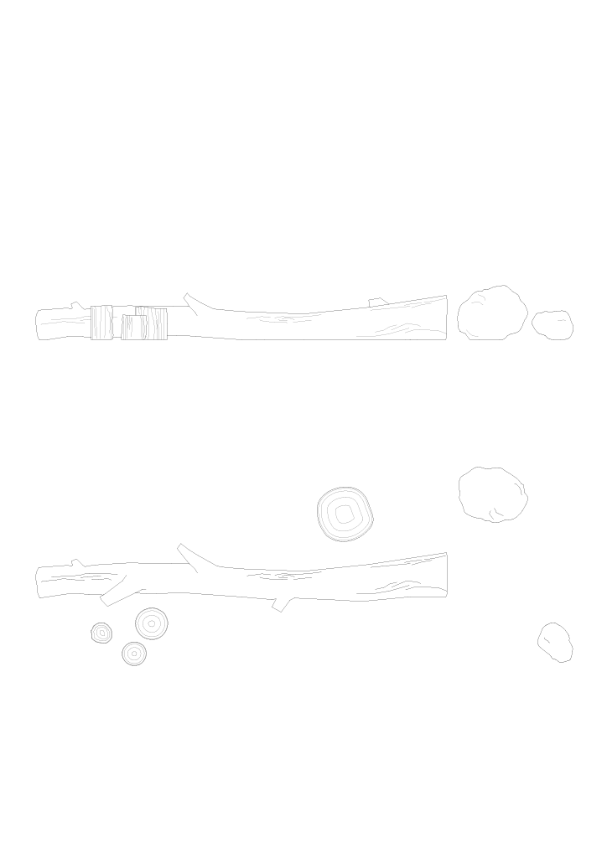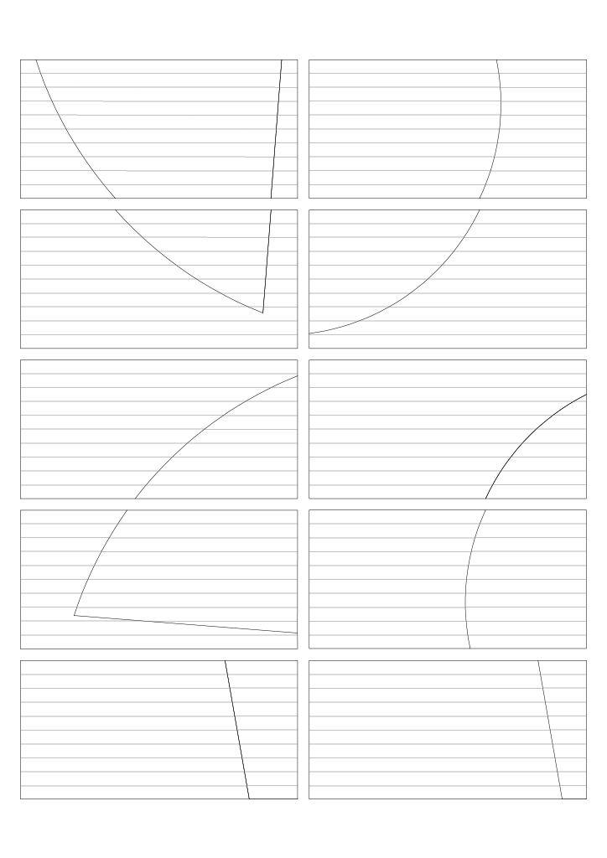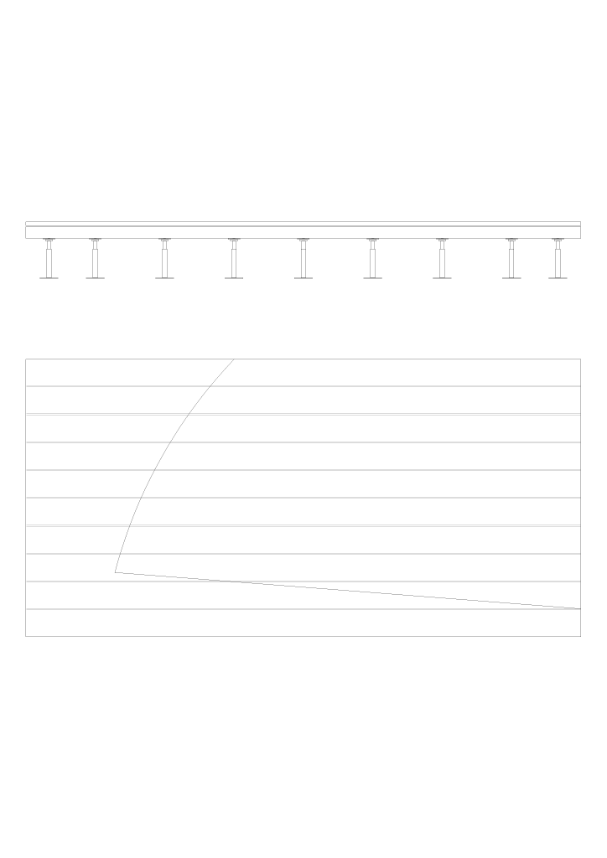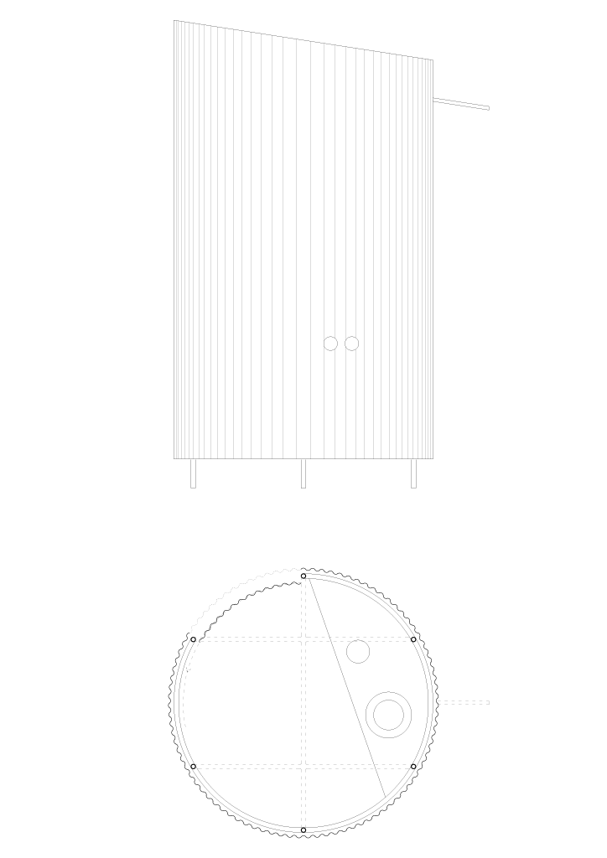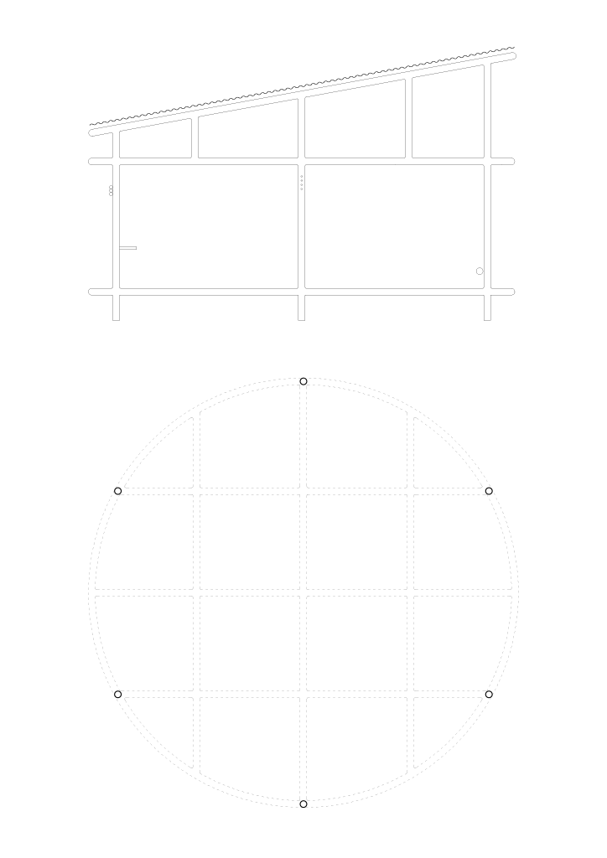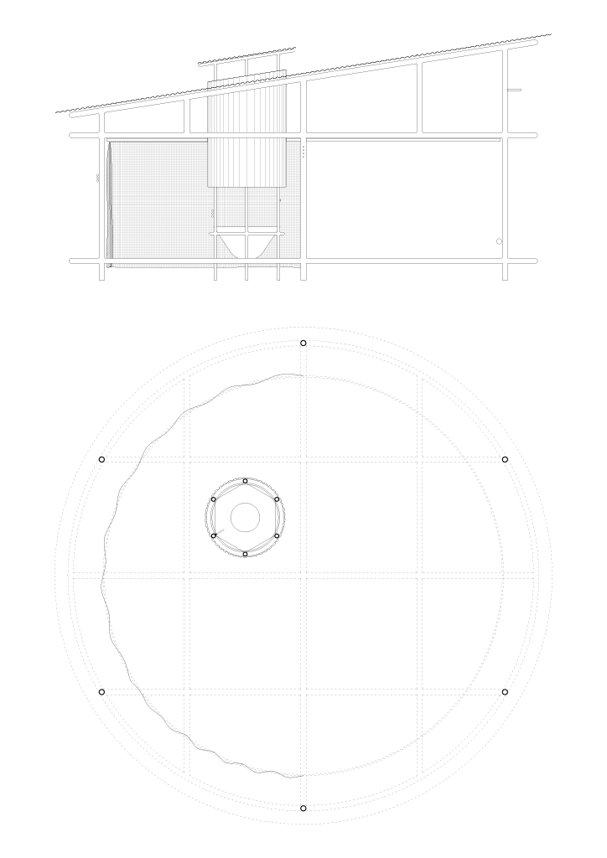0091 | Dehors | 2018 | equipment | Massif central | 150 m²
Dehors
2018
equipment
Massif central
150 m²
Dehors is a catalogue-style design for bivouac (light camping) areas to be installed throughout the natural parks of the Massif Central region of France.
Roaming - The experience of travelling on foot is fragile. What makes it valuable is the distance it creates from everyday habits and conveniences. This nomadic mode is a form of open encounter with the places passed through: openness to landscapes, people, plants and animals. It is a space of adaptation, reflection and physical and spiritual contact with the environment—with no other imperative than simply following the set itinerary. Bivouacking is the form of spontaneous, necessary camping that follows this attitude of inventiveness and adaptability to one’s surroundings.
Affordance - Guided by intuition, the foot traveller understands the affordance of the elements around them, that is, they grasp all possibilities of actions on these elements. If architecture is to supervene in this moment, it must do so with the same intelligence. While serving its function, it must surpass the question of convenience and functionality, seizing complicity with the nomadic experience, cultivating the sagacity of a roamer seeking to ‘settle’—however briefly—in the environment around them.
Objects - The architecture of the bivouac area takes the form of a catalogue of objects, both found and designed. The found objects are natural (tree trunk, stone, etc.) or prefabricated industrial products (tube, sheet metal, screw anchor, etc.), whereas the designed objects translate the vocabulary of small rural constructions (hay racks, troughs, mangers, etc.). Together, they form a catalogue of able, open basic elements, featuring details that multiply their potential uses (rings, hooks, cuts-outs, holes, etc.). Their contours interrelate interestingly with the landscape.
Network - A trail system designed to include both remote stopping points and stopping points near market towns allows for the creation of an intelligent network of bivouac areas, limiting the need for technical elements at remote spots. This approach makes use of existing facilities and avoids over-equipping the landscape and the need for heavy work to install utilities. Thus, the project proposes a network of objects scattered throughout the terrain rather than an agglomeration of constructions.
Reversible - The objects are designed to be as lightweight as possible, using a foundation system of bolted galvanised-steel micropiles. These anchoring points are easily adjustable, removable and reusable, and they minimise the contact between the construction and the natural ground.
Durable - The elements of the catalogue are built of durable materials that are either locally produced or prefabricated (wood species native to the Plateau, galvanised tubes). They are built at the workshop to minimise the operations on site. They are sturdy and portable, making them moveable for use in testing other locations, as the trail system evolves and new land acquisition opportunities emerge.
In collaboration with Simon Boudvin, artist
Initiated by the IPAMAC association, CIAP de Vassivière, PNR de Millevaches in the Limousin, and PNR Livradois-Forez.
| type : |
equipment |
| program : |
bivouac area |
| commission : | call for proposals |
| client : |
IPAMAC |
| location : | Parcs naturels régionaux du Massif Central, France |
| state : | in progress |
| area : | 150 m² |
| budget : | 30 000 € |
| date : |
2018 |
| photo credit : |
Peaks, Simon Boudvin |
