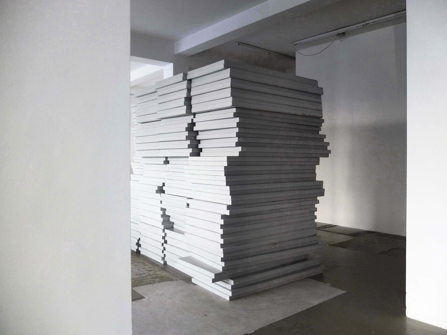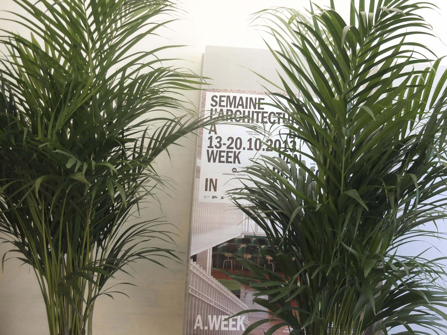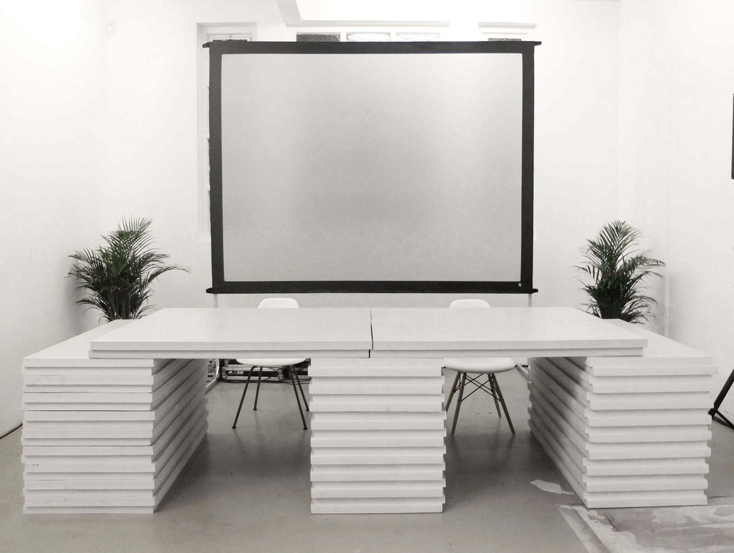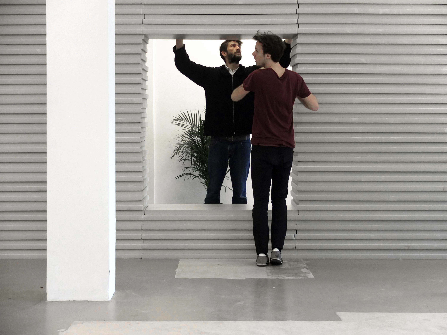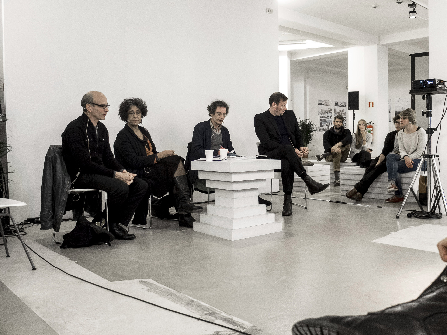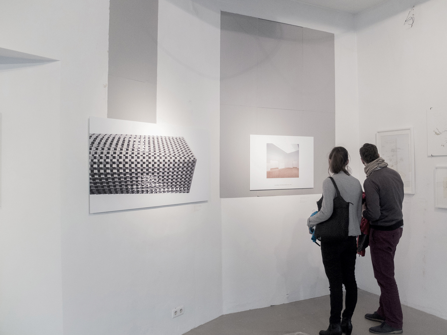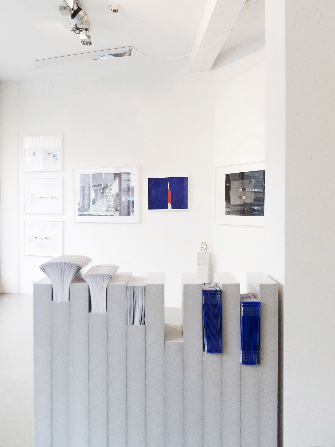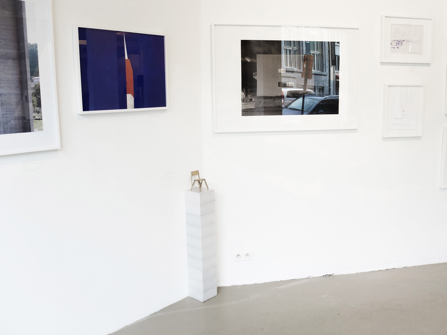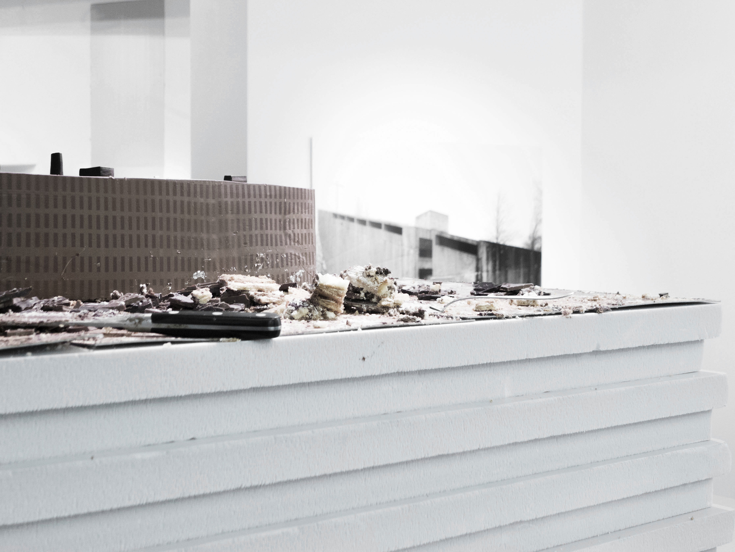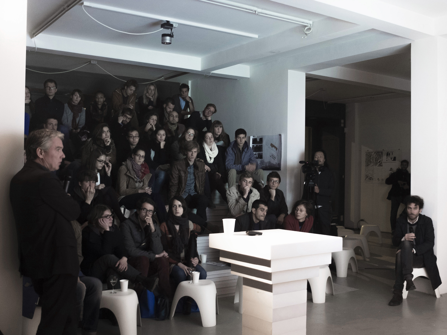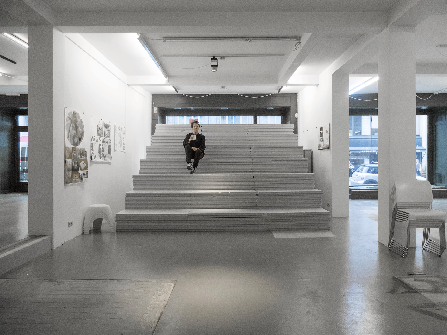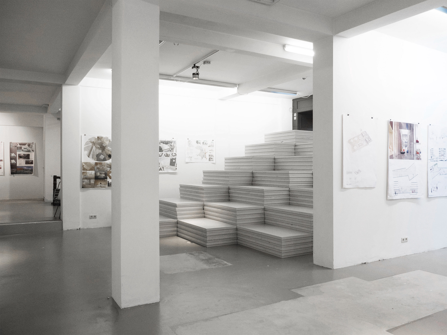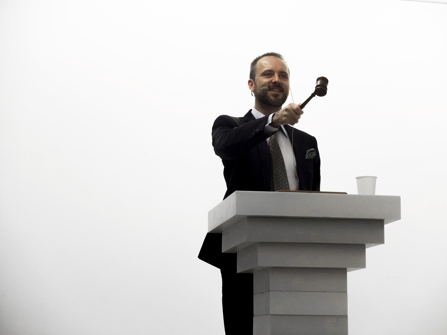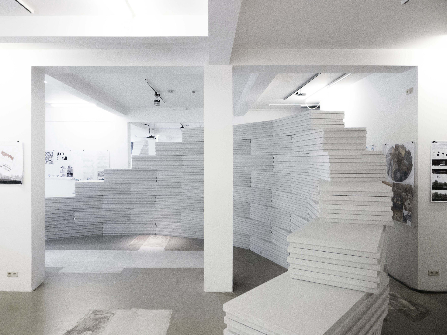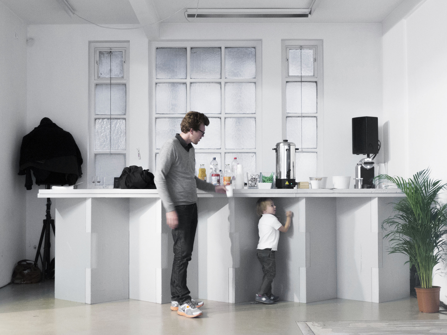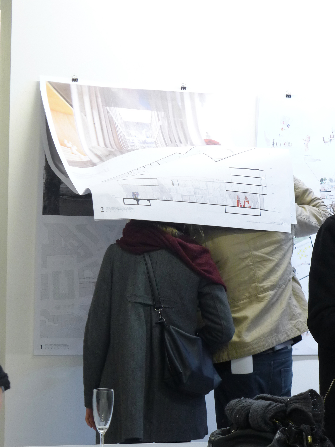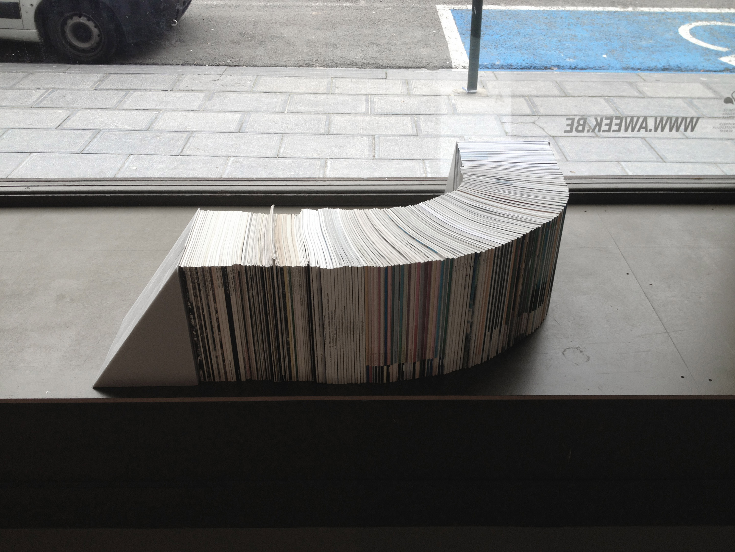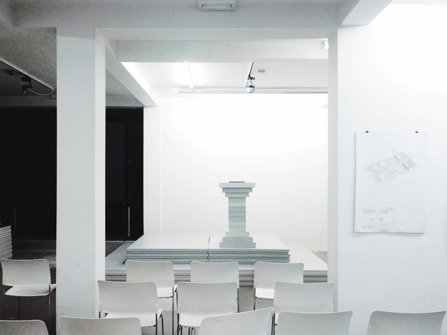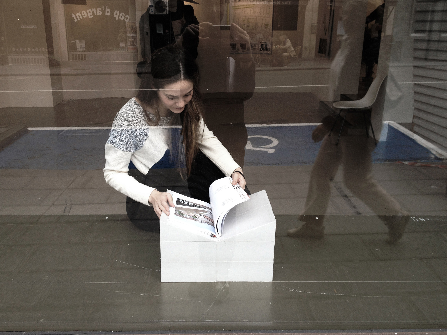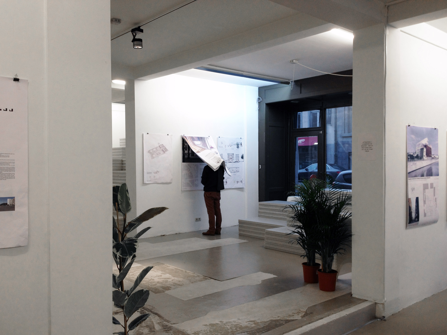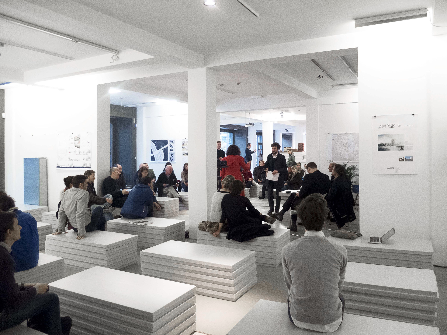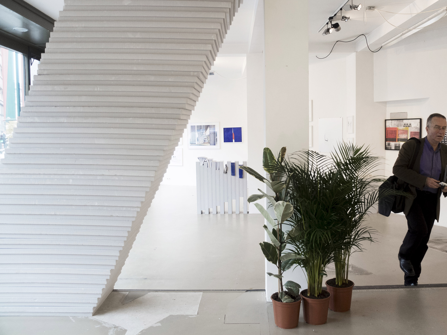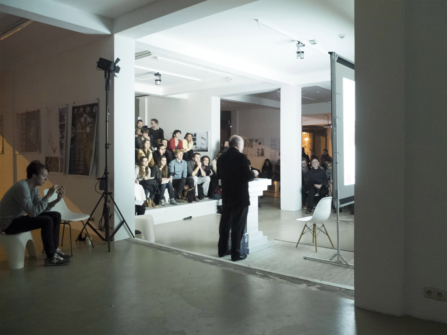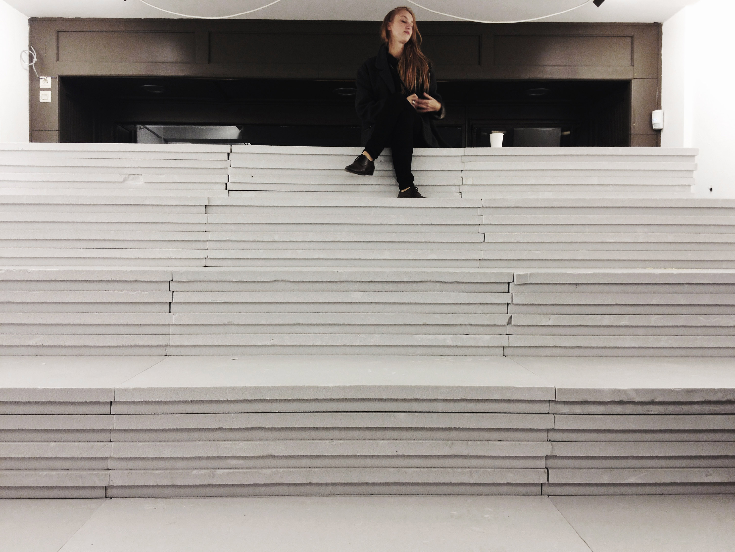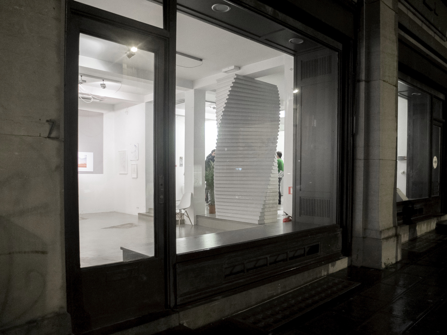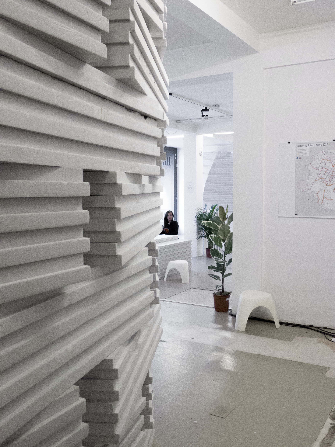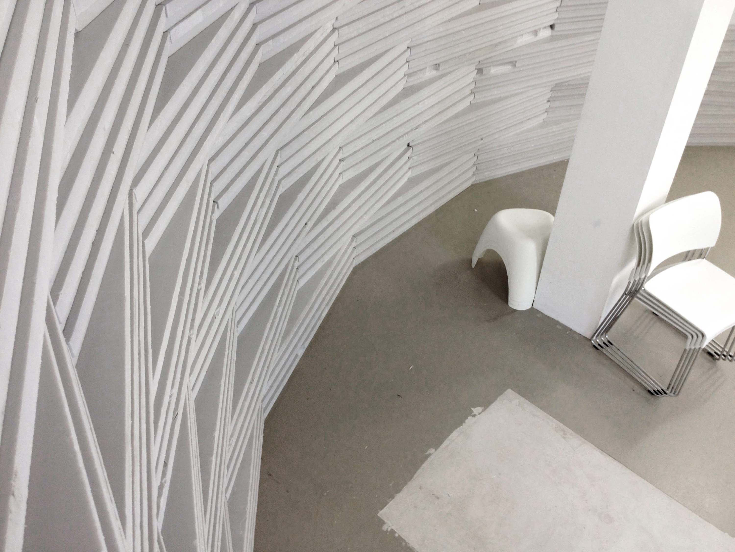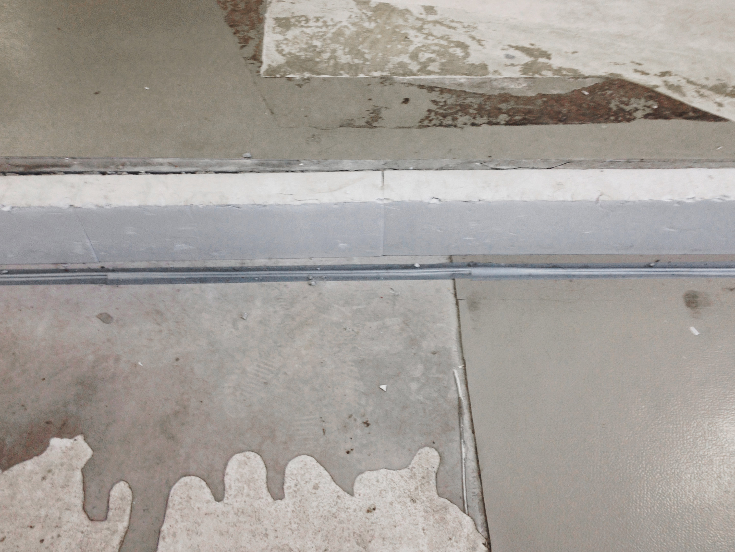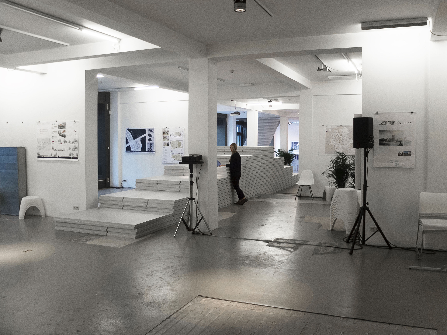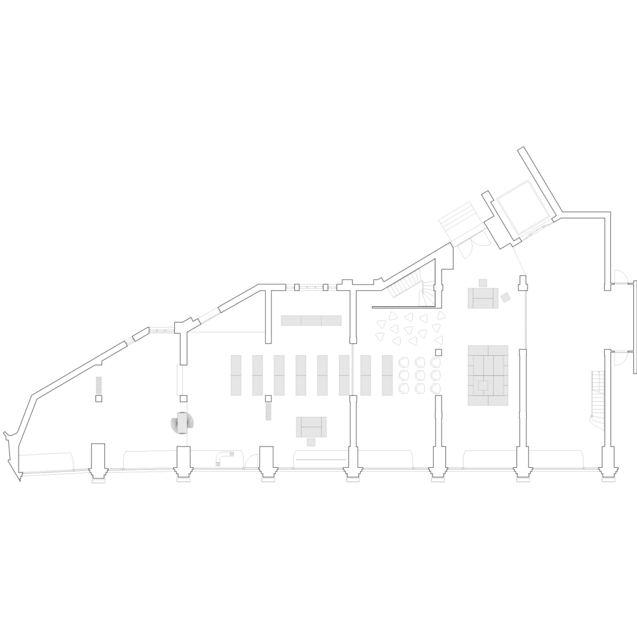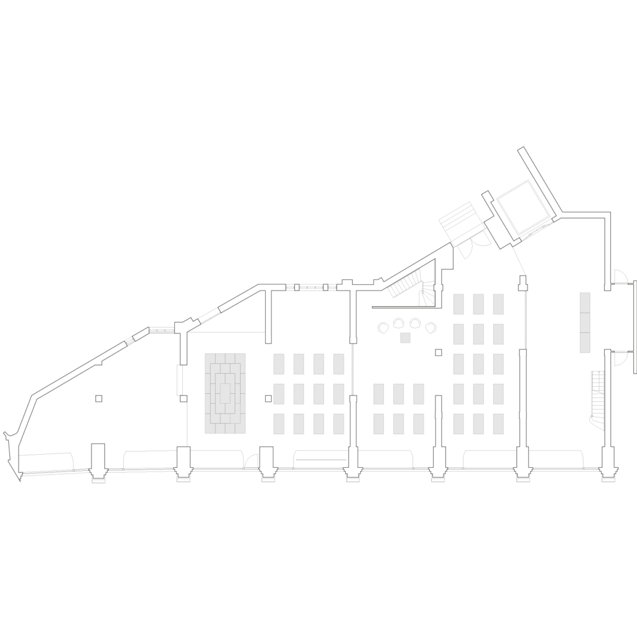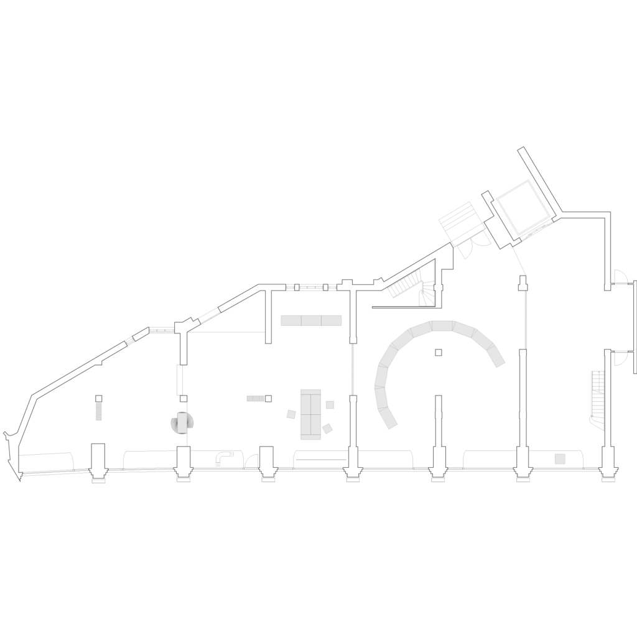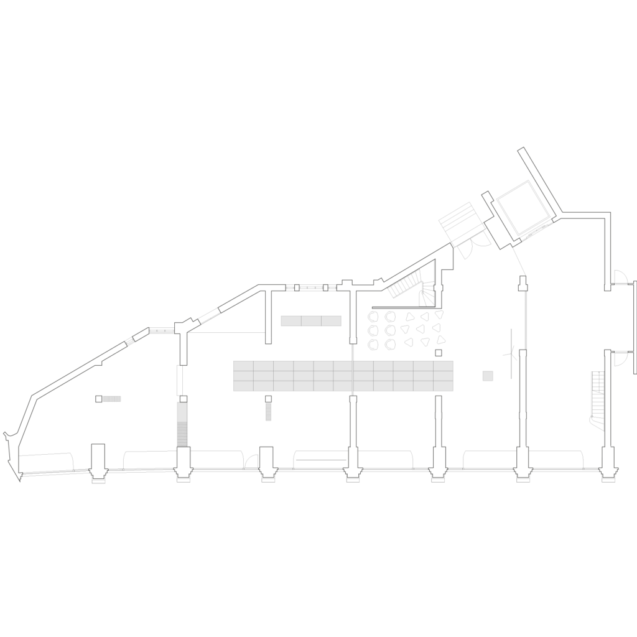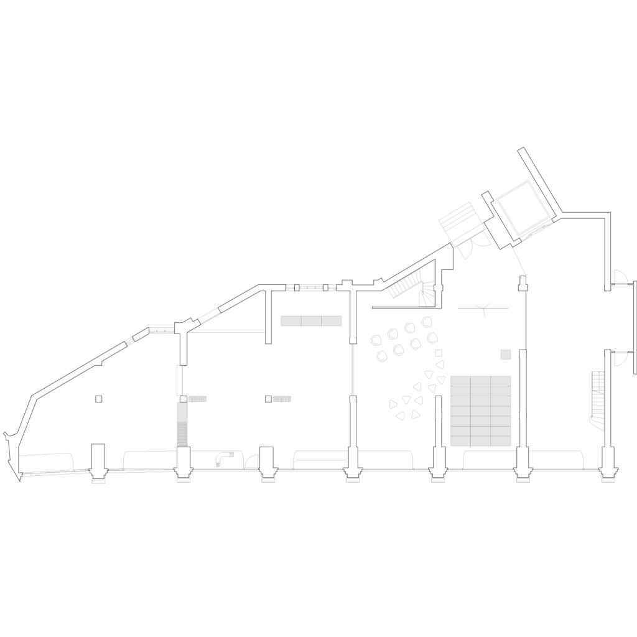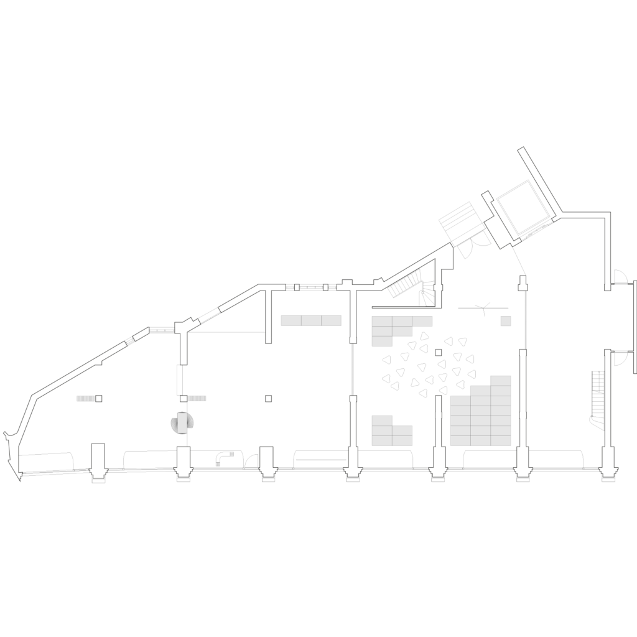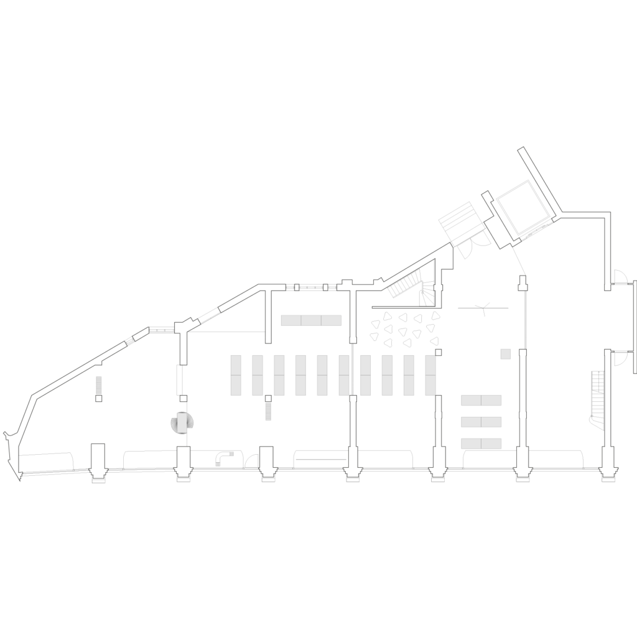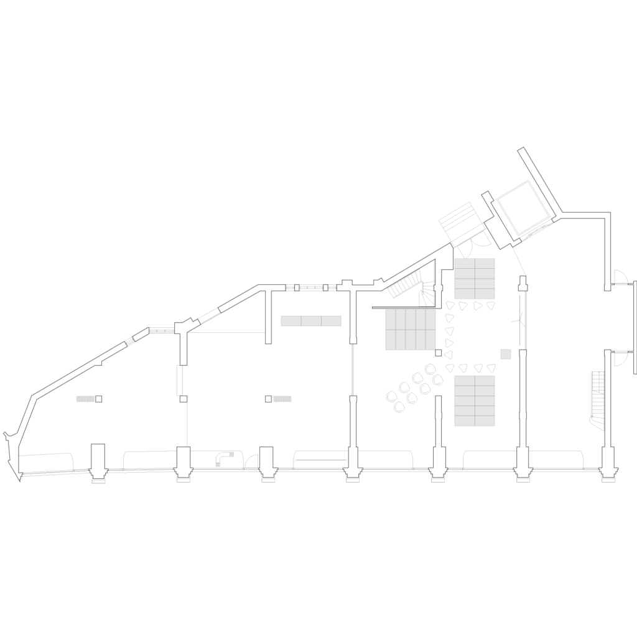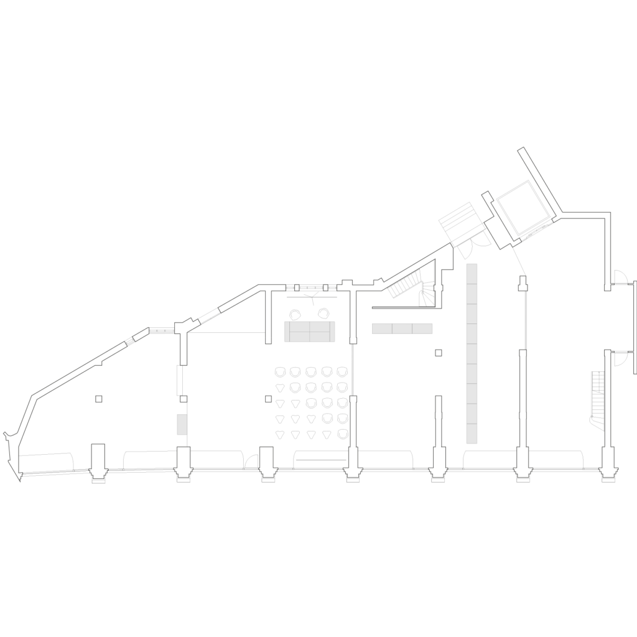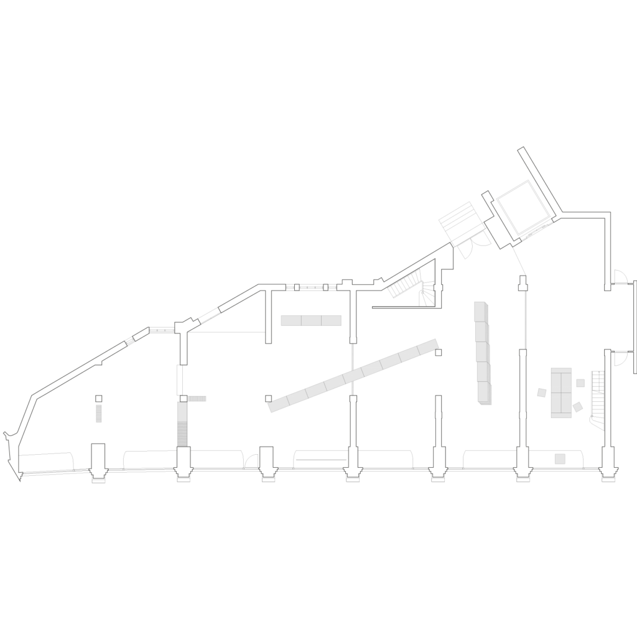0016 | Systèmes des Objets 2 | 2013 | research | Bruxelles | 330 m²
Systèmes des Objets 2
2013
research
Bruxelles
330 m²
A.WEEK
Systèmes des Objets is a response to the need to stage events and cultural activities in a given space and time, but above all, it is an independent research project, a learning experiment on space and how it is occupied.
Each edition brings in various protagonists: architecture students, high school students, architects and visitors. The protocol is based on the use of a single material (XPS board) which is stacked, cut, machined, bonded, etc. to produce modules and objects.
The experiment creates a space in time in which it is made possible to examine different aspects of the architect's work, in terms of both design (intuition, replica, displacement, scale, etc.) and reception (appropriation, transformation, reference, etc.).
By showing the design and construction processes behind architecture, the practice itself is placed under the lens, allowing the architect to share their hesitations and successes, and to multiply their deliberations of form and space before an audience of users. This is possible thanks to its institutional framework, freed from the constraints of the ‘everyday practice of architecture’.
‘If we want to respond to the multiplicity in which society manifests itself we must liberate form from the shackles of coagulated meanings. We must continuously search for archetypal forms which, because they can be associated with multiple meaning, can not only absorb a programme but can also generate one’.
Heman Hertzberger, Lessons for Students in Architecture, 1991
The former bookshop of the Palais des Beaux-Arts de Bruxelles hosted the Lost and Found exhibition on architectural competitions organised for Brussels, and conferences and discussions on construction in the city today. Using lightweight, reversible modules, the scenography aims to construct the place for discussion between these protagonists, and to tell the story of the museum’s current décors.
- Curated by: Nicolas Firket - NFA , Revue A+ Audrey Contesse & Iwan Strauven
- Graphic design: Manuela Dechamps Otamendi
- Production: Pure, Stijn Verlinden, Tom Tack, Frédérique Van Zuylen Hélène Goethals
With the participation of Candice Audemard and Nicolas Moreau
| type : |
research |
| program : |
production of temporary space devices in residence |
| commission : | direct commission |
| client : |
A.Week, Semaine de l’Architecture |
| location : | Bozar, Bruxelles, Belgique |
| state : |
built |
| area : | 330 m² |
| budget : | 5 000 € |
| date : | 2013 |
| photo credit : | Peaks |
