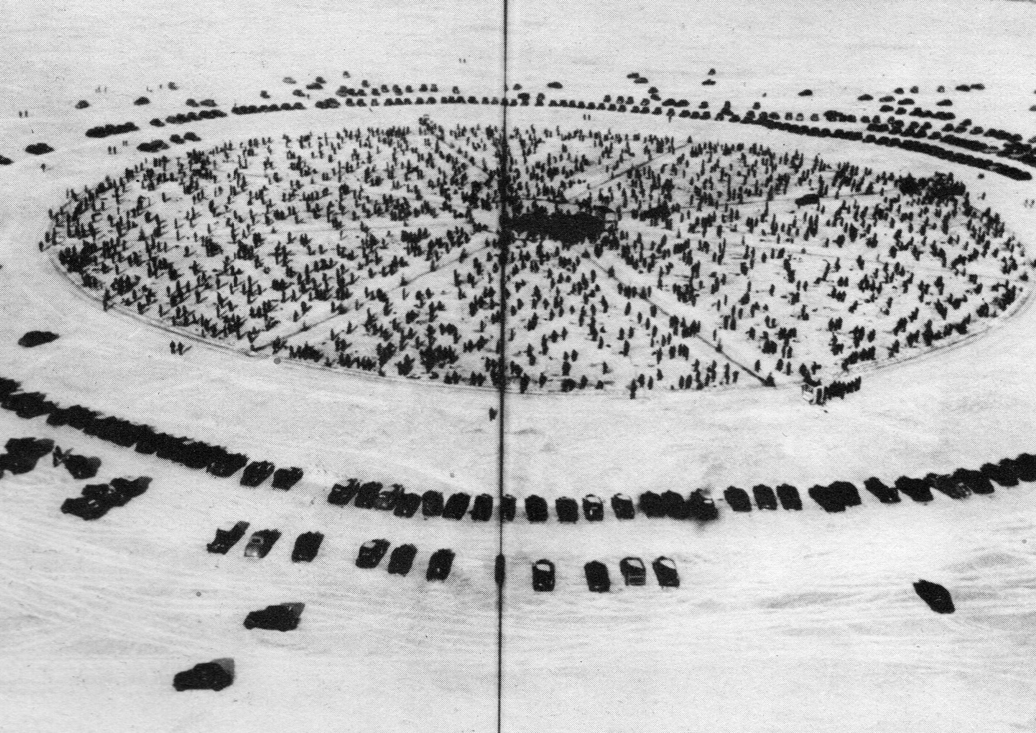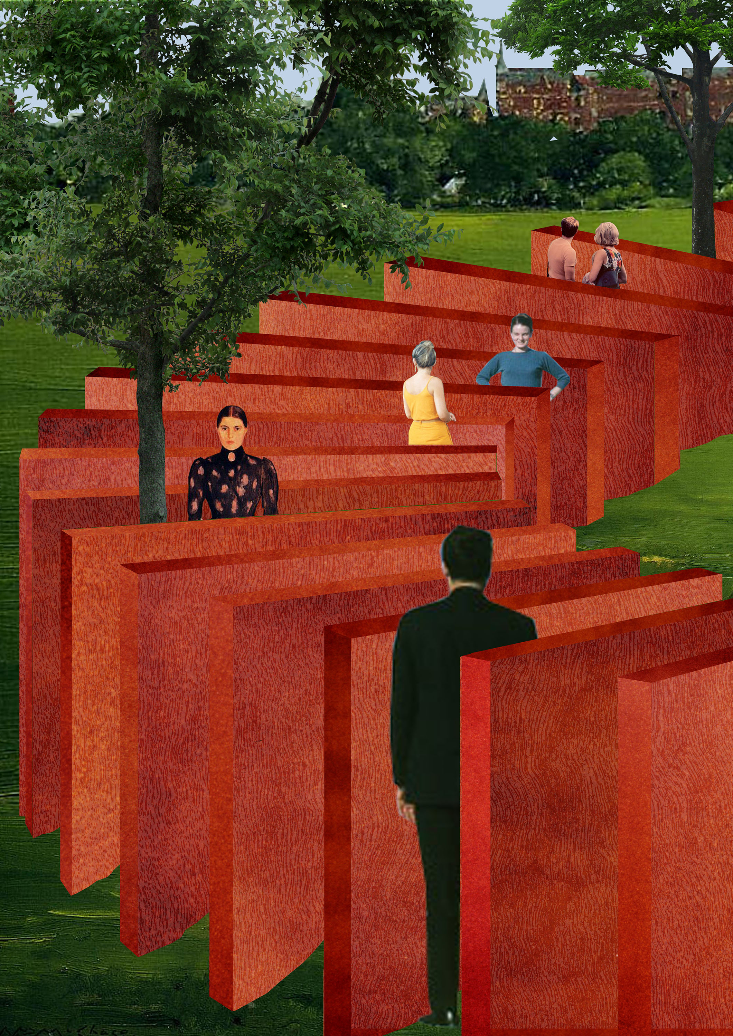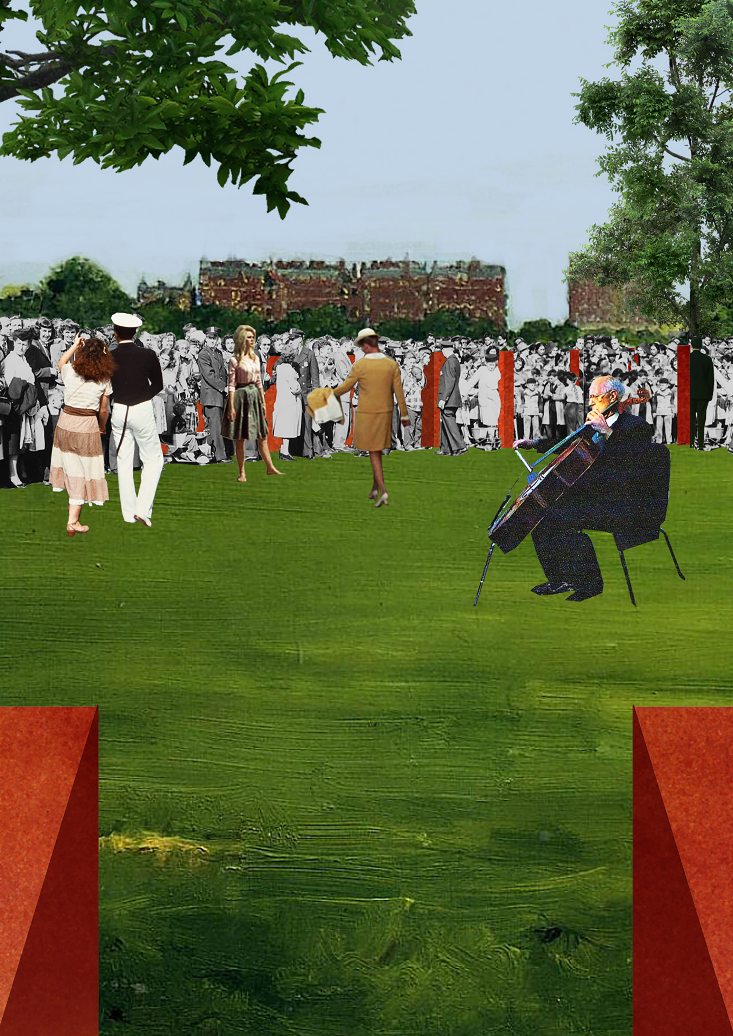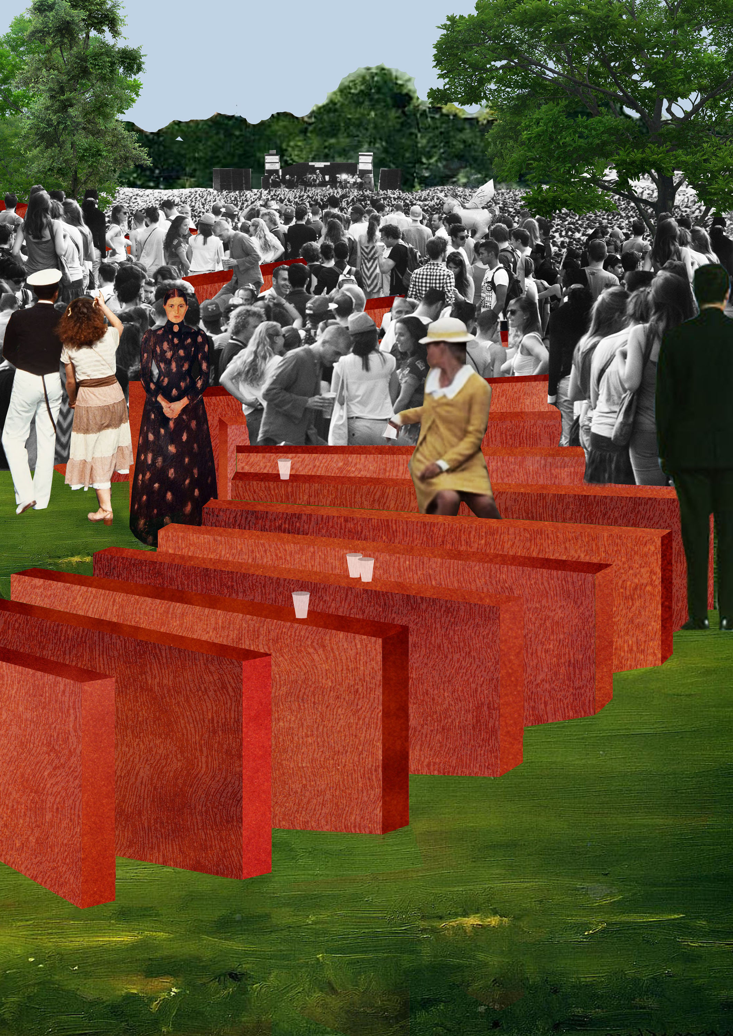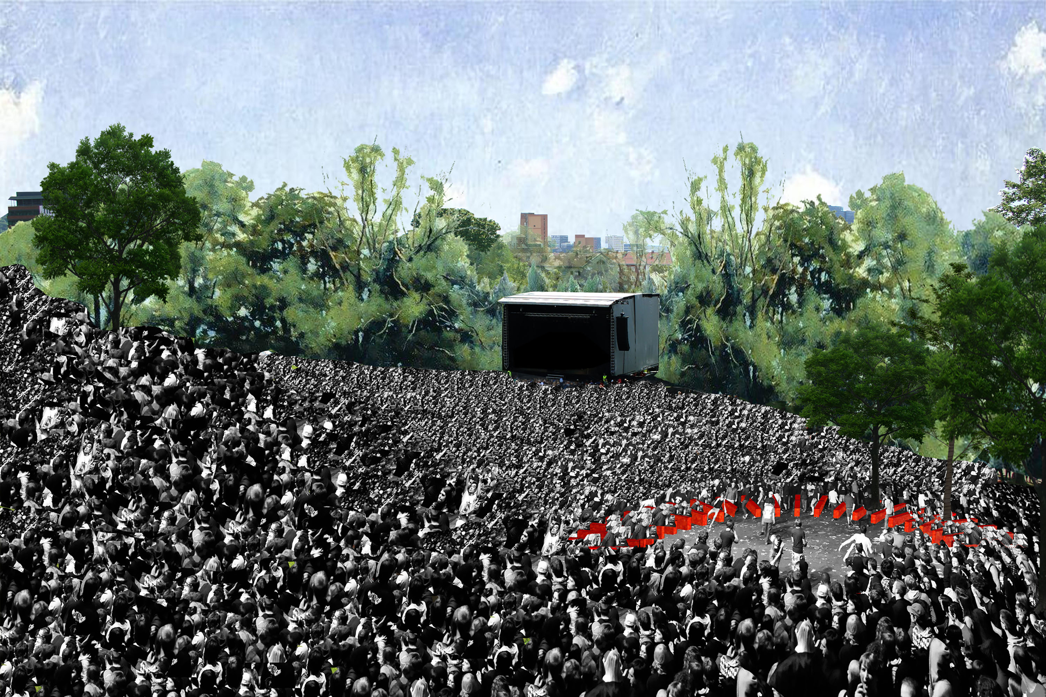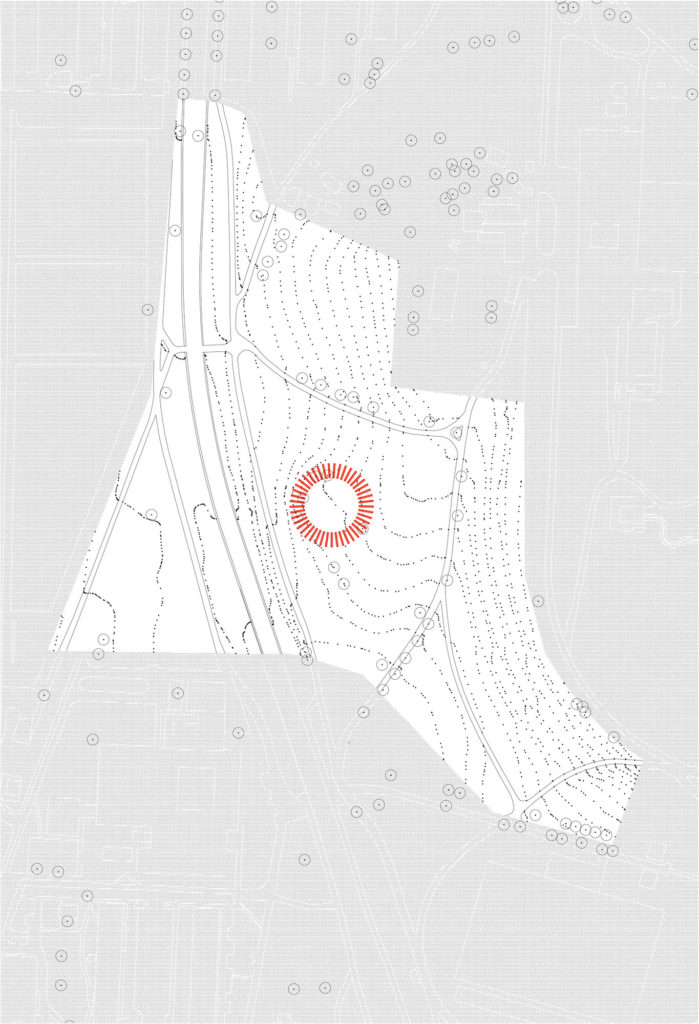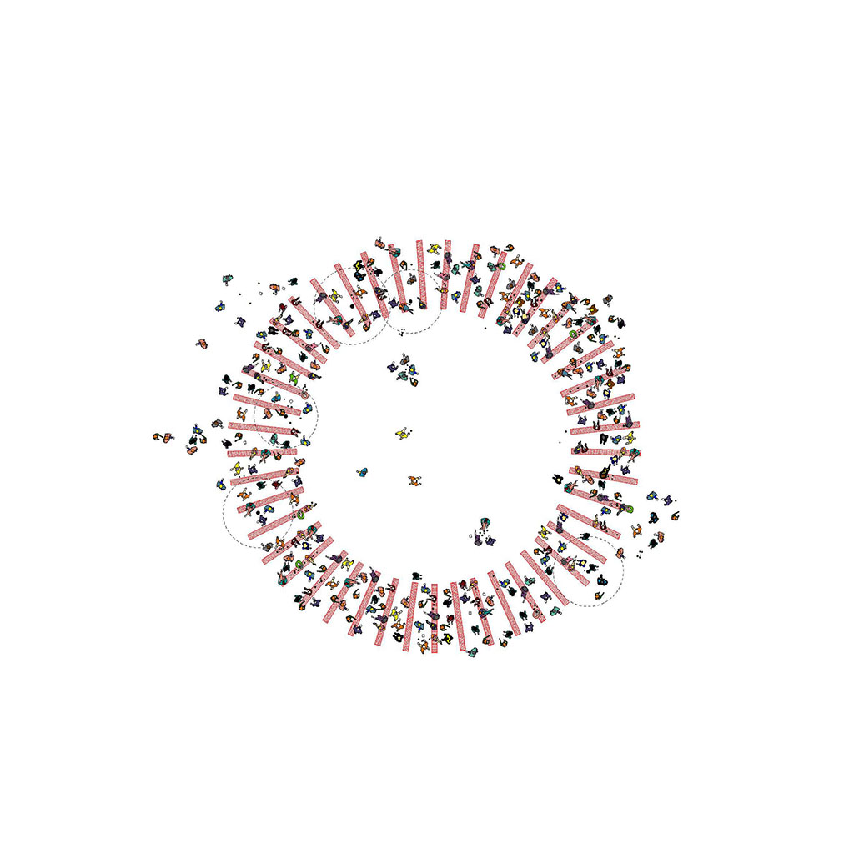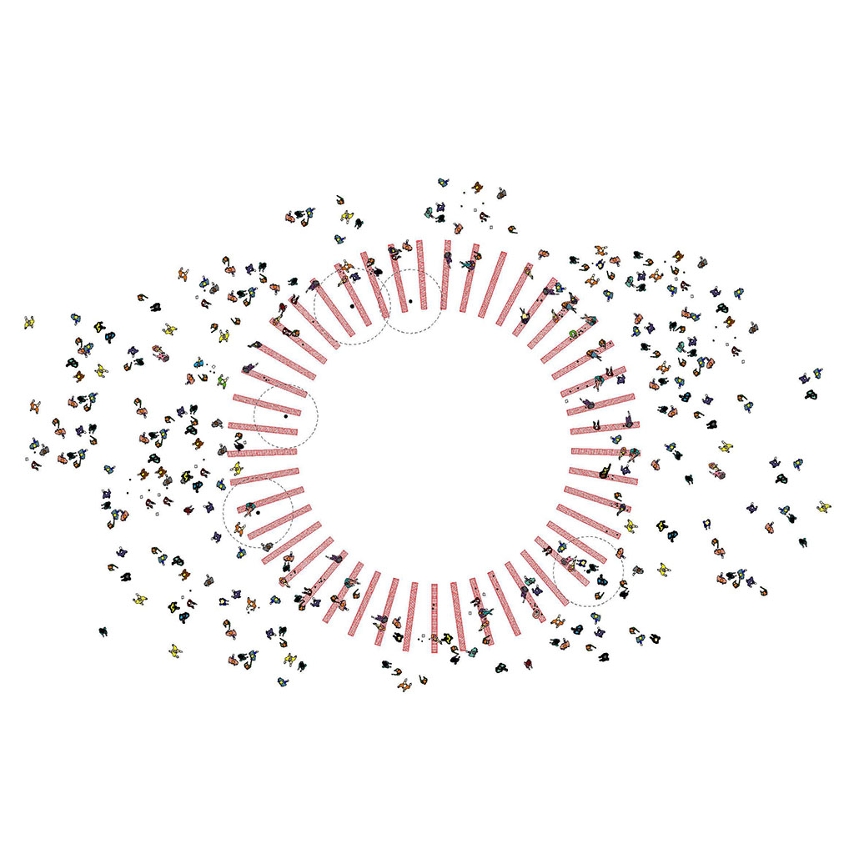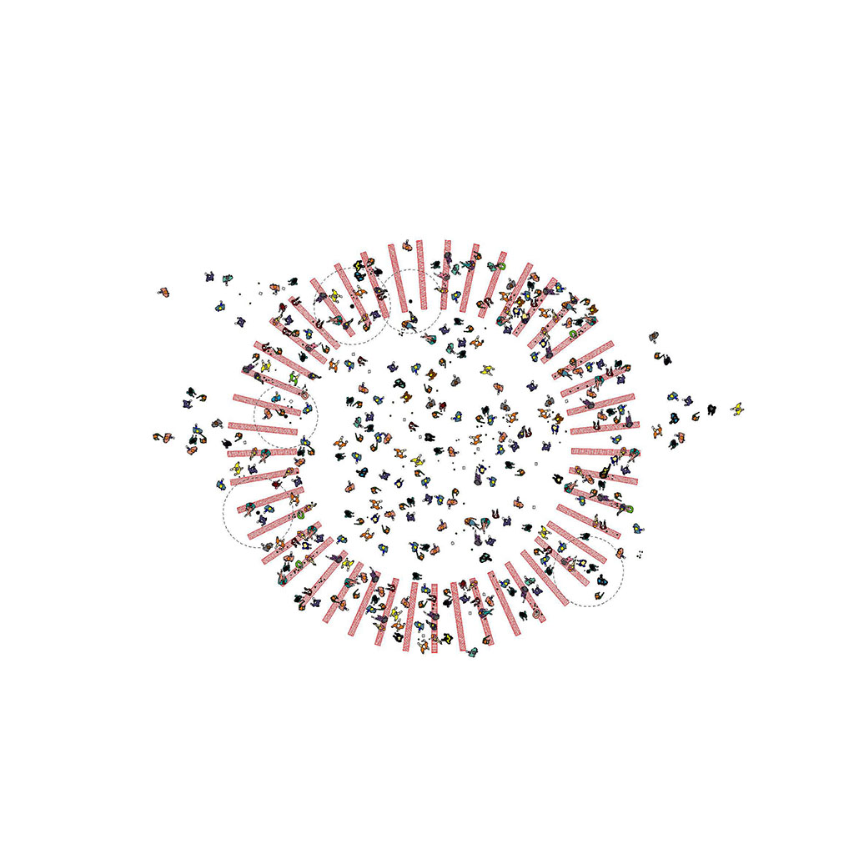0021☰
0021 | Carrousel | 2015 | pavilion | Olso | 130 m²
1/1
Carrousel
2015
pavilion
Olso
130 m²
1/4
The sole condition for the existence of the project are a crowd and a show.
The project consists of identical walls whose heights vary according to the terrain. The well-ordered and fragmented design shows the incomplete figure of a circle, and a multitude of individual situations. This construction operates by delineating three spaces: an outside, a porous border, and an inside. As users congregate inside it to talk, eat, sit or dance, the outline becomes more tangible. It becomes a wall, and the circular space inside is formed—a stage or an arena, a space left open to appropriation and transgression.
In collaboration with Nelson Larroque
| type : |
pavilion |
| program : |
temporary pavilion for a music festival |
| commission: | open competition |
| client : | Association 120h |
| location : | Oslo, Norvège |
| state : | un-selected |
| area : | 130 m² |
| budget : |
– |
| date : | 2015 |
| photo credit : | Peaks |
