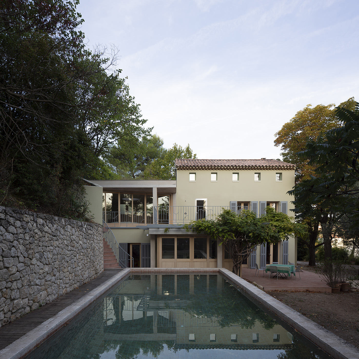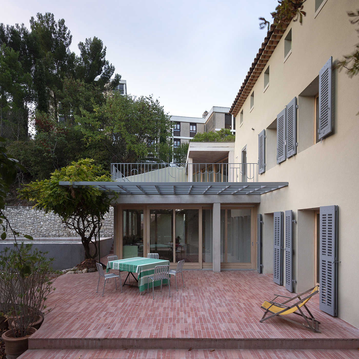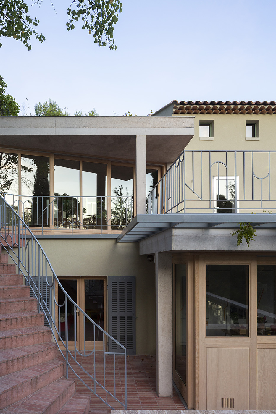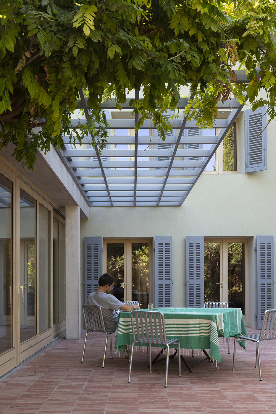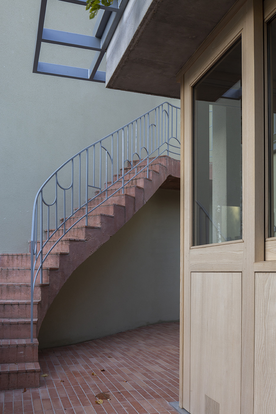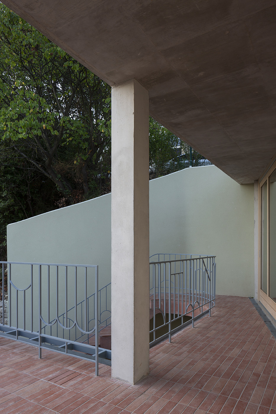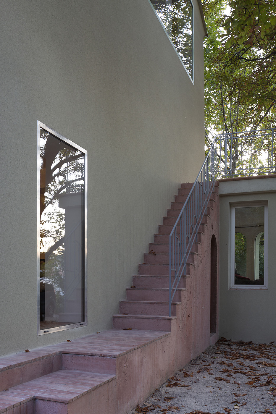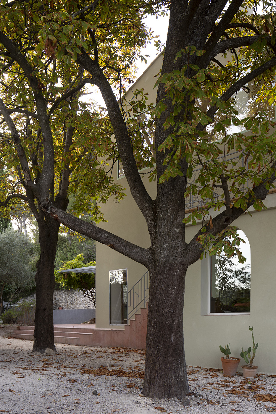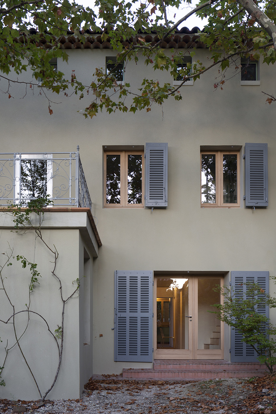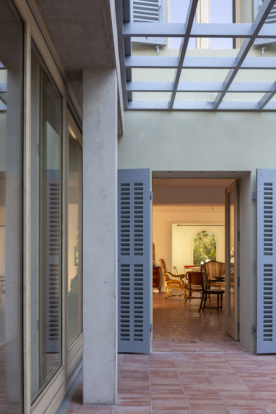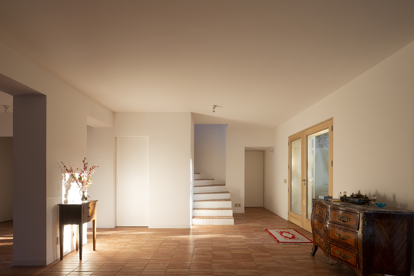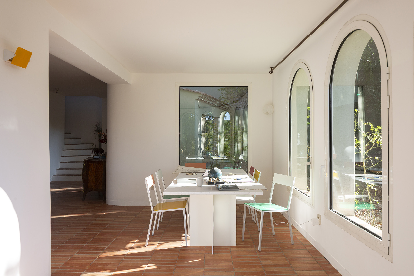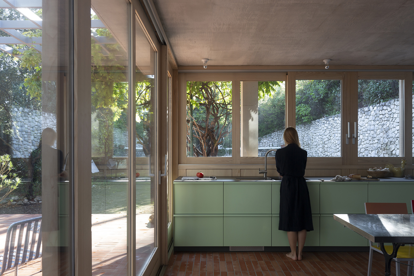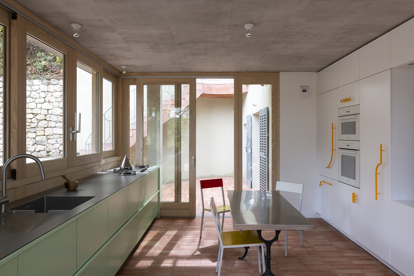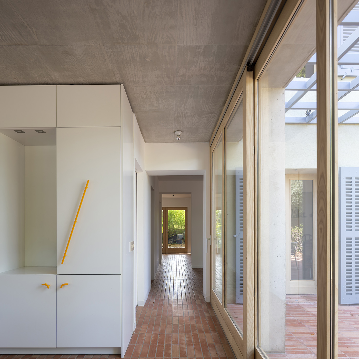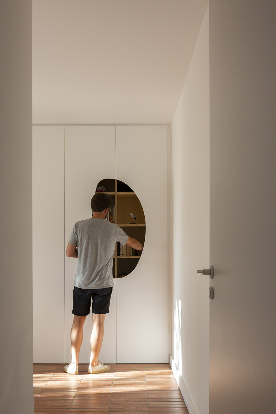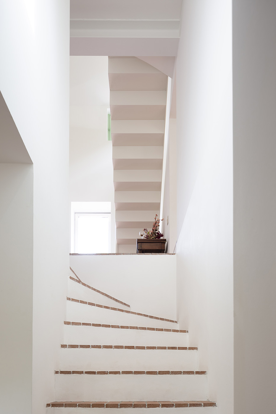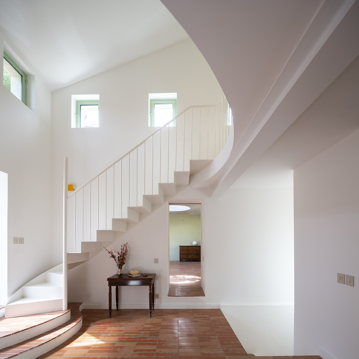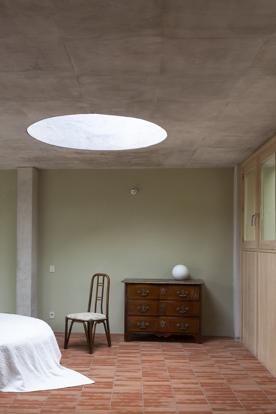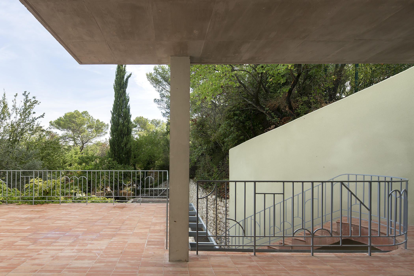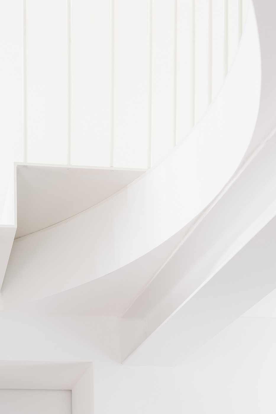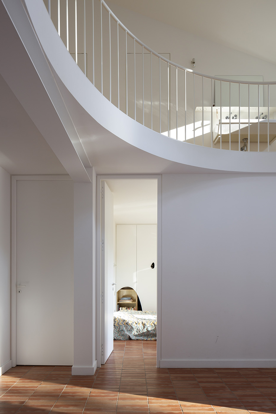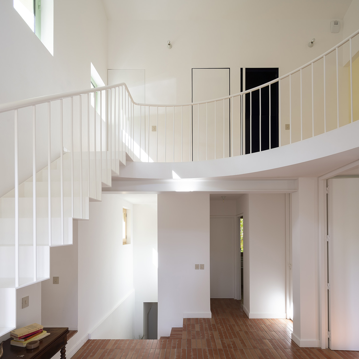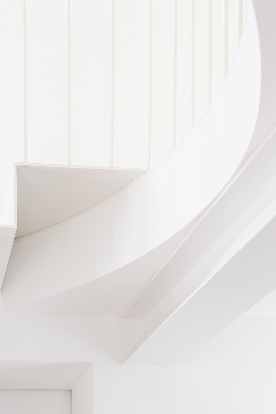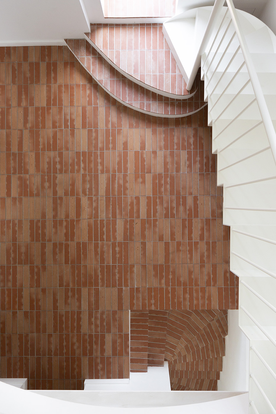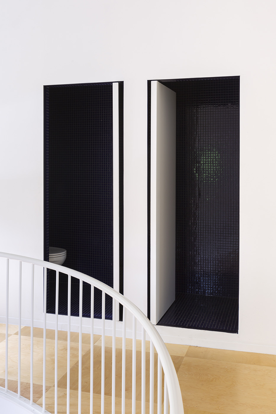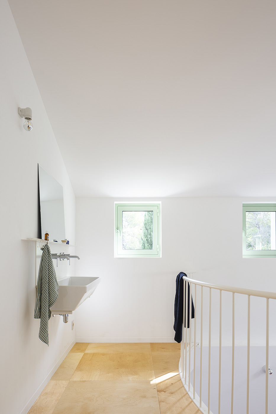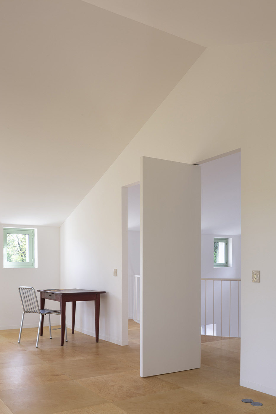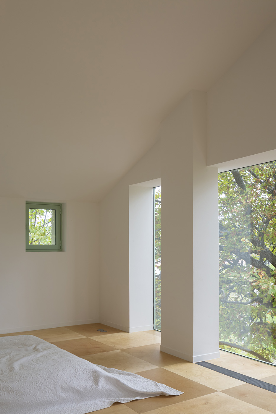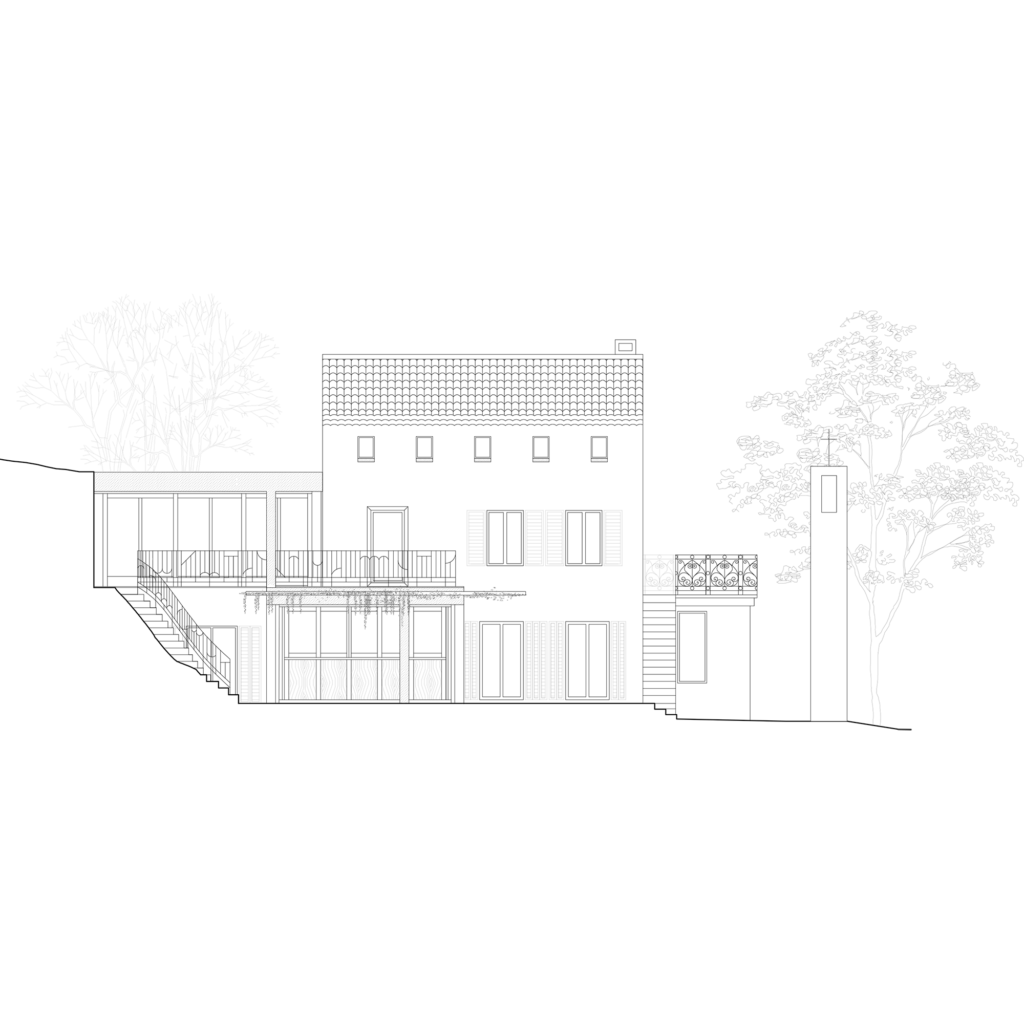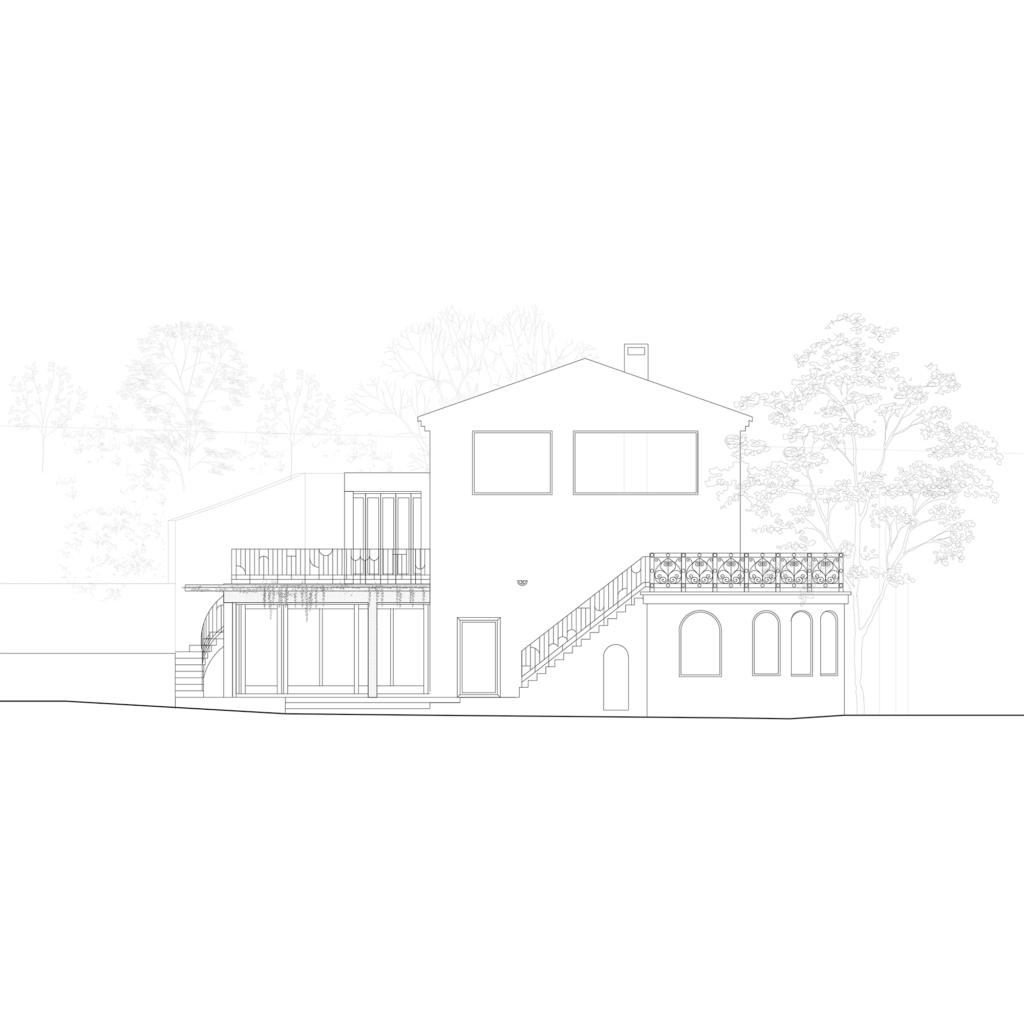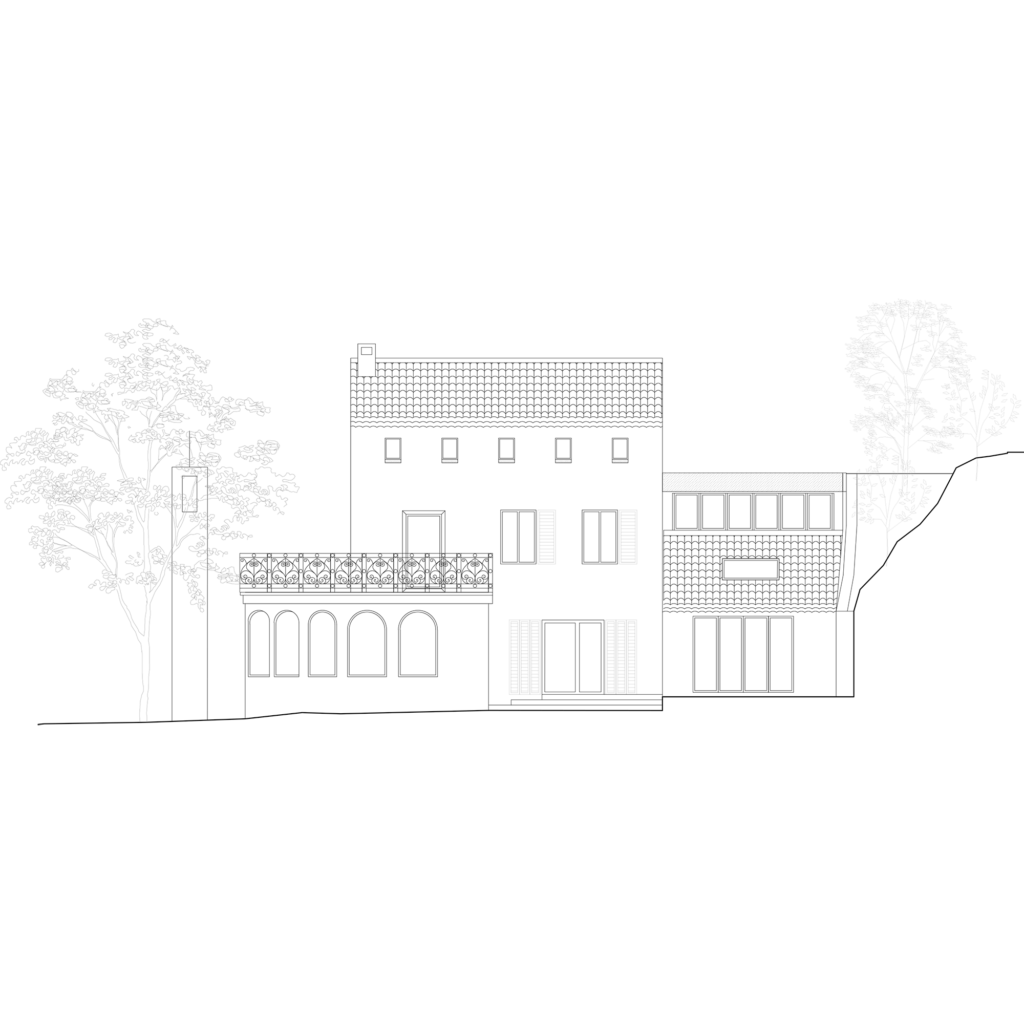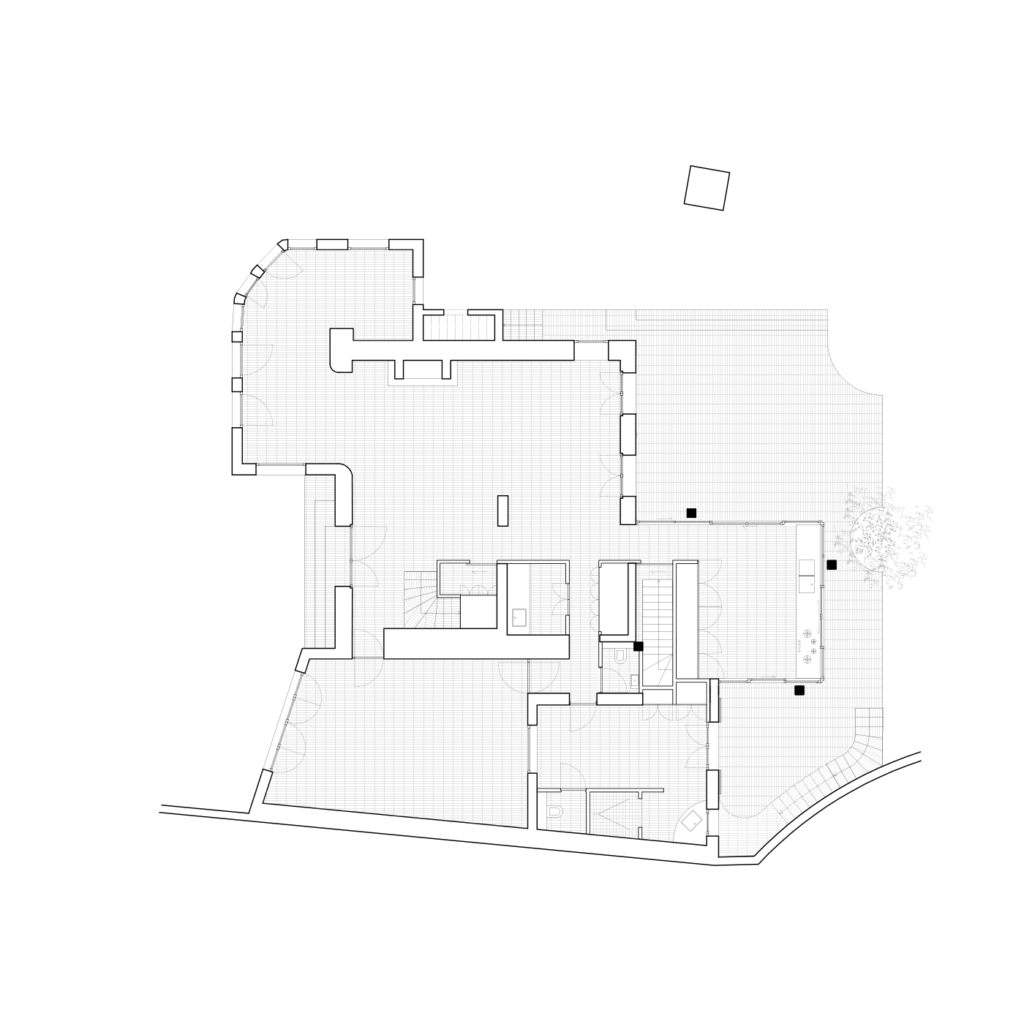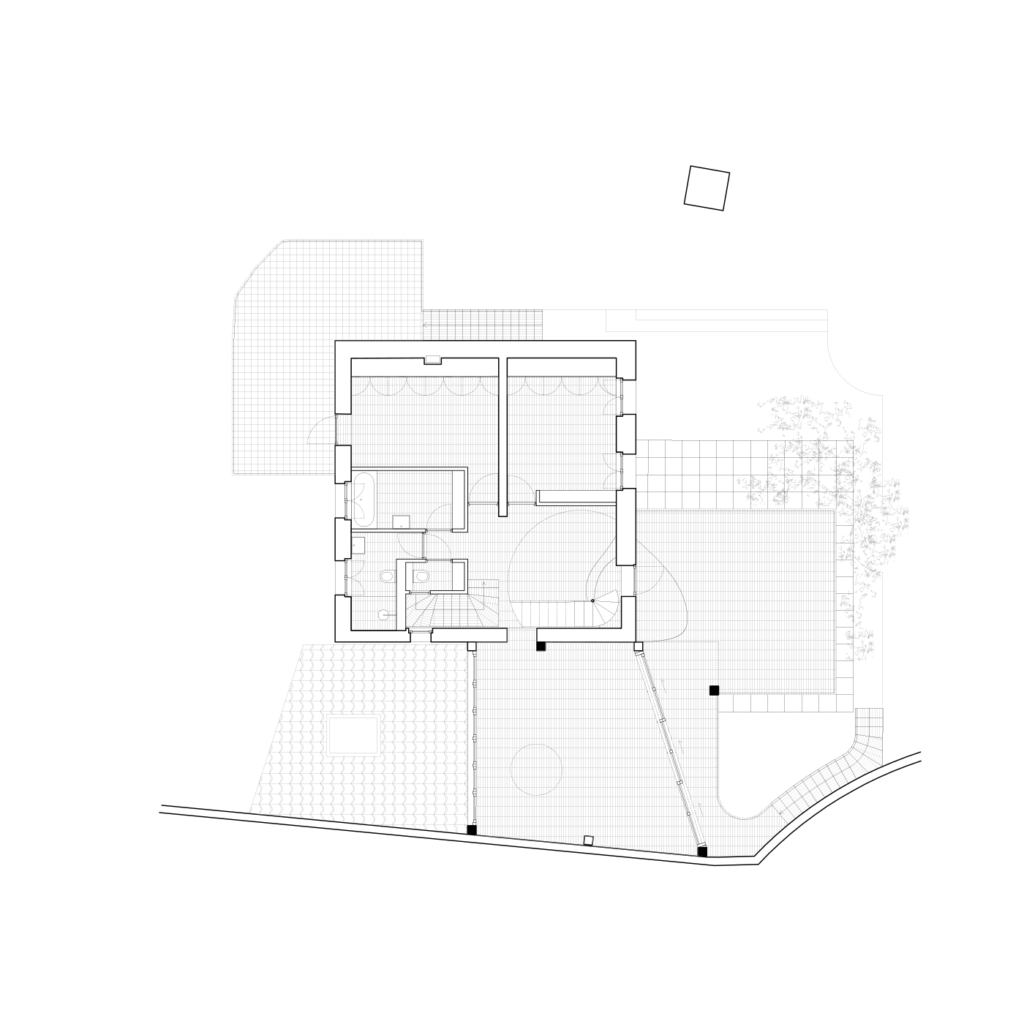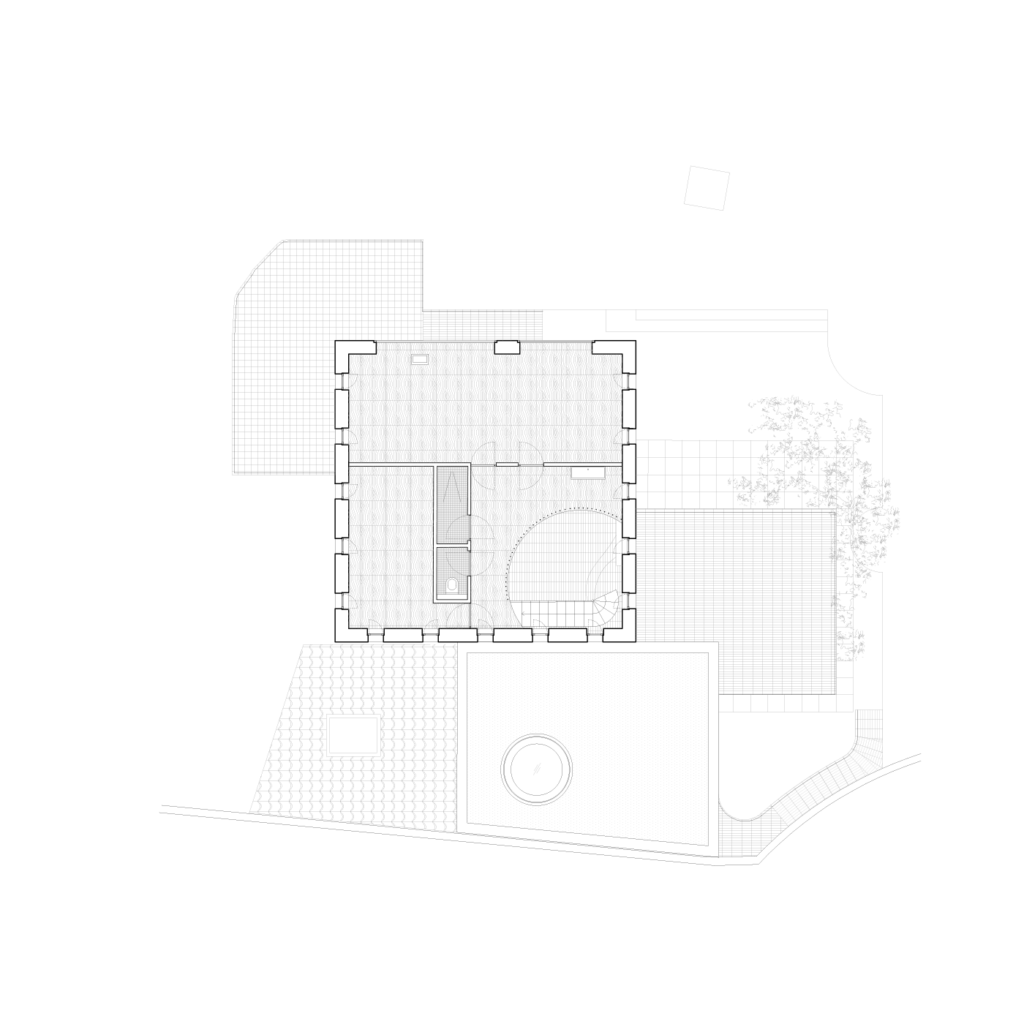0012 | Aix | 2018 | housing | Aix-en-Provence | 340 m²
Aix
2018
housing
Aix-en-Provence
340 m²
The existing house sits in a disperse urban fabric amongst fairly recent individual homes and small collective housing blocks dating from the 1990s. It is built against a hillside and shielded from neighbouring homes by the surrounding vegetation—a mix of local, exotic and fruit trees.
The form of the existing house is the result of a series of transformations. Over time, new volumes have been added onto the original, early twentieth-century square rectory. The project is conceived in continuity with this history: it introduces new additions, building both up and out, to create a kitchen, a play area and new bedrooms.
The interior of the ground floor is radically changed, creating transverse axes and perspectives between the house and the surrounding garden. On the first floor, the construction of outdoor stairs creates direct access between the garden, the upper patios and the interior of this level. The continuous flooring between these patios and stairs and the indoor areas gives this upper level of the house a connectedness to the outdoors similar to that of a one-storey home or a ground floor.
The top floor, a raised addition, features three new bedrooms under the eaves, organised around a circular floor opening. Small openings frame the view on three sides, and fixed glazing to the north opens the space, looking out over the landscape below.
| type : | housing |
| program : | extension & rehabilitation of a secondary residence |
| commission : | direct commission |
| client : | private |
| location : | Aix-en-Provence |
| state : | built |
| area : |
extension 60 m² rehabilitation 200 m² |
| budget : | not communicated |
| date : | 2015 – 2019 |
| photo credit : | Javier Agustín Rojas |
