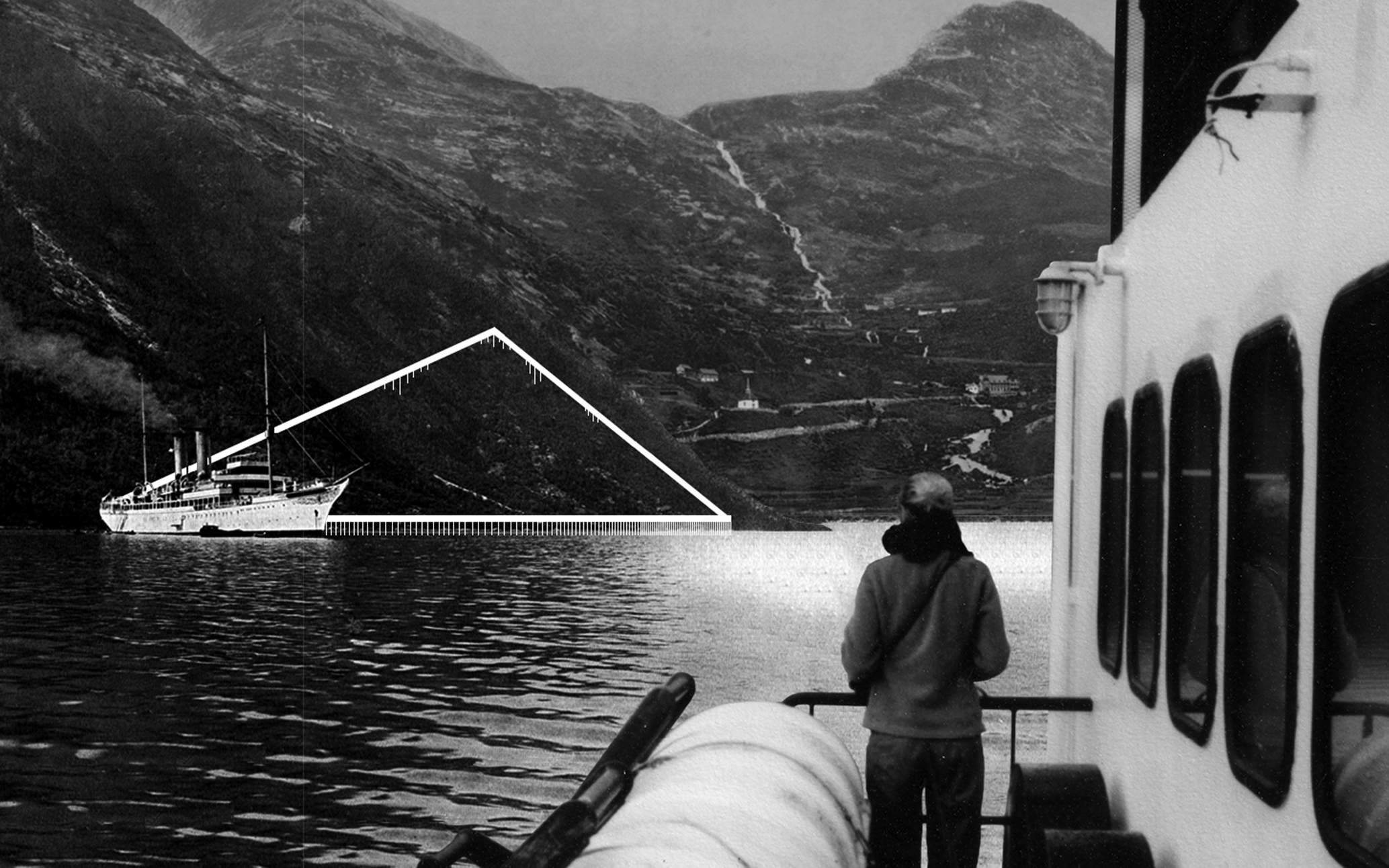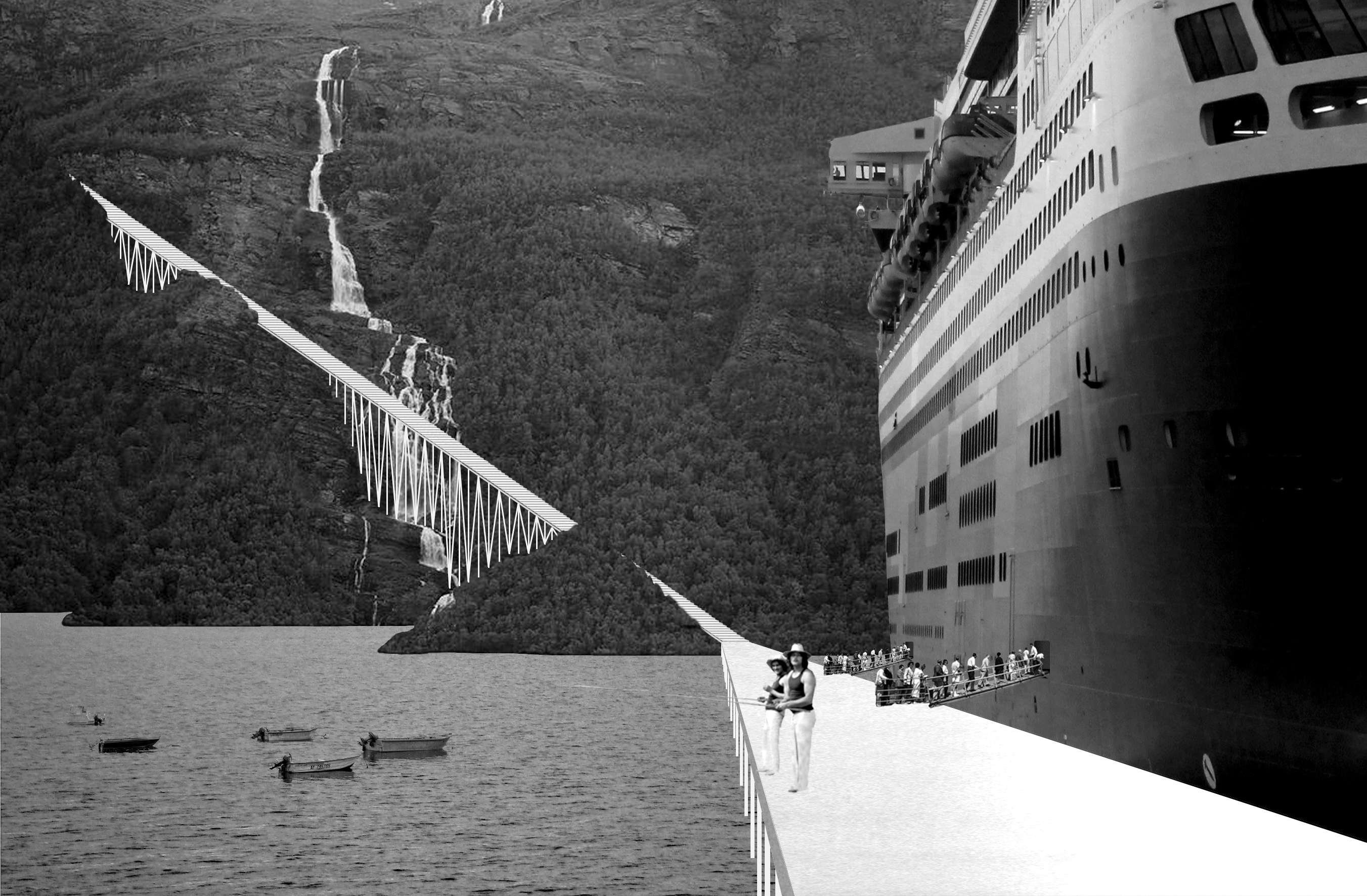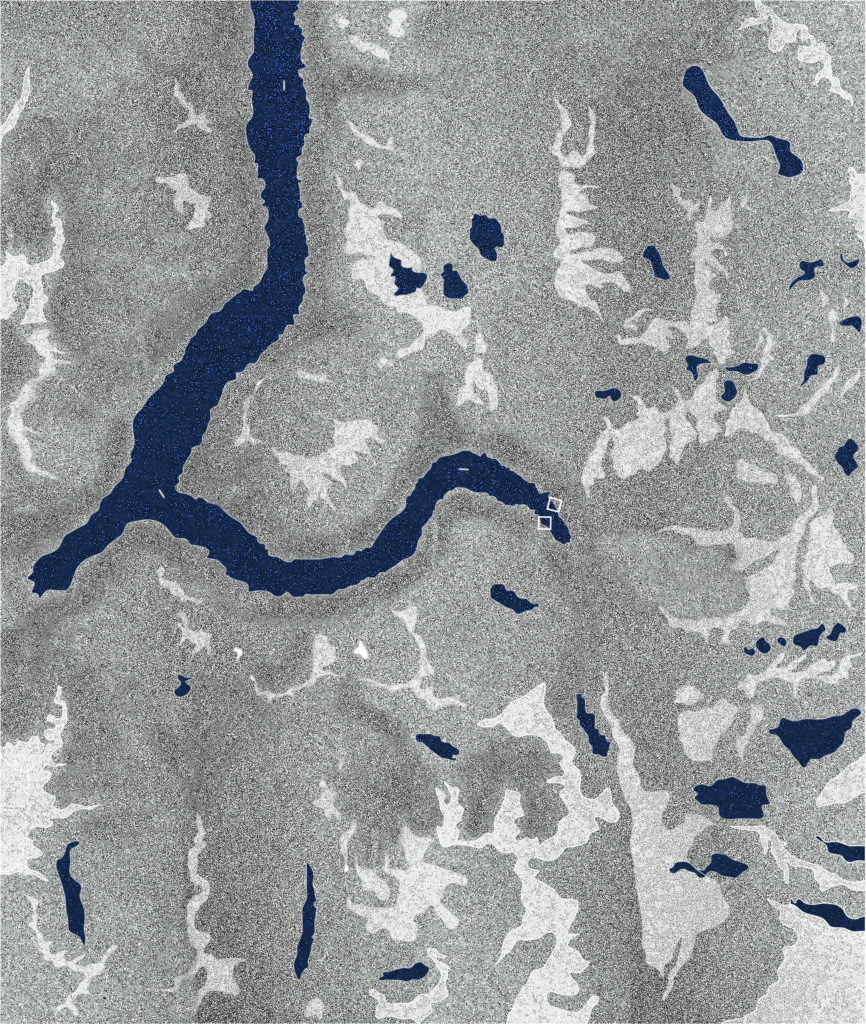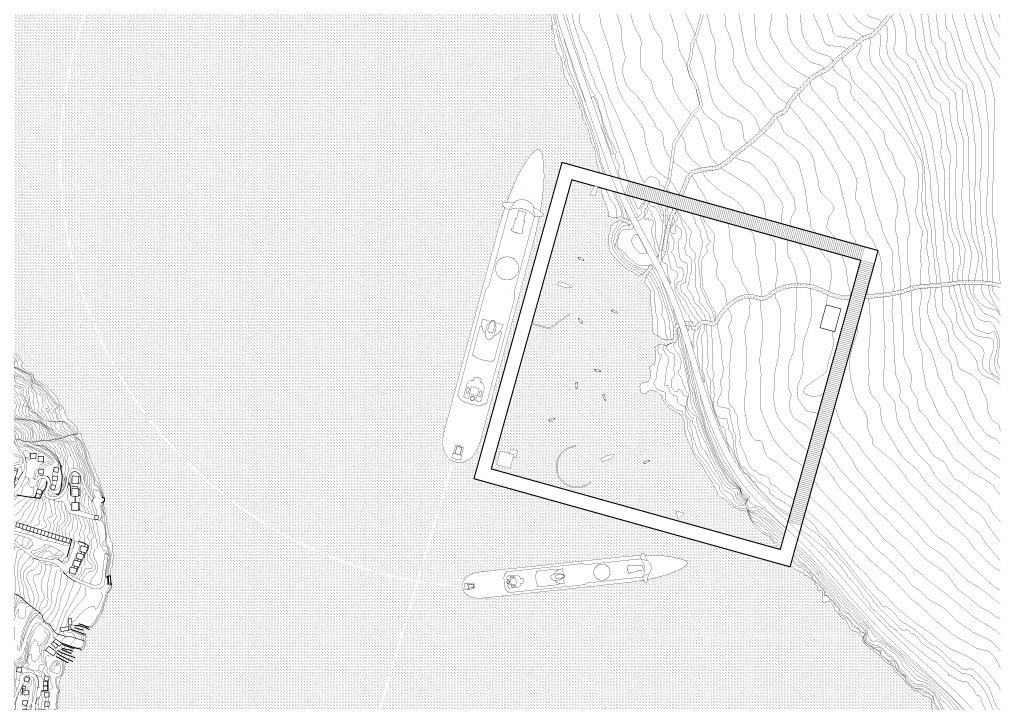0004 | Geiranger | 2013 | infrastructure | Geiranger | 10000 m²
Geiranger
2013
infrastructure
Geiranger
10000 m²
The project consists of a single structure serving to interconnect the traveller, the ship and the surrounding landscape. As both port and path, the project forms a direct link with the terrain, closer to a continuous walkway than a service infrastructure.
Designed to accommodate four cruise ships, the structure is divided into two squares, shown in the drawings, where the land meets the sea on either side of the Fjord. Stretching from the surface of the water into the surrounding mountains, the project cuts through or sits upon the terrain, recounting the nature of the territory, while at the same time serving as a mooring point, marking the end of the journey and the start of exploration.
In collaboration with Hotel Architecte
| type : | infrastructure |
| program : | ferry terminal |
| commission : | open competition |
| client : | association 120h |
| location : | Geiranger, Norvège |
| state : | winner – 1er prize |
| area : | 10 000 m² |
| budget : | – |
| date : | 2013 |
| photo credit : | Peaks |




