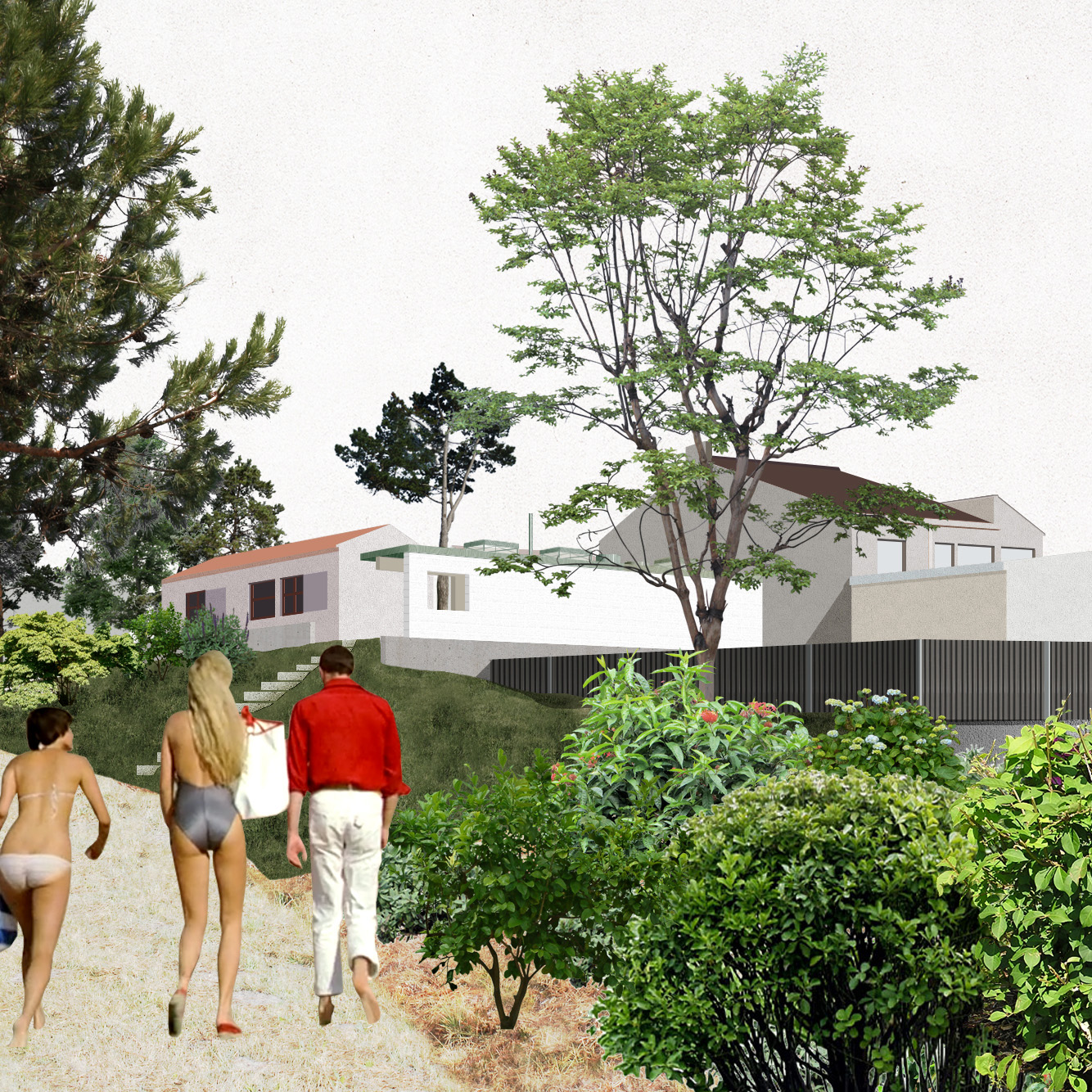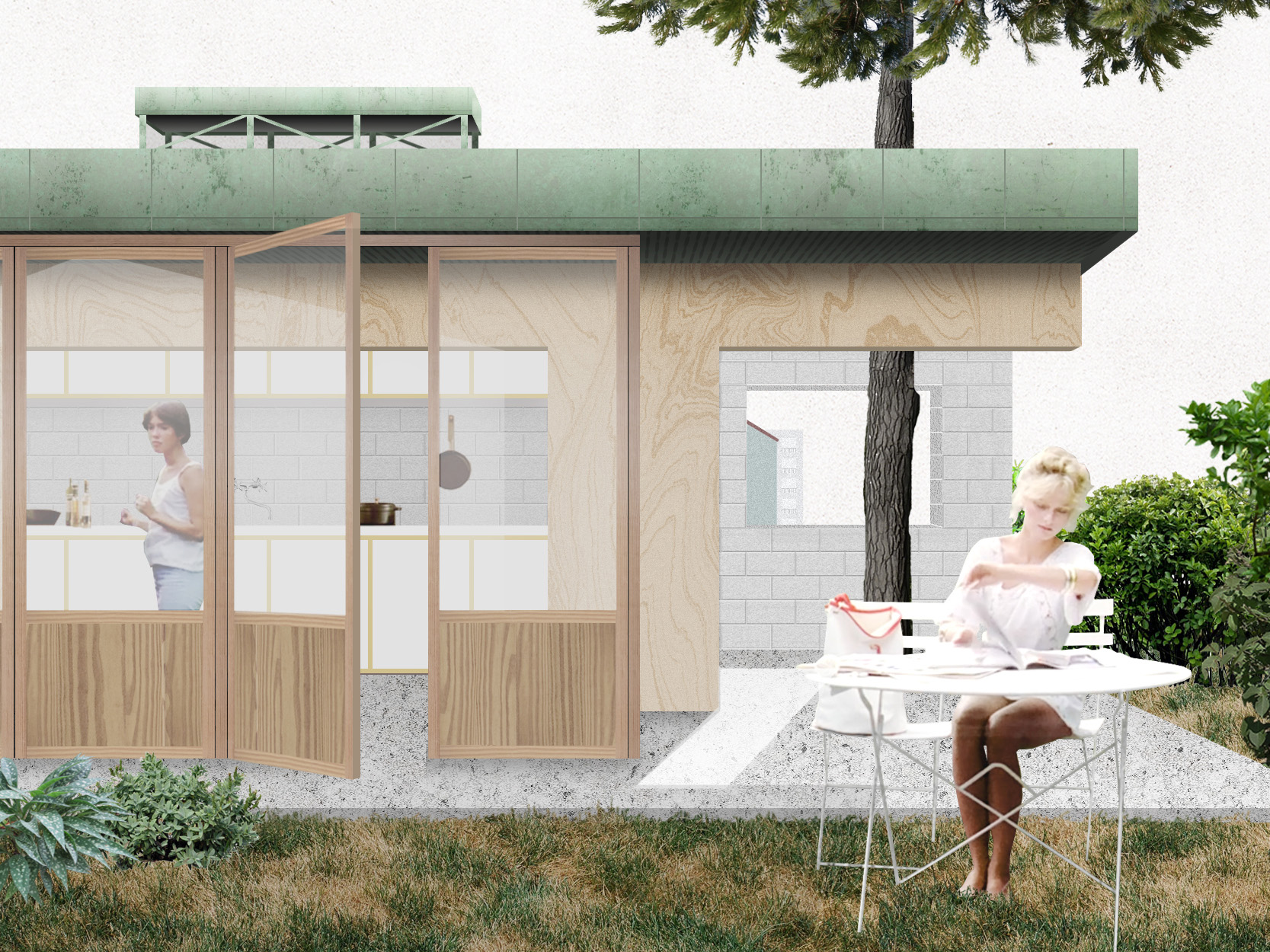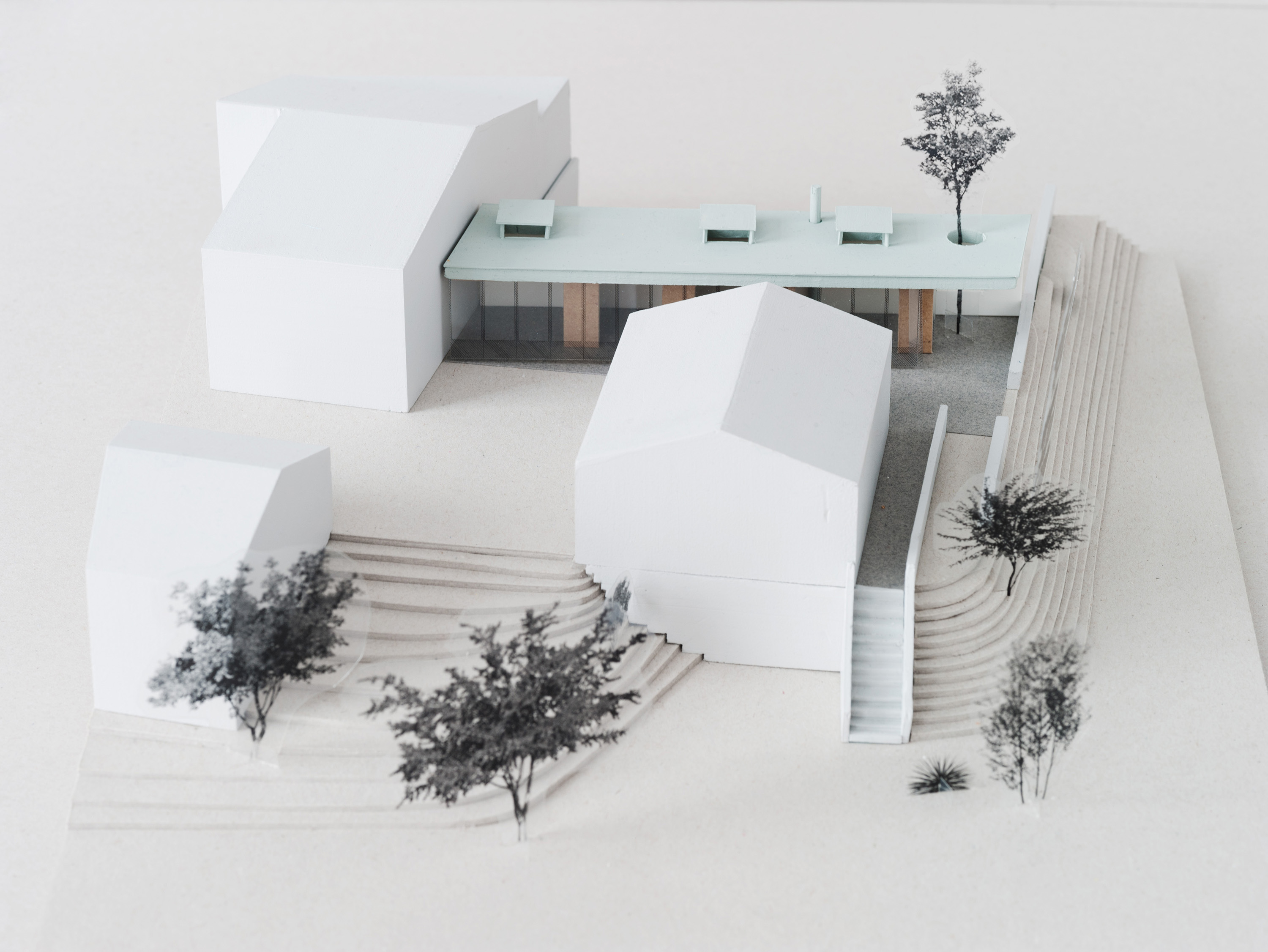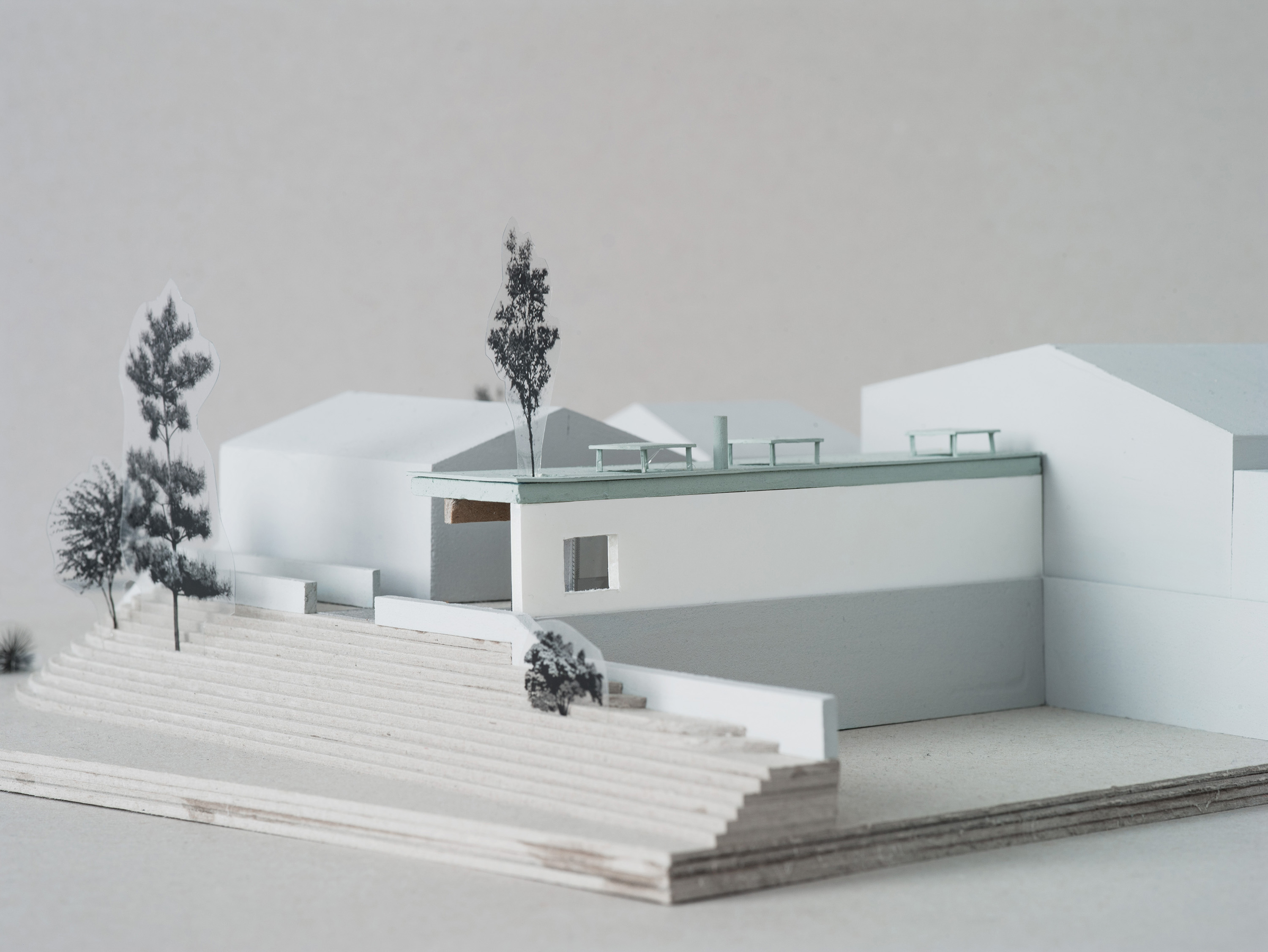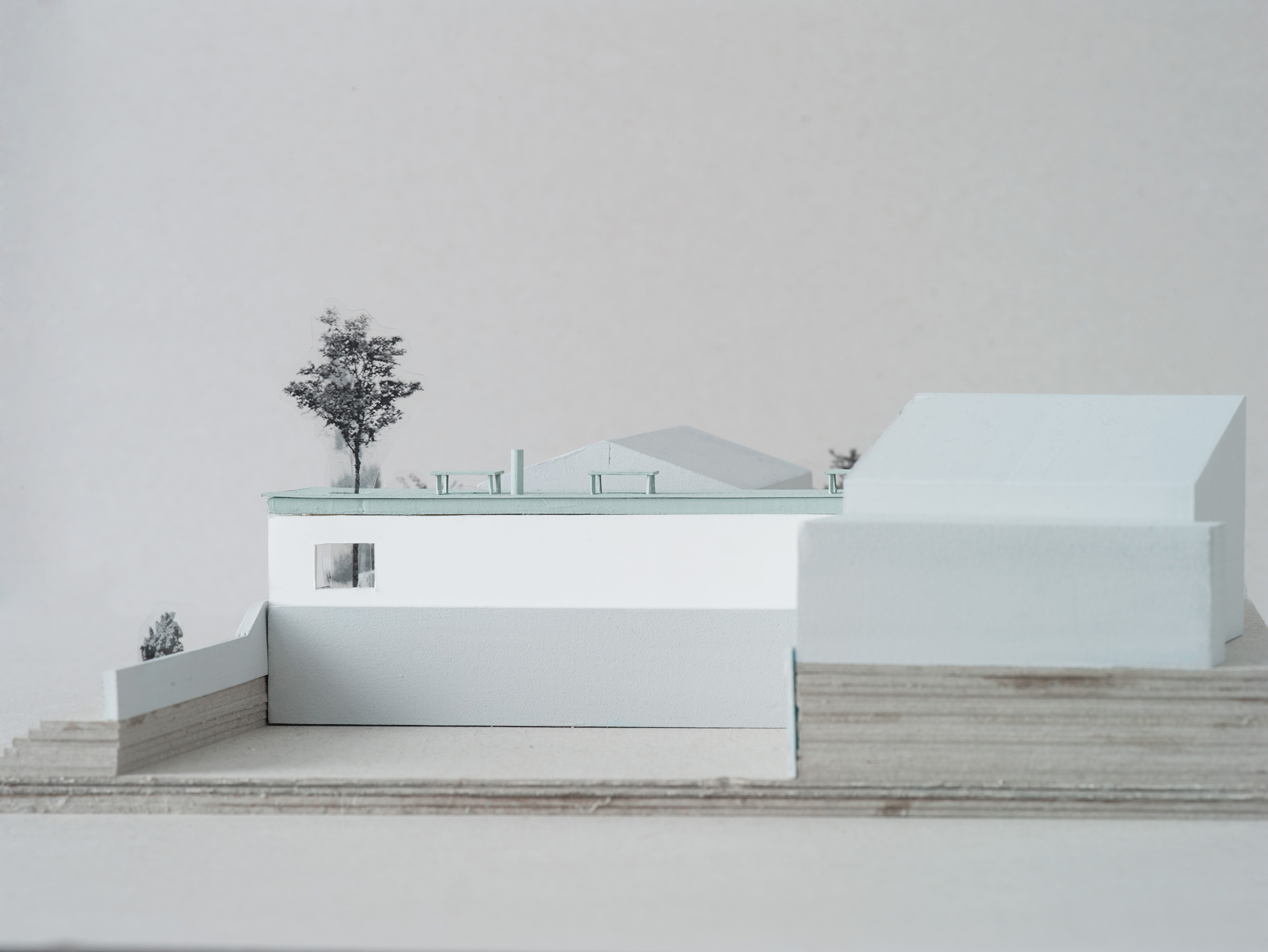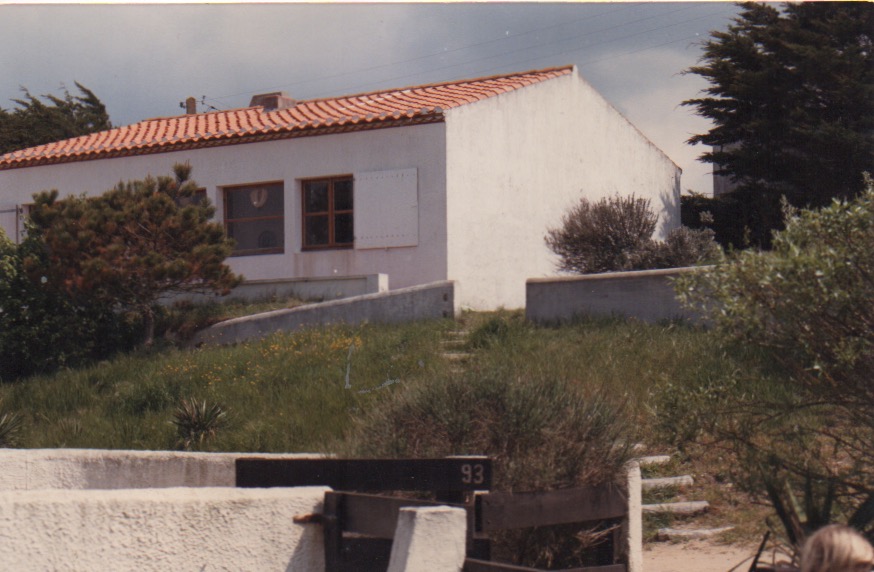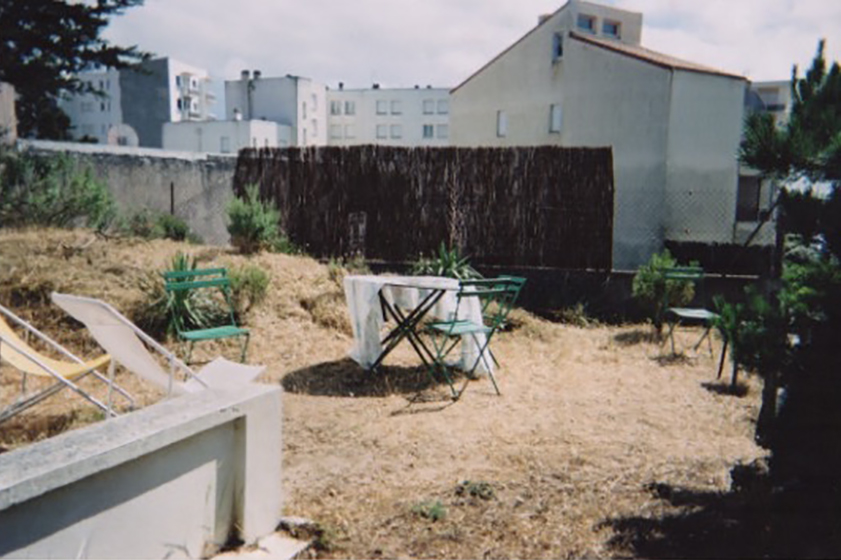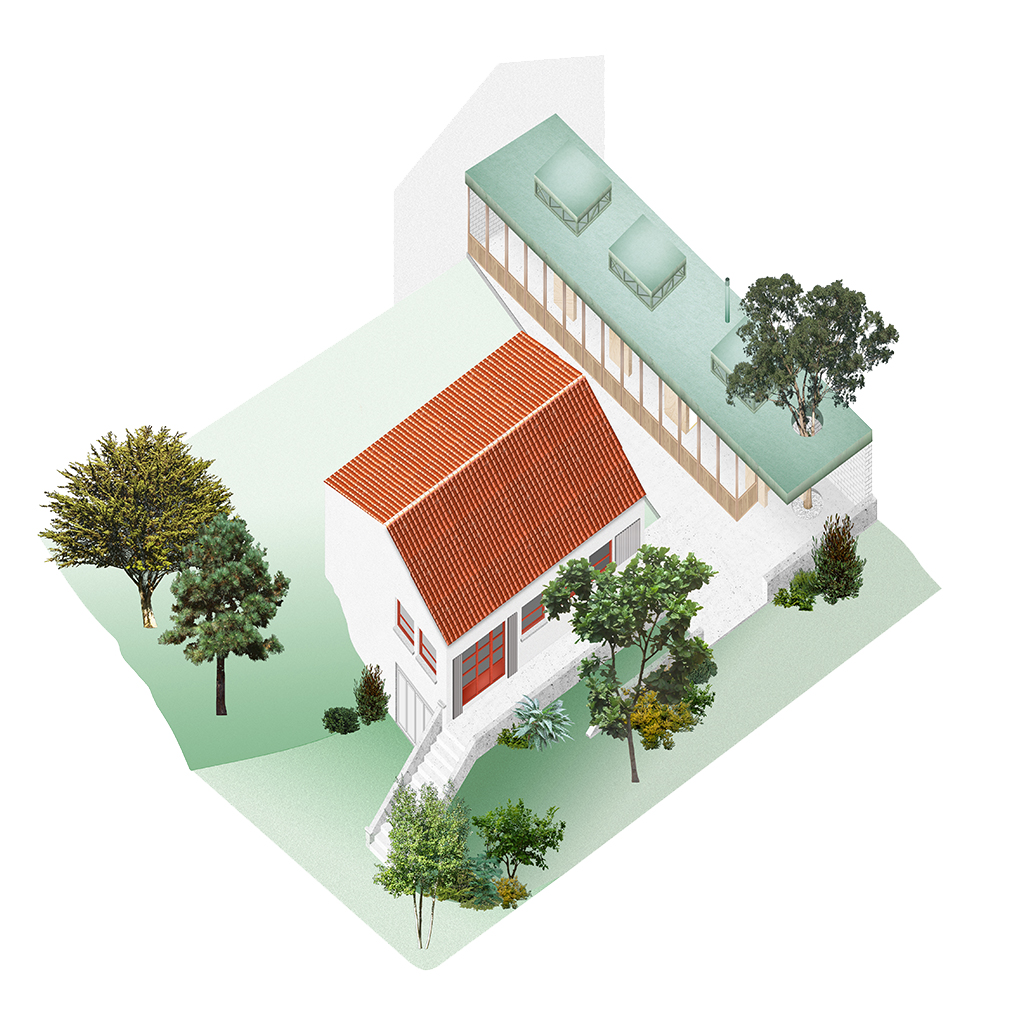0032 | Saint-Jean | 2015 | housing | St-Jean-de-Monts | 45 m²
Saint-Jean
2015
housing
St-Jean-de-Monts
45 m²
The project involves expanding a 1960s holiday home in Vendée, on the Atlantic coast.
The new structure, based on the regulations in force, is situated along the property line between a parking area and the lot on which the home sits. It stretches from one end of the parcel to the other, forming a narrow strip measuring 4 metres across, offering direct access to the outdoors for each space created.
This modern bungalow features simple and economical architecture: exterior walls made of opaque, insulating concrete blocks; partitions made of prefabricated solid wood porticoes defining the interior layout; and a continuous glass and aluminium façade offering generous views of the garden, creating a panoramic spread of the landscape in the spaces within the addition.
| type : |
housing |
| program : | extension of a secondary residency |
| commission : | direct commission |
| client : | private |
| location : | Saint-Jean-de-Monts, France |
| state : | suspended |
| area : | 45 m² |
| budget : | – |
| date : | 2015 |
| photo credit : | Giaime Meloni |
