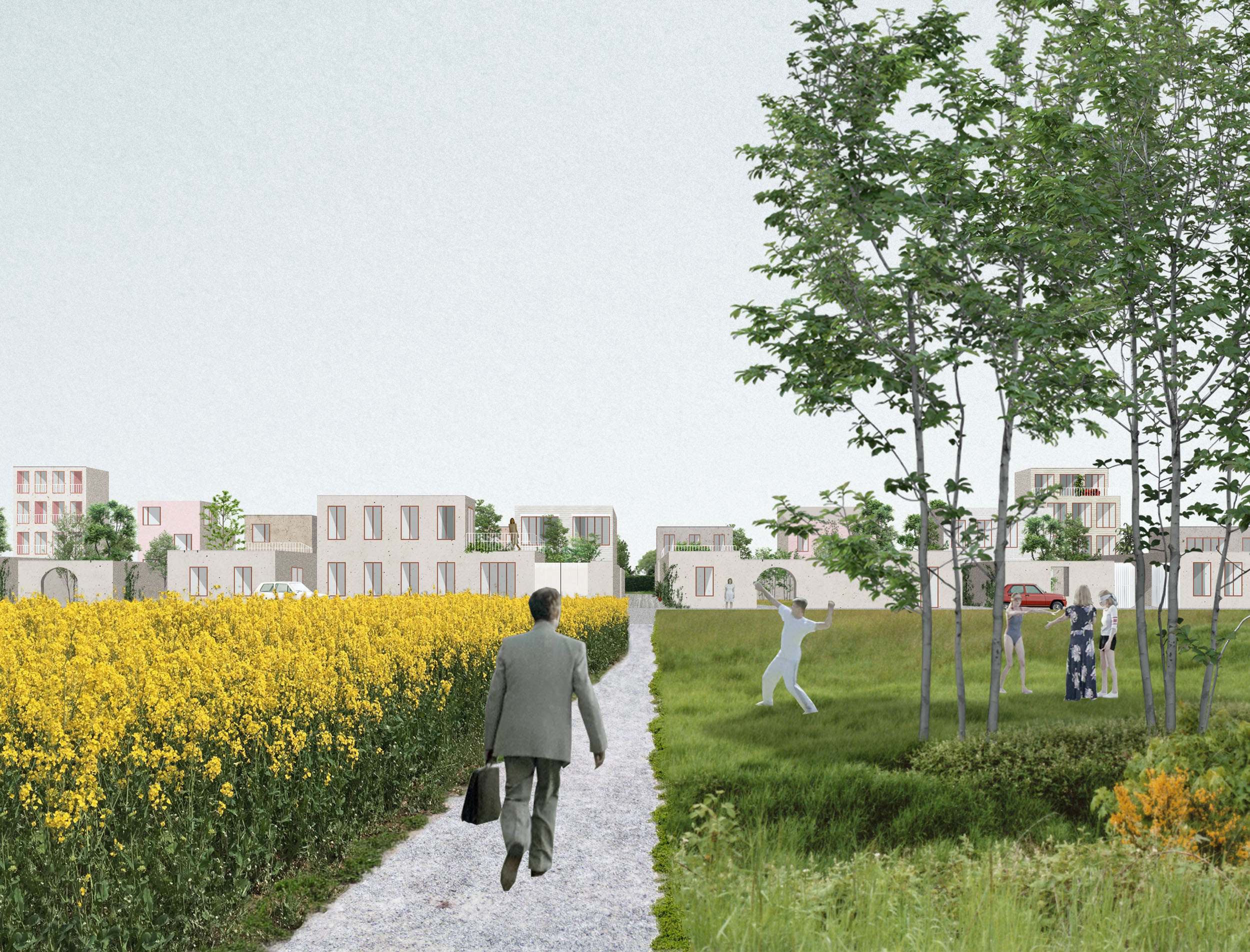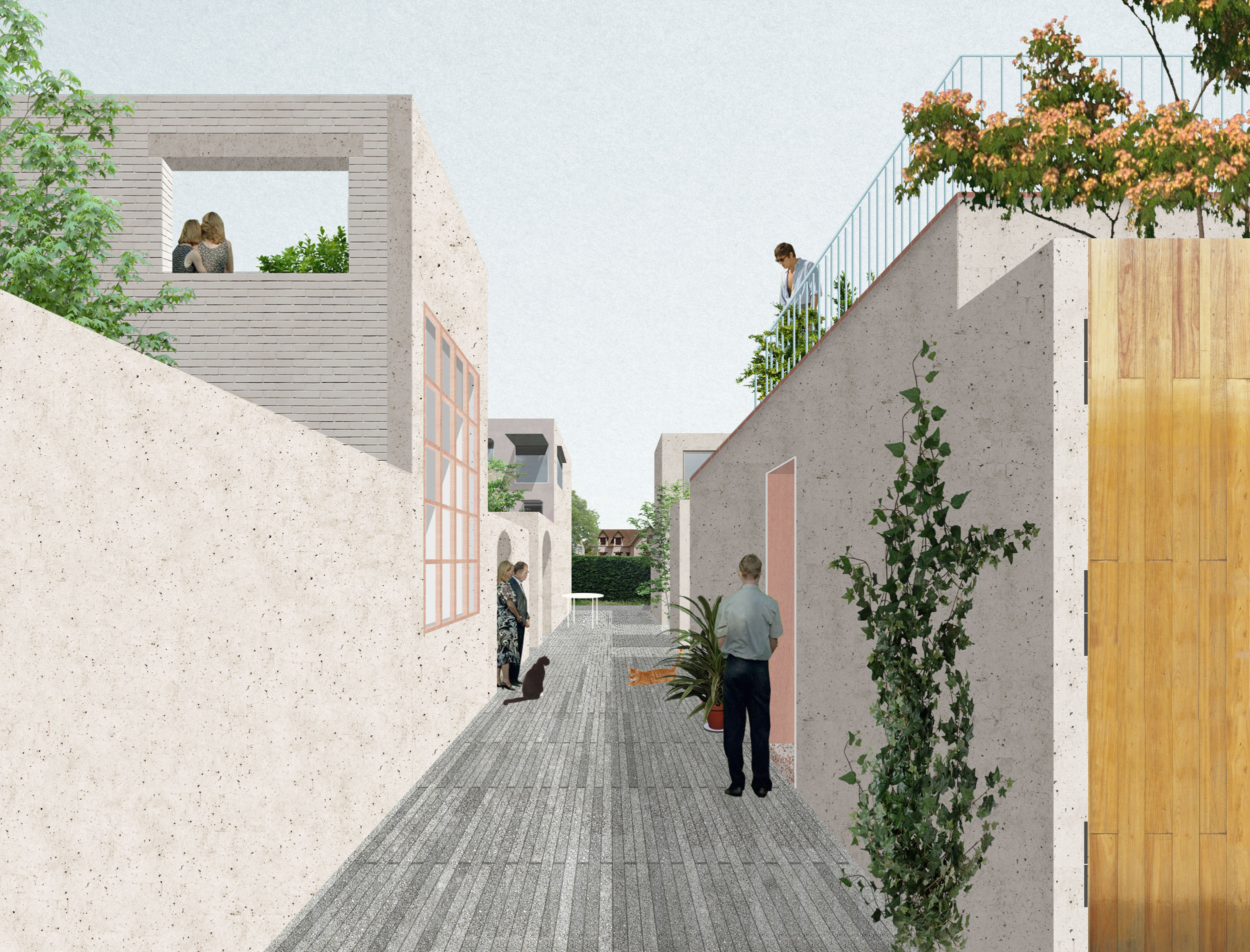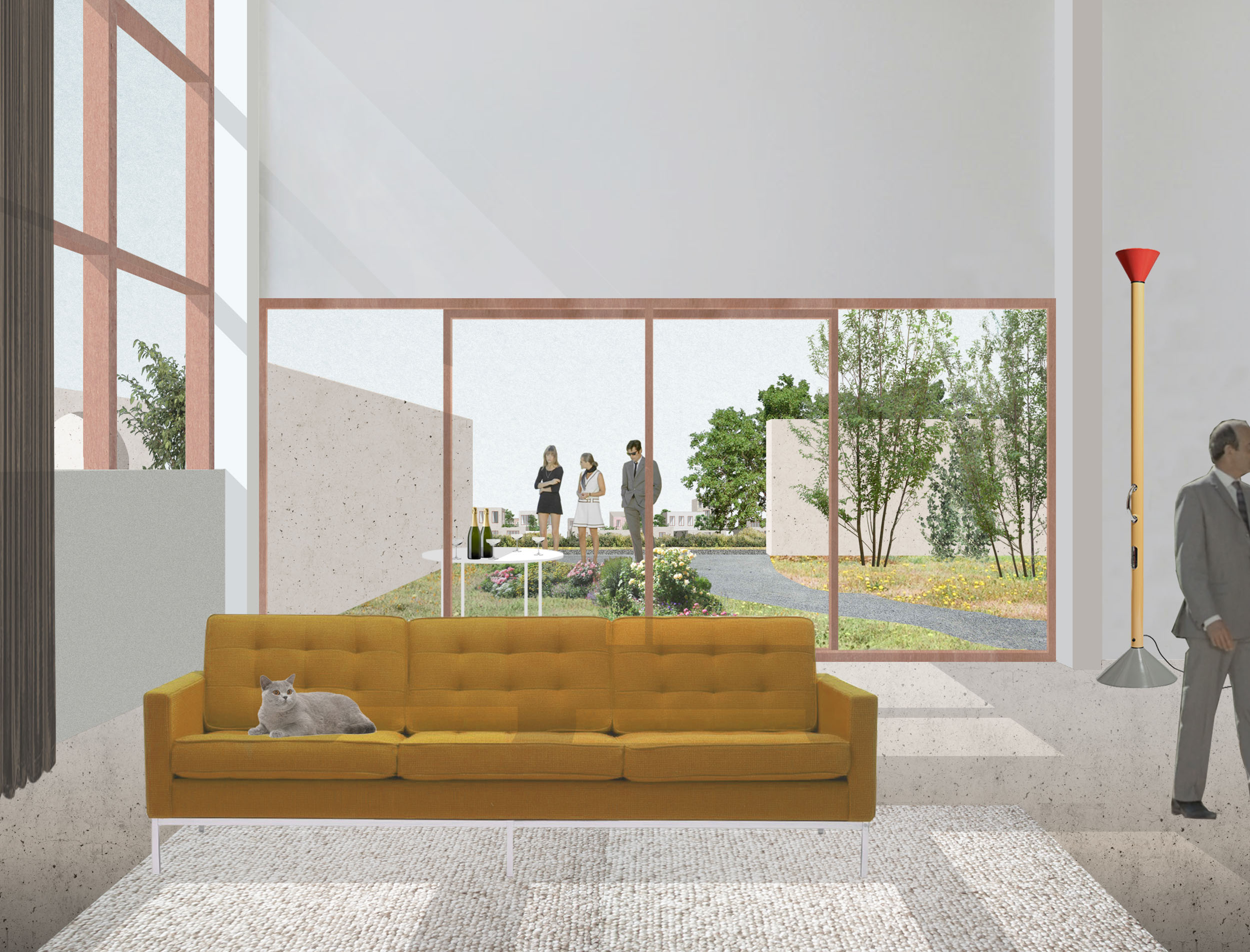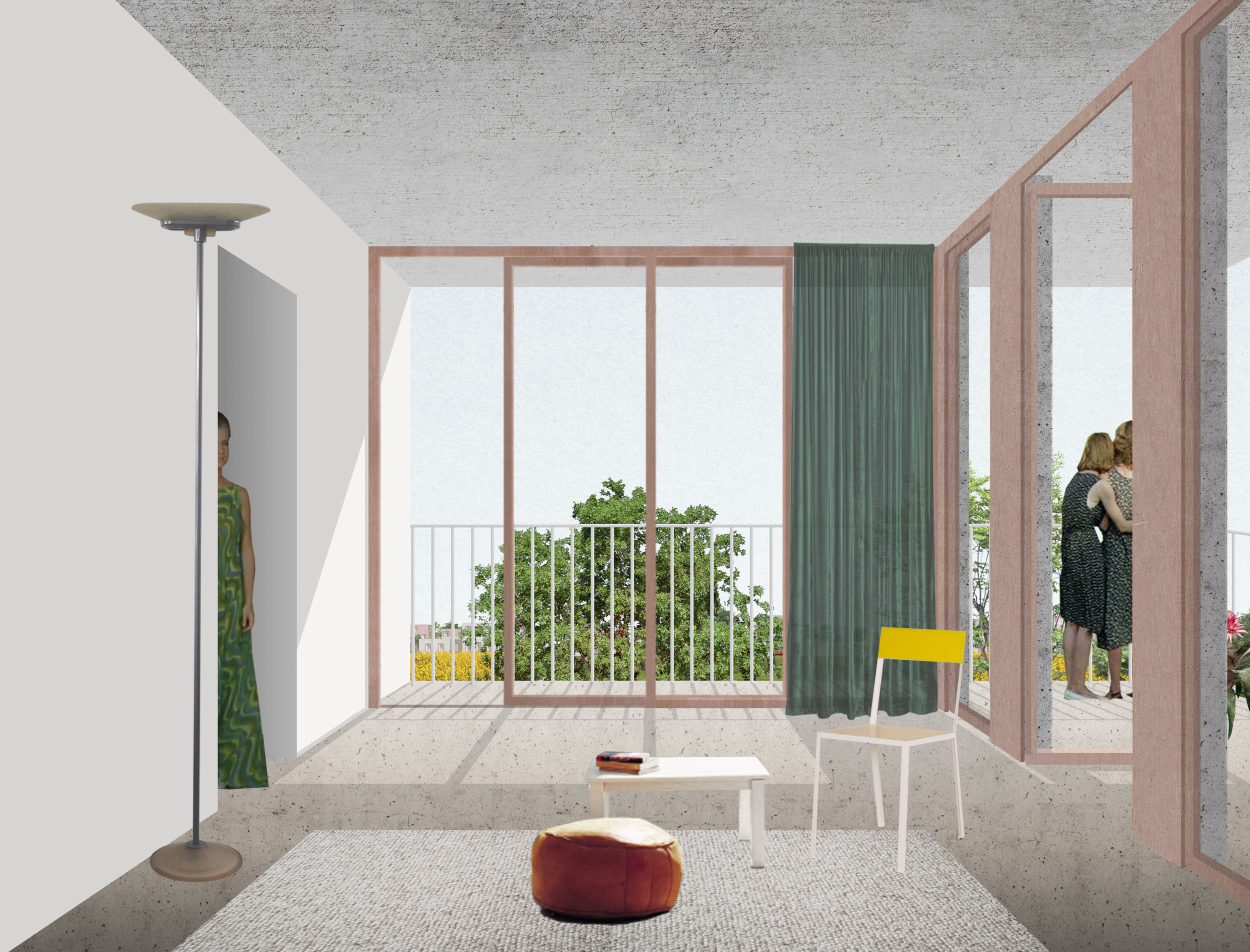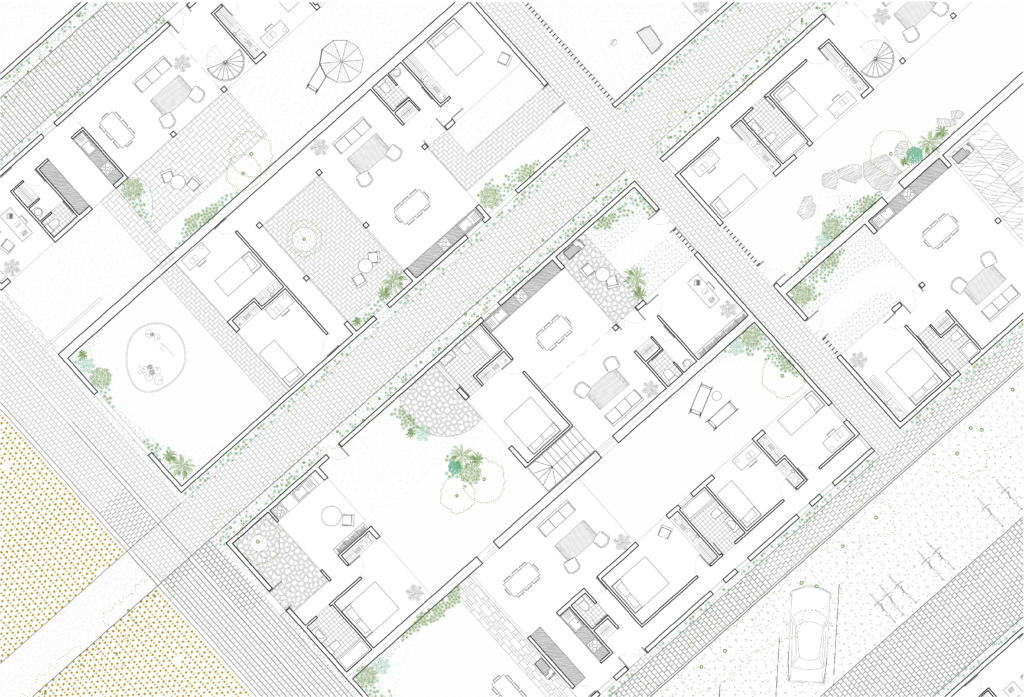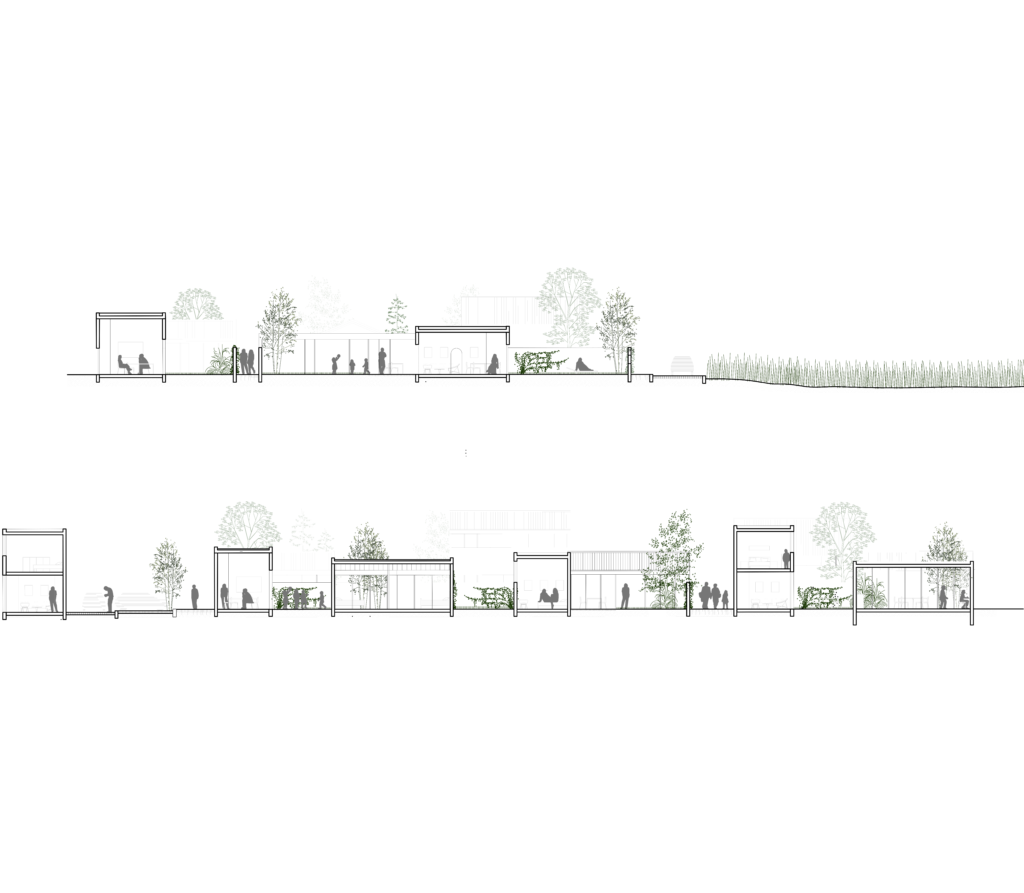0056 | Ambonnay | 2016 | urban stydy | Ambonnay | 350000 m²
Ambonnay
2016
urban stydy
Ambonnay
350000 m²
Creation of the La Plaine neighbourhood in the Champagne region is based on a close reading of the local context. The future development project is structured around 7 key principles:
- The presence of the park landscape. The proposal gives the landscape a central place in the everyday life of residents, organising the urban development around a former hydrographic zone.
- Inserting the built-up parcels into the existing urban fabric. The project is oriented in two directions. The north-west / south-east axis is formed by the plain, a central garden traversed by alleyways, creating broad perspectives projecting the interior landscape all the way to the edge of the property.
- Combating urban sprawl. Redefining a balance between economy of built-up areas and quality of life. By re-appropriating the lot morphology of the historic centre, the new neighbourhood is designed in continuity with the city’s existing structures, with the same historic population density of 24 inhabitants per hectare.
- An ecological approach to housing. The neighbourhood structure puts residents in measured, low-impact relation with their habitat. At the individual level, each flat includes an outdoor space: a private gardens, patios or verandas. Between the longitudinal parcels, shared walkways are tended to by residents and left open to their appropriation.
- Reflecting Champagne heritage Architecturally, the project is based on a reinterpretation of vernacular building types.
- Creating a local economic fabric. Some flats are equipped with an additional room that is accessible from the alleyways, for the potential development of new uses.
- Ecological systems. The system of alleyways along the parcels and shared parking areas reduces vehicle traffic, allowing for transversal, low-impact modes of mobility.
| type : |
urban study |
| program: |
prospective study for the future development of the villages of the Montagne de Reims |
| commission : | open competition |
| client : | Parc Naturel Régional Montagne de Reims |
| location : | Ambonnay, France |
| state : | un-selected |
| area : | 350 000 m² |
| budget : | – |
| date : |
2016 |
| photo credit : |
Peaks |
