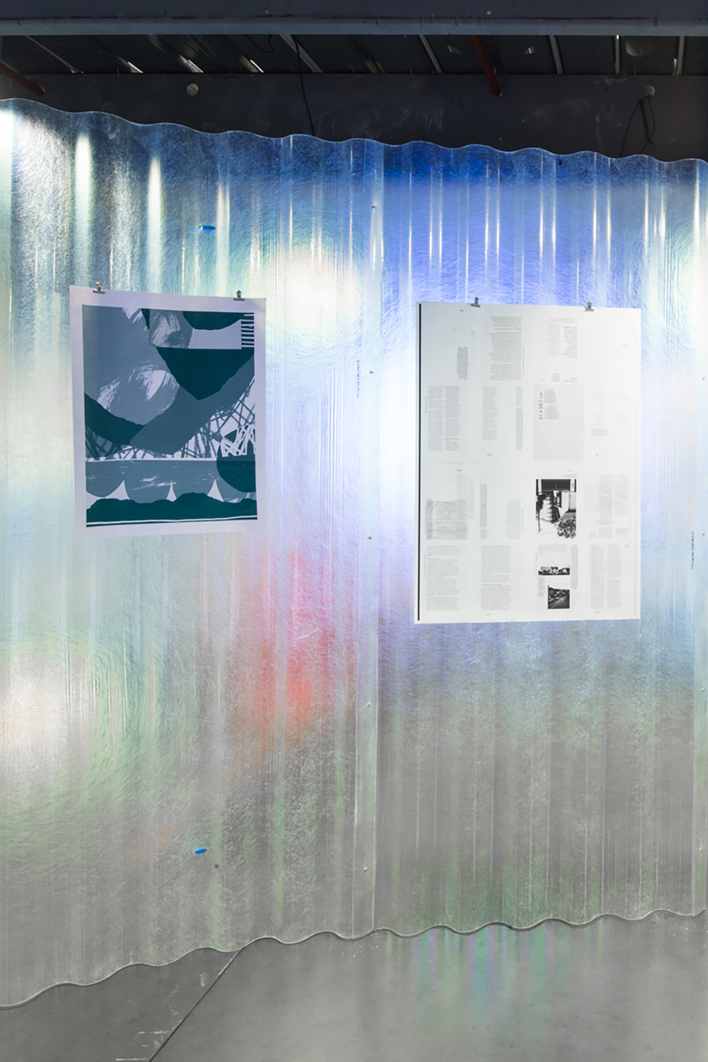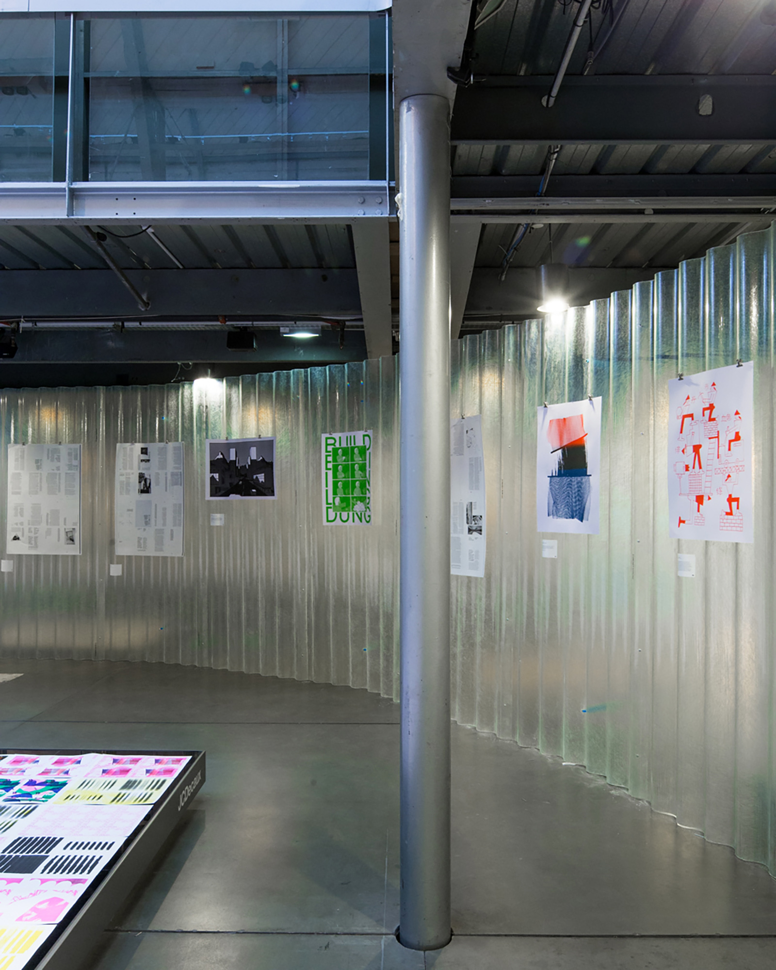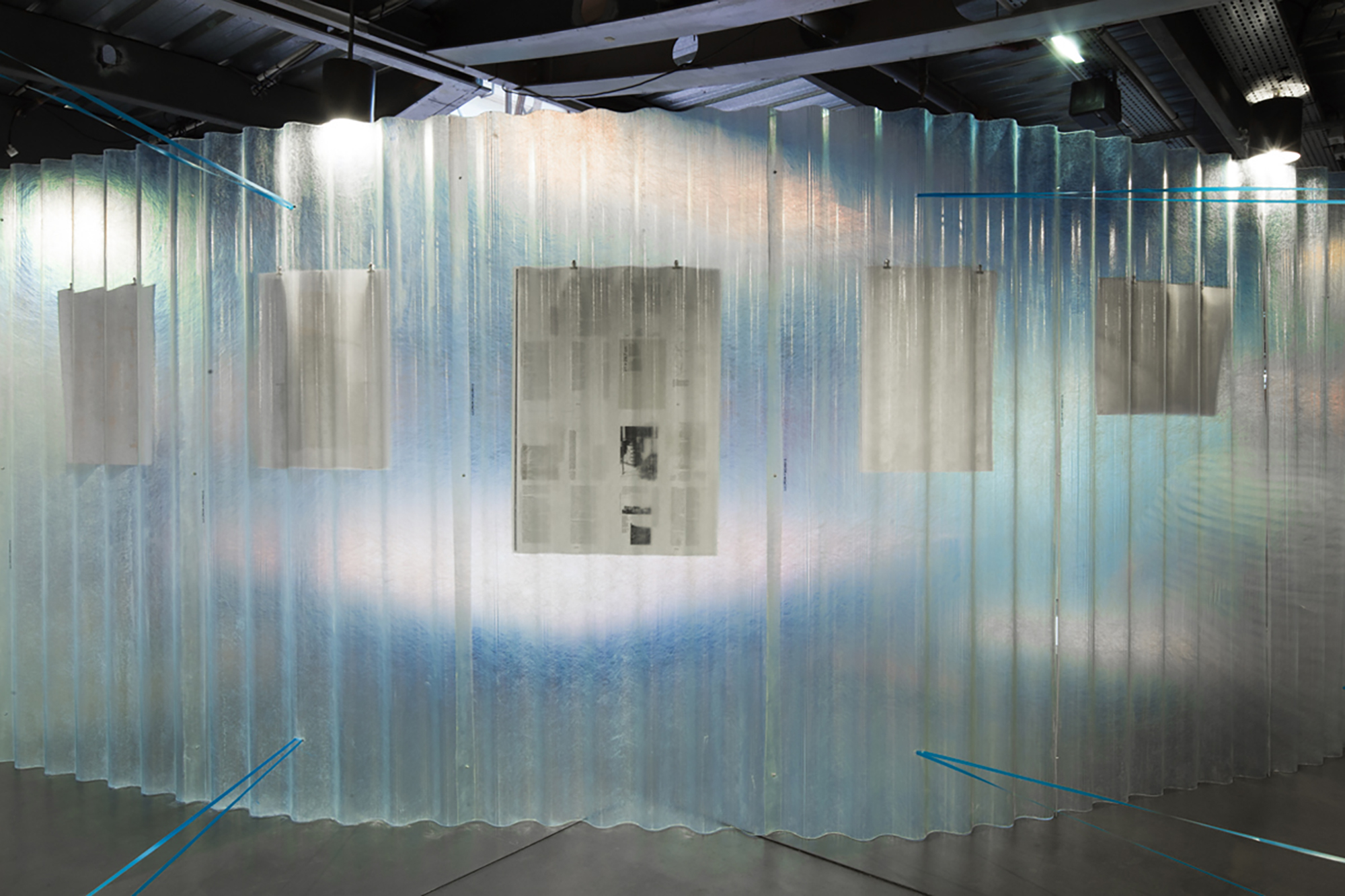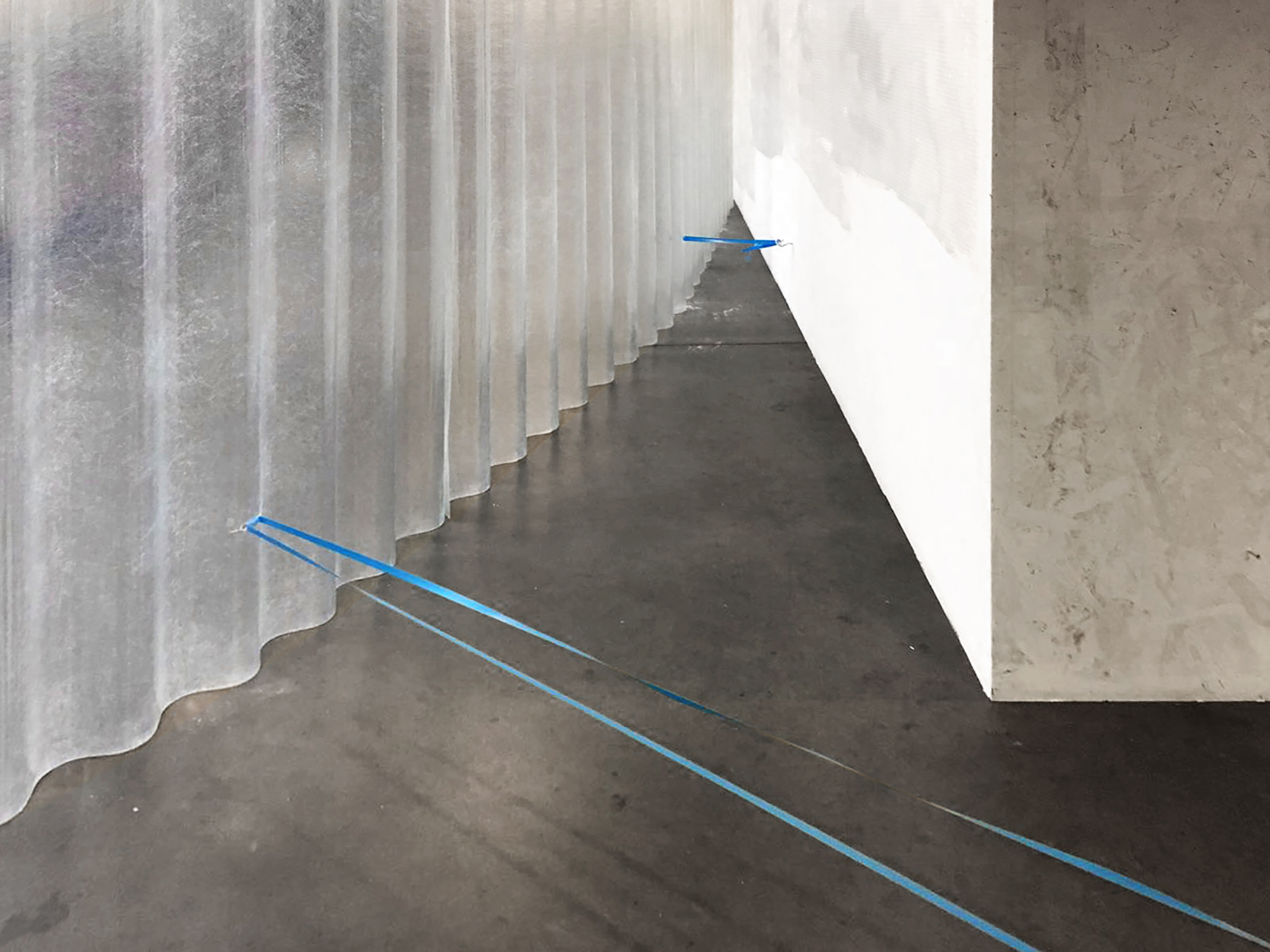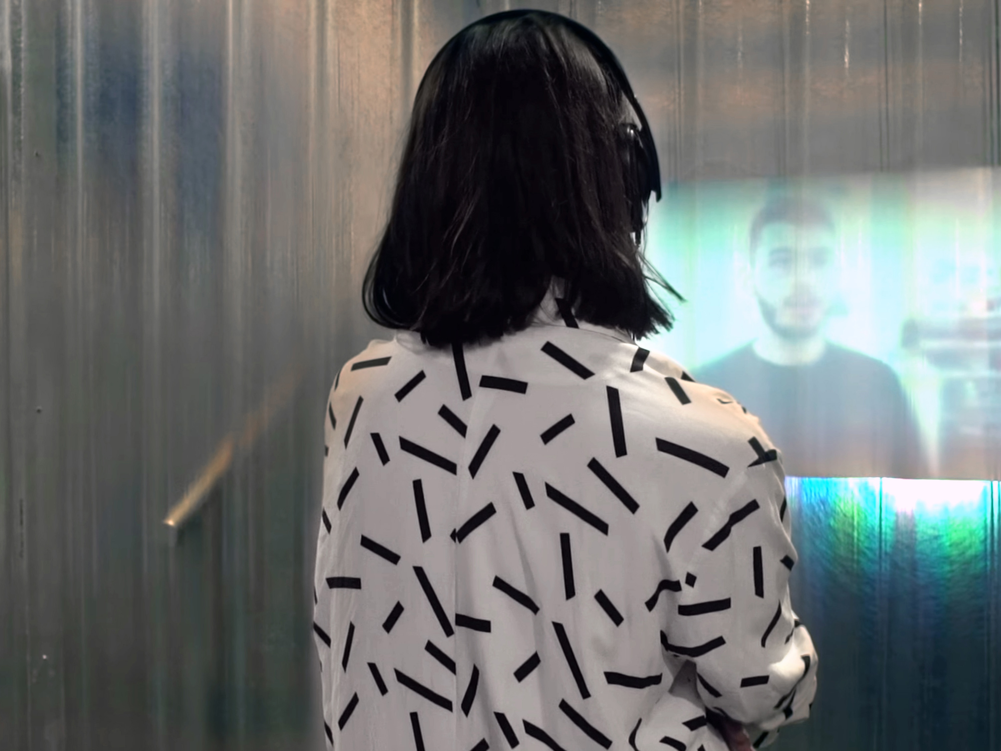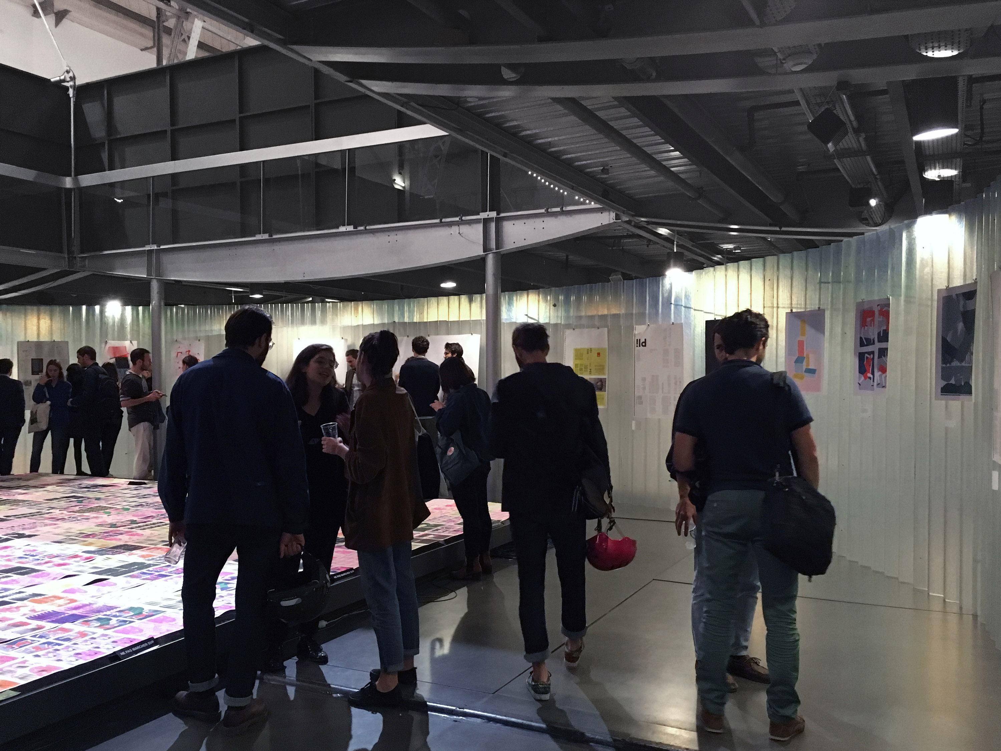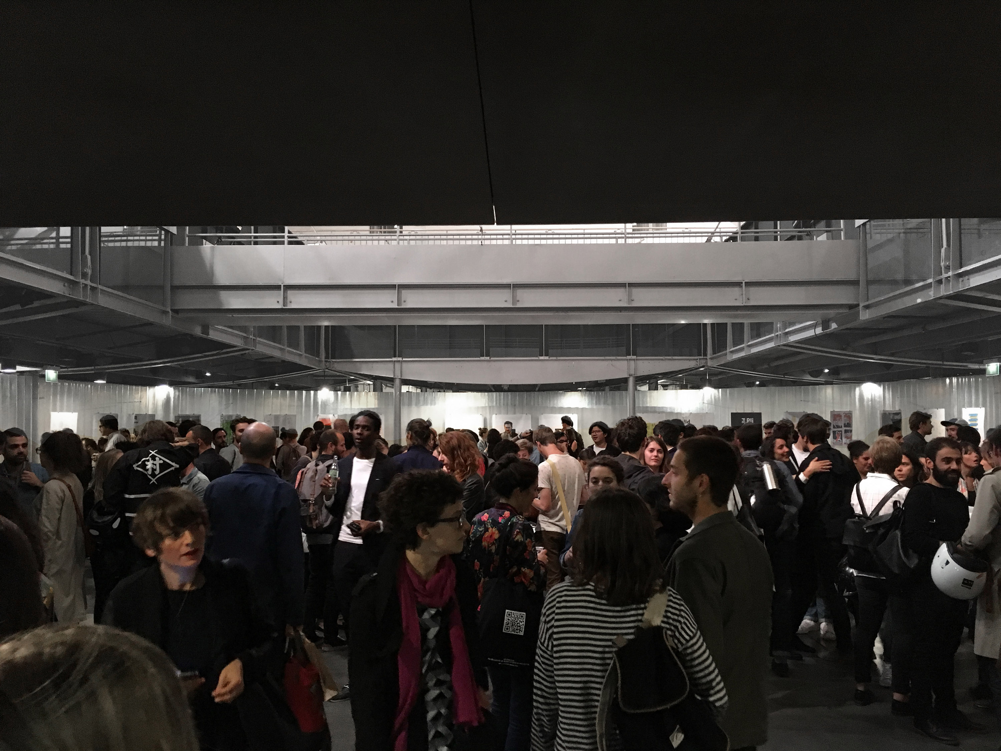0064 | Pli | 2016 | scenography | Paris | 500 m²
Pli
2016
scenography
Paris
500 m²
Using a single material (translucent corrugated polycarbonate panels) and a simple assembly system (industrial strapping), the project creates a new contour within the permanent exhibition space at the Pavillon de l’Arsenal. This new wall is curved around the existing structure, forming an apsis in the axis of the building. By reducing the space of the pavilion, the enclosure directs the gaze upwards through the central floor opening, emphasising the height of the hall.
This structure creates a unique space for use by the journal Pli, separate from the content of the Pavillon de l’Arsenal exhibition. The temporary wall becomes an open surface for displaying various formats, media and content. This spatial system challenges our usual practices in this space, creating a ring oriented towards the street — a new venue for an evening.
| type : |
scenography |
| program: |
temporary installation for magazine Pli 2’s launch |
| commission : | direct commission |
| client : | revue PLI – architecture & édition |
| location : | Pavillon de l’Arsenal, Paris, France |
| state : | built |
| surface : | 500 m² |
| budget : | 1 500 € |
| date : |
2016 |
| photo credit : |
Tarik Abdelgader, Peaks |
