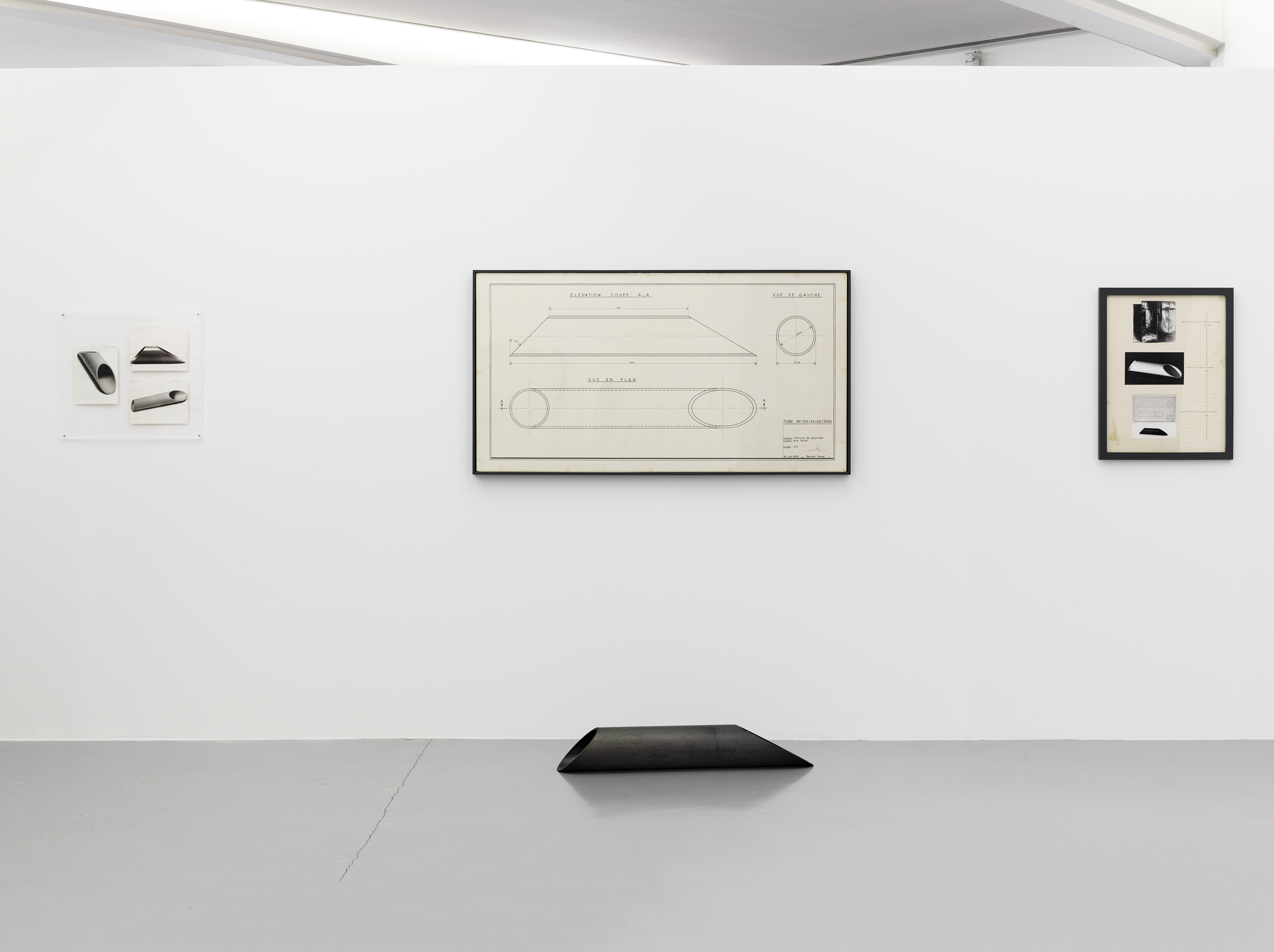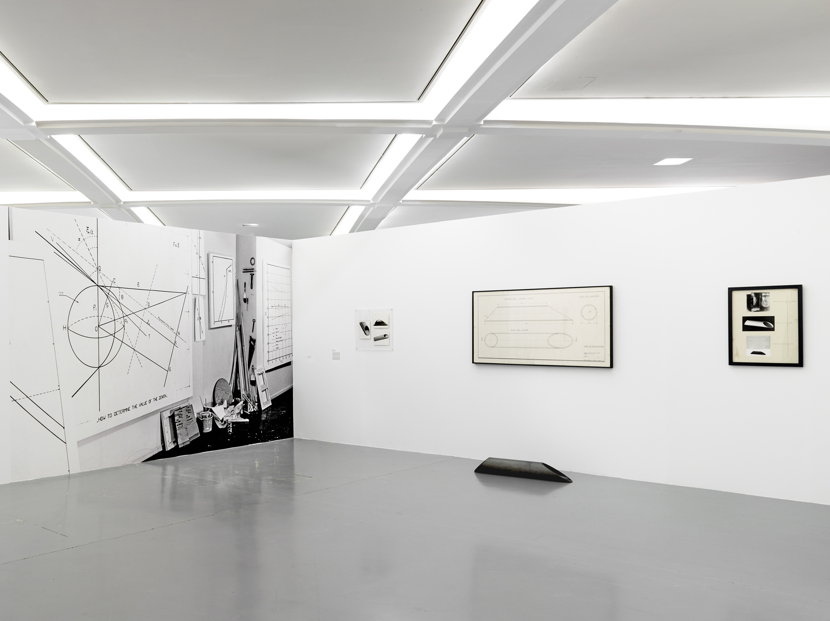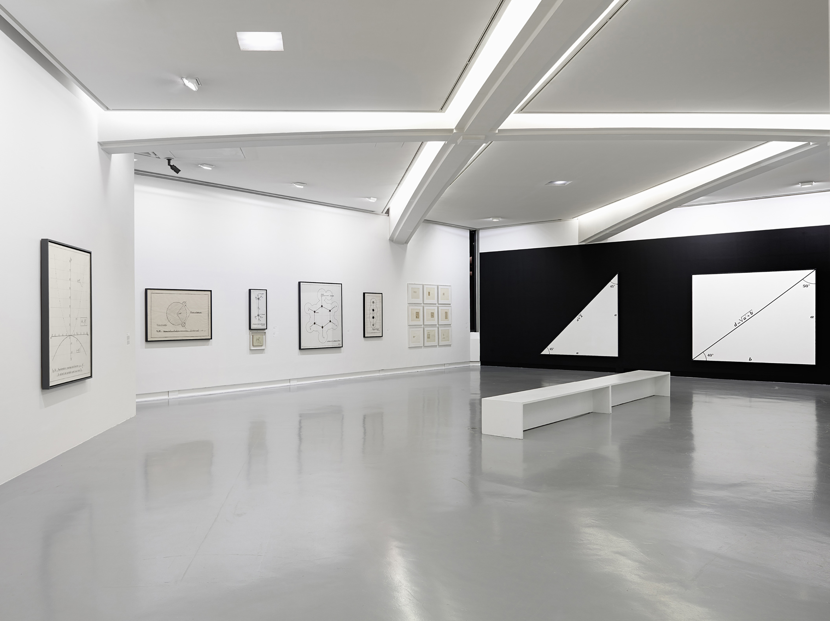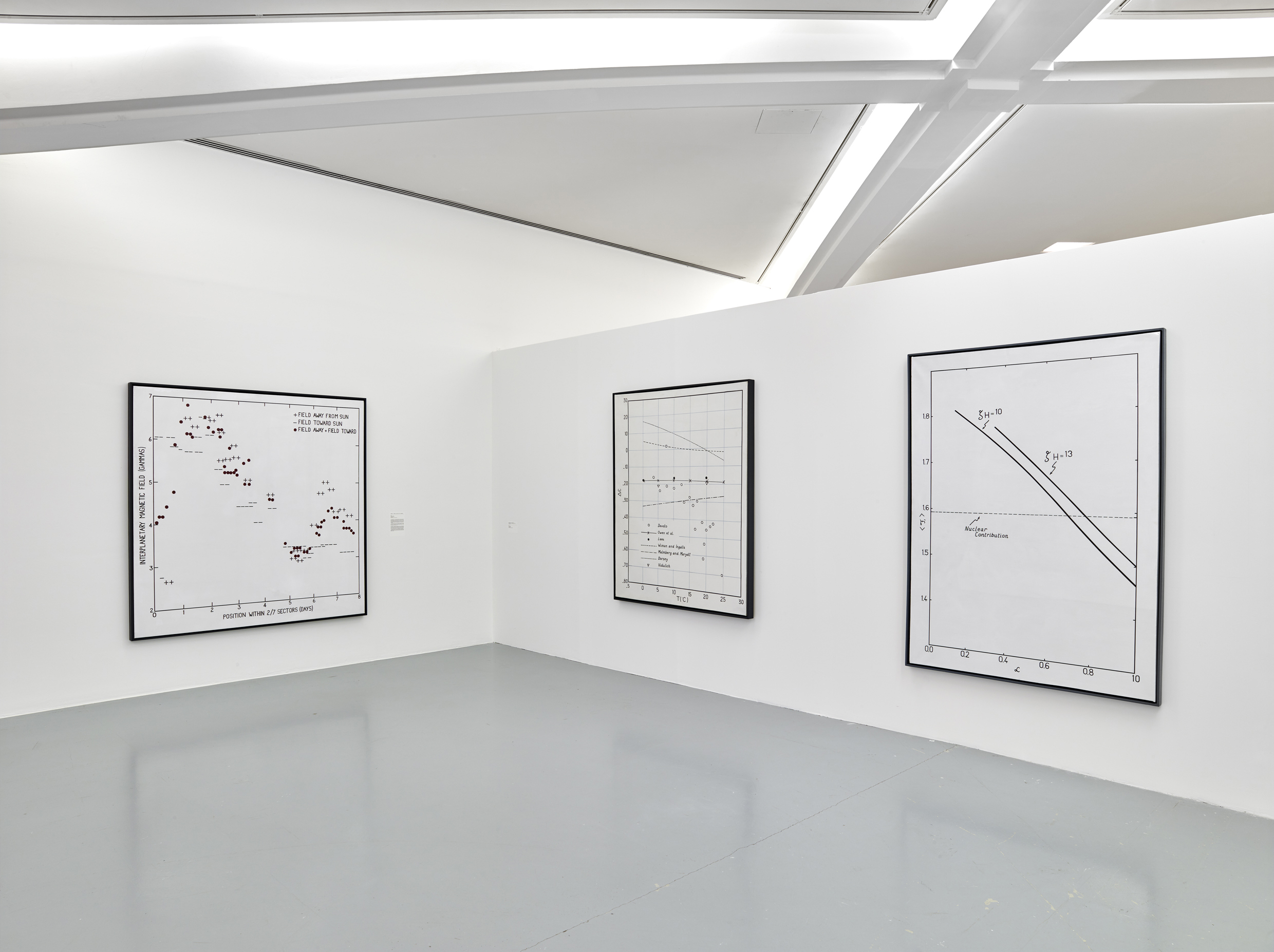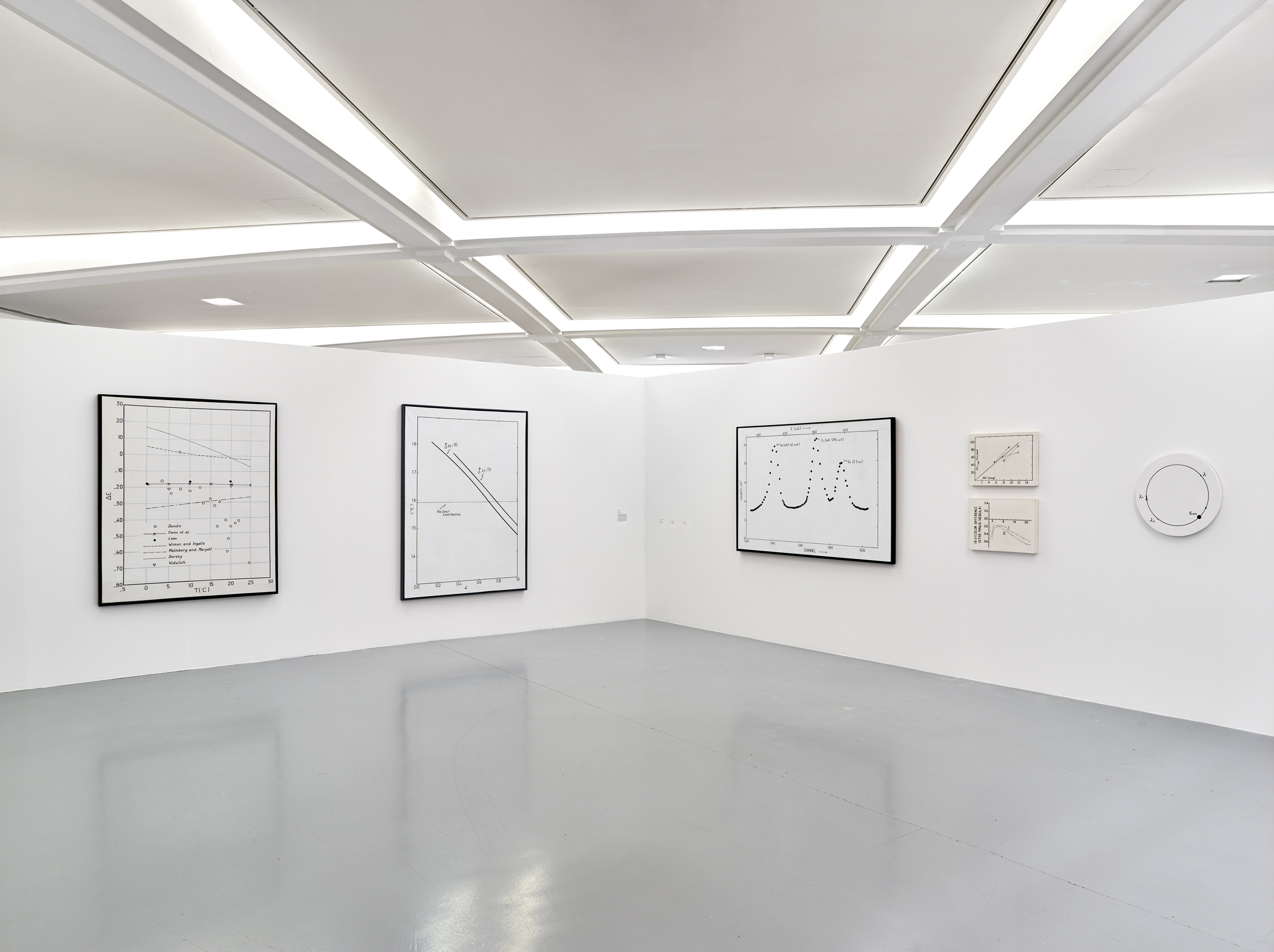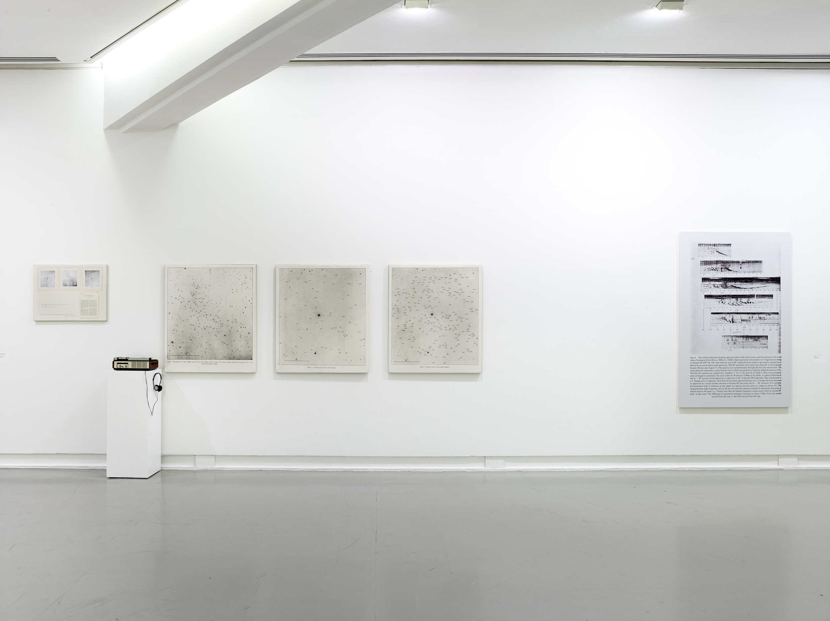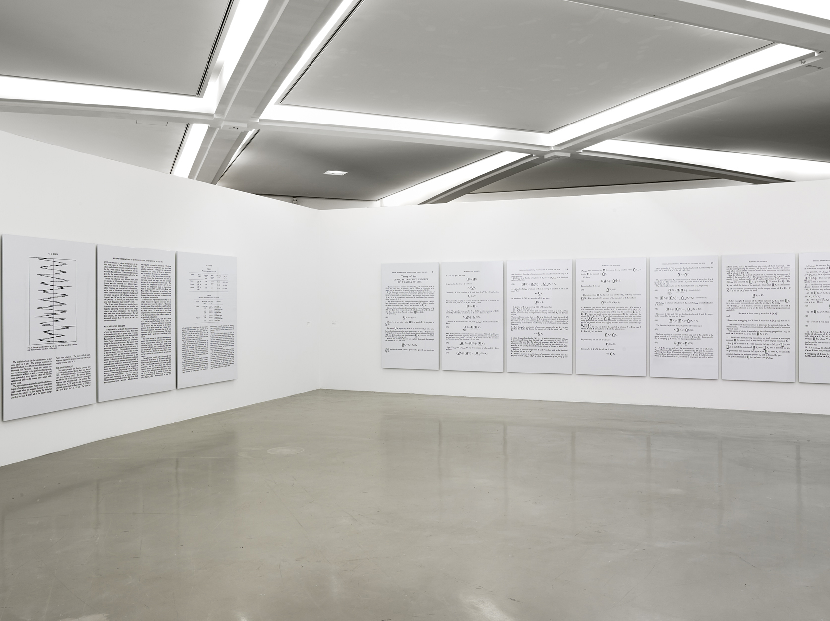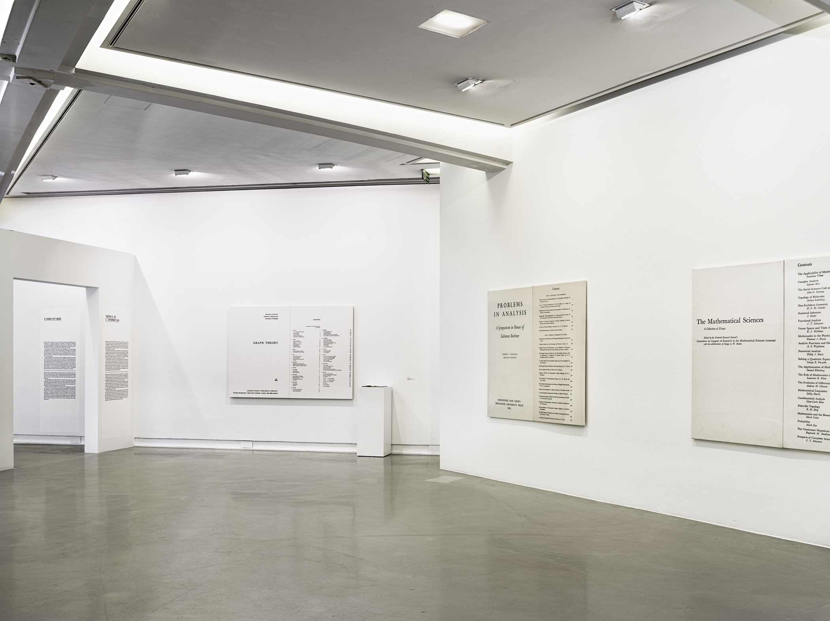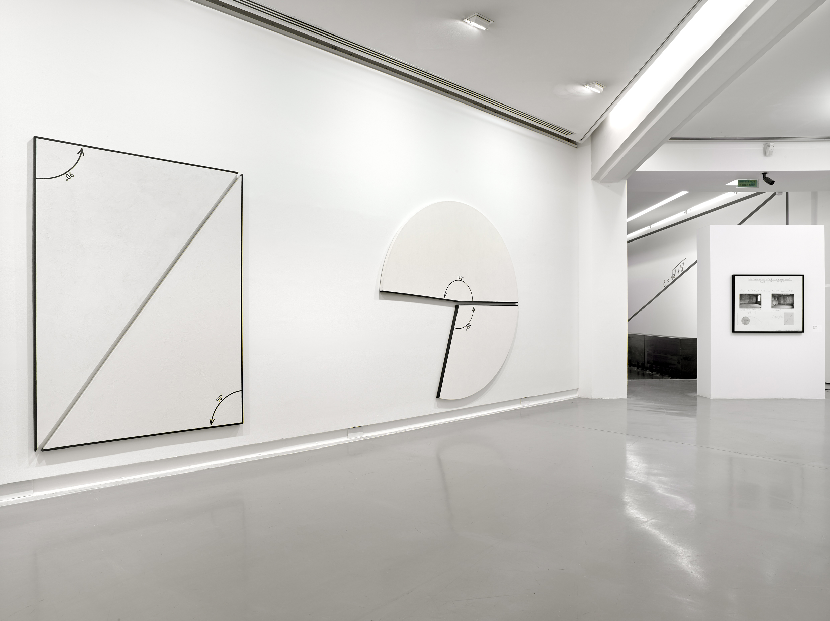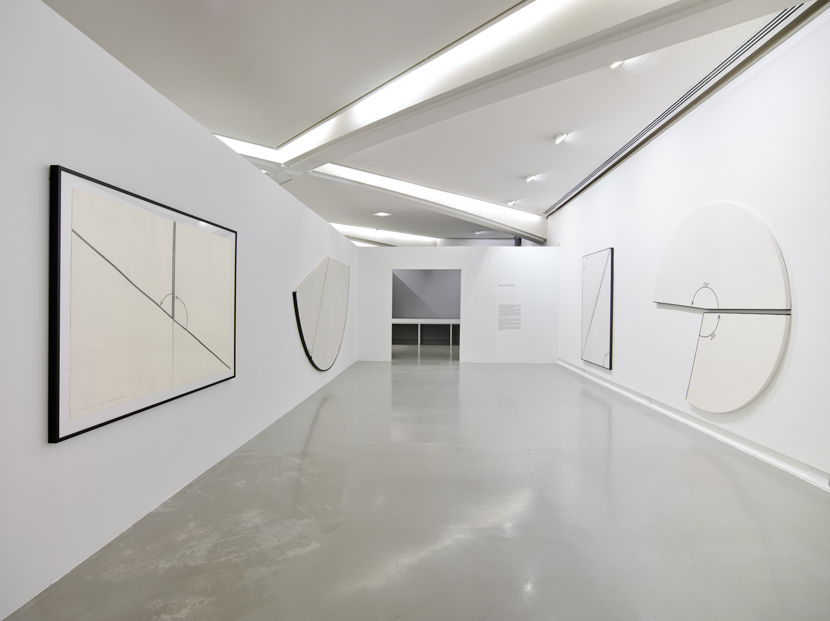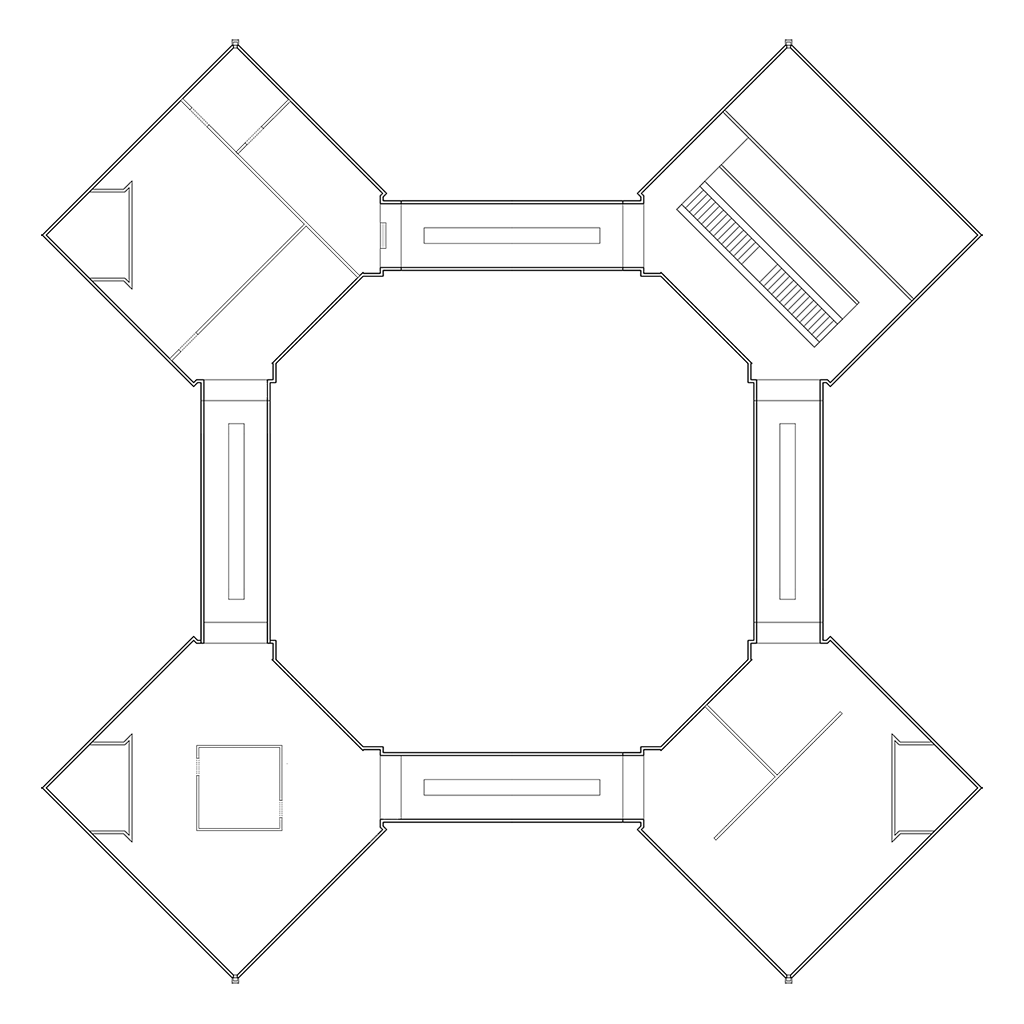0103 | Venet | 2018 | scenography | Nice | 1200 m²
Venet
2018
scenography
Nice
1200 m²
‘By presenting what are usually defined as “mathematical objects”: numbers, figures, spaces, functions, relationships, structures, etc. an artwork is able to elevate itself to the greatest level of abstraction, which was foreign to it. The “non-referential” is stretched to its furthest limits. We no longer have symbolism, as in abstract art, nor that of form or colour for example... I offer an optimum self-referential system, which can only be contained in a mathematical equation’.
Interview with Bernar Venet by Philippe Piguet, ‘Bernar Venet variations pour équations’, L’Œil, Paris, March 2001
The scenography seeks to correspond to its content. Bernar Venet’s bi-chromatic and diagrammatic works are presented chronologically, illustrating the artist’s conceptual exploration.
The exhibition unfolds across identical rooms, leading the visitor through three radical planes built of white picture rails, following the regulating lines of the museum’s architecture. The scenography is made up of basic spatial functions — offsetting, rotation, mirroring — and operates through simple rhythms of small, medium and large spaces.
The itinerary is punctuated by full-scale photographic prints and areas dedicated to documents. Special care has been taken in composing works forming a set, to facilitate the readability of the different stages in Bernar Venet’s conceptual period, from 1966 to 1976.
- Curated by: Hélène Guenin and Alexandre Quoi
- Graphic design: Sara Vadé
| type : | scenography |
| program : |
exhibition “Bernar Venet. Les années conceptuelles 1966-1976” |
| commission : | direct commission |
| client : | Musée d’Art Moderne et d’Art Contemporain |
| location : | Nice, France |
| state : | built |
| area : |
1200 m² |
| budget : | – |
| date : | 2018 |
| photo credit : | François Fernandez |
