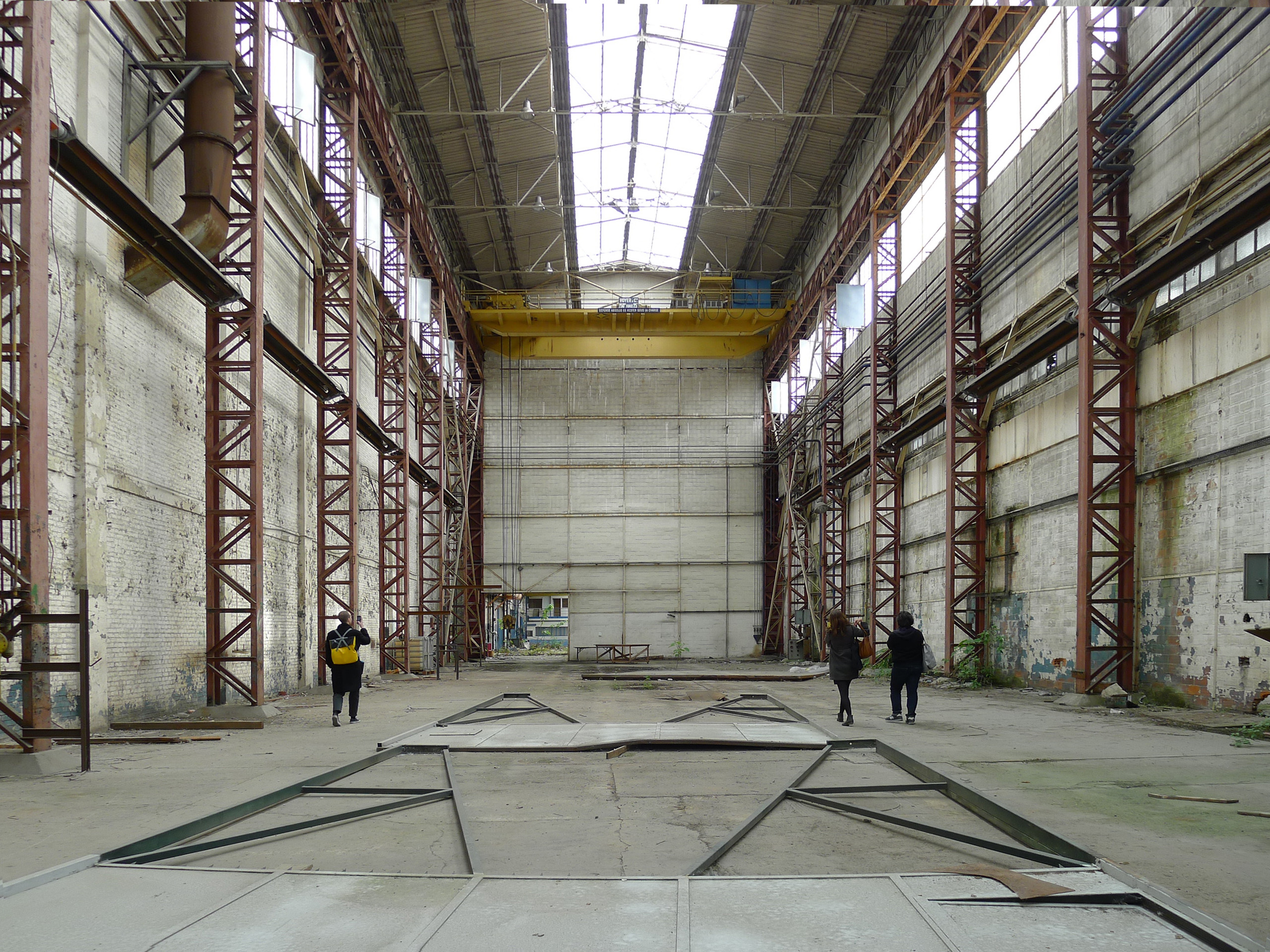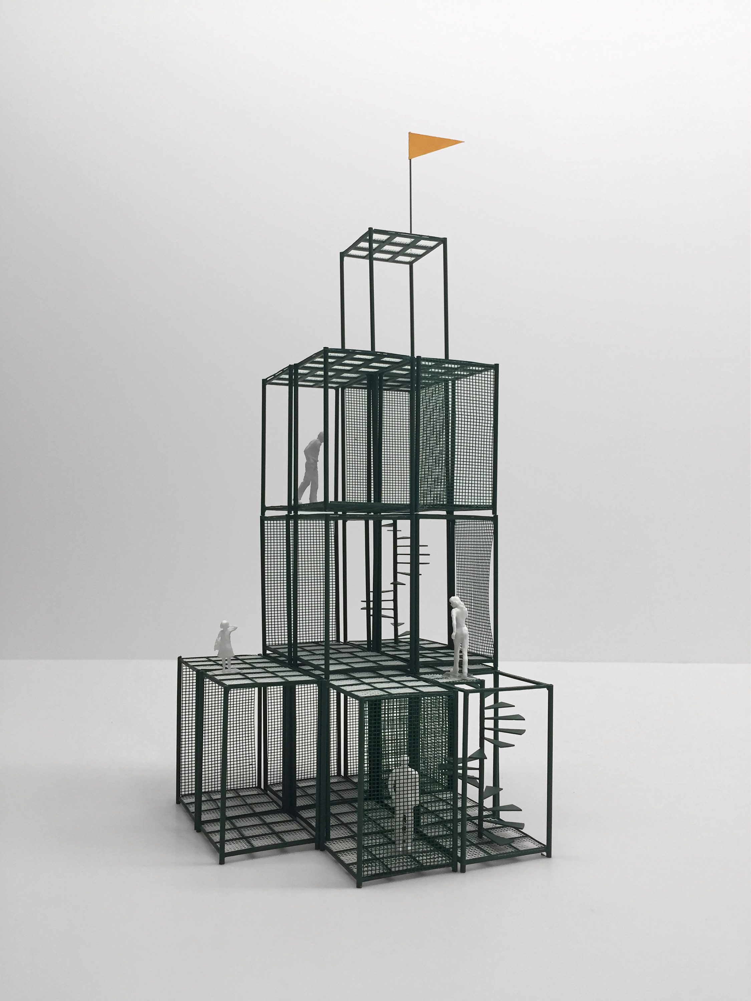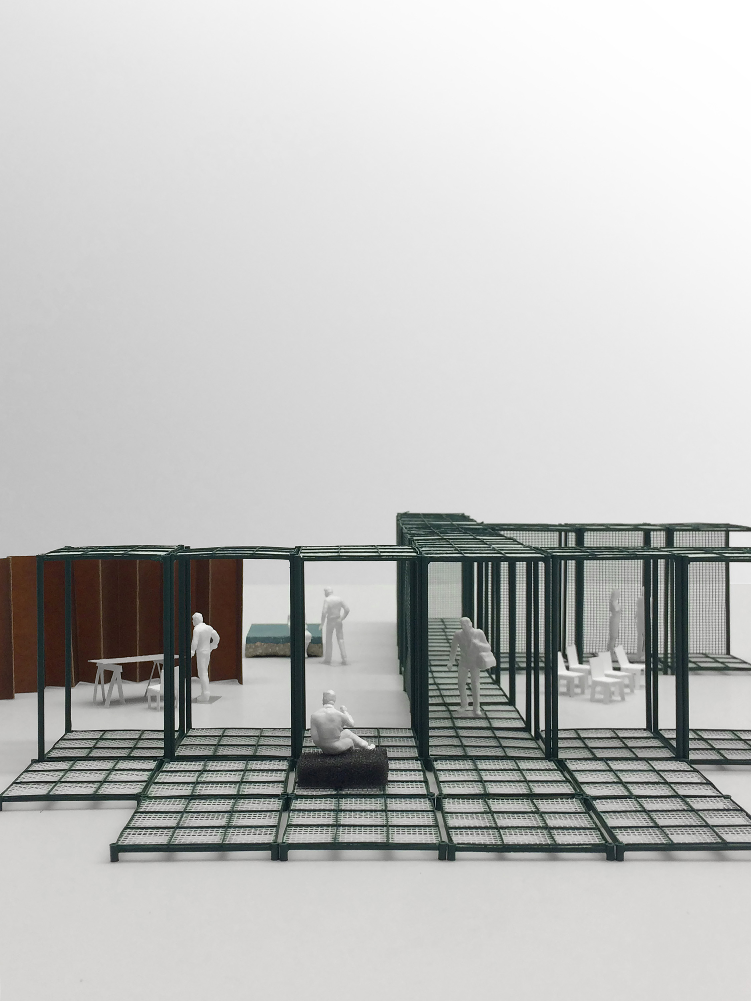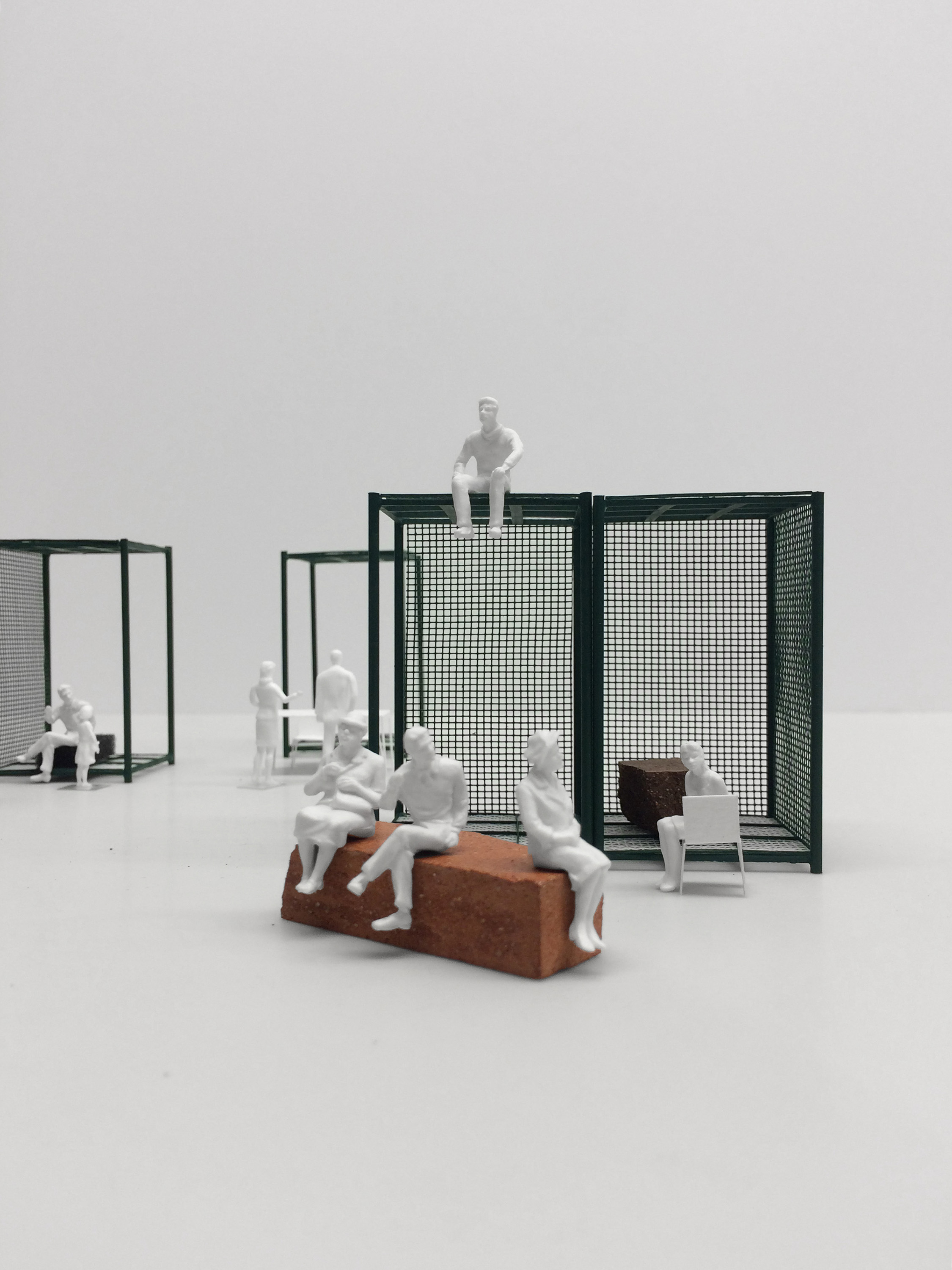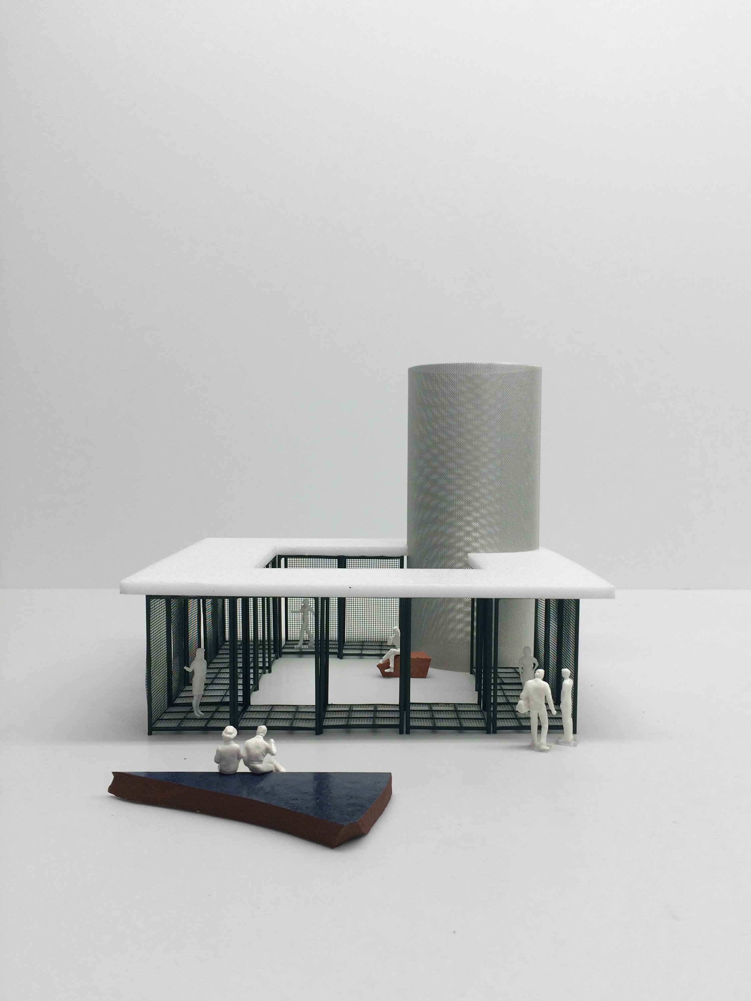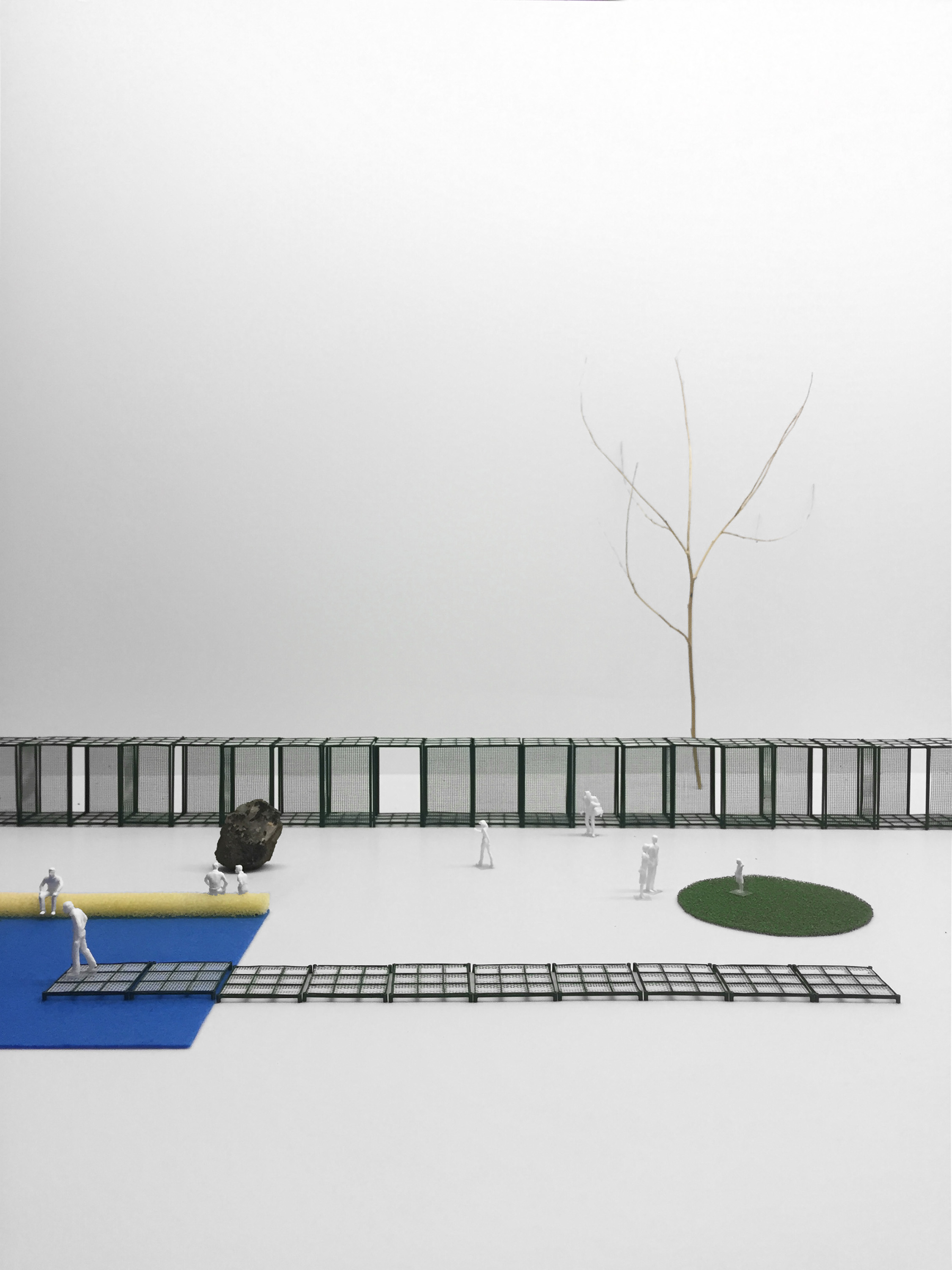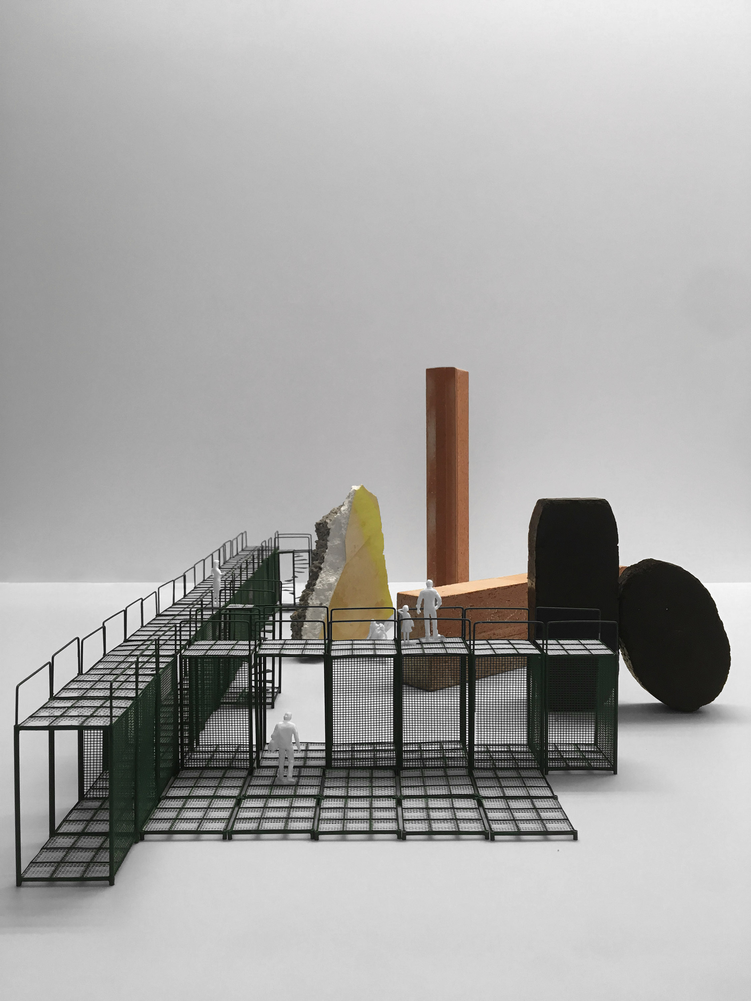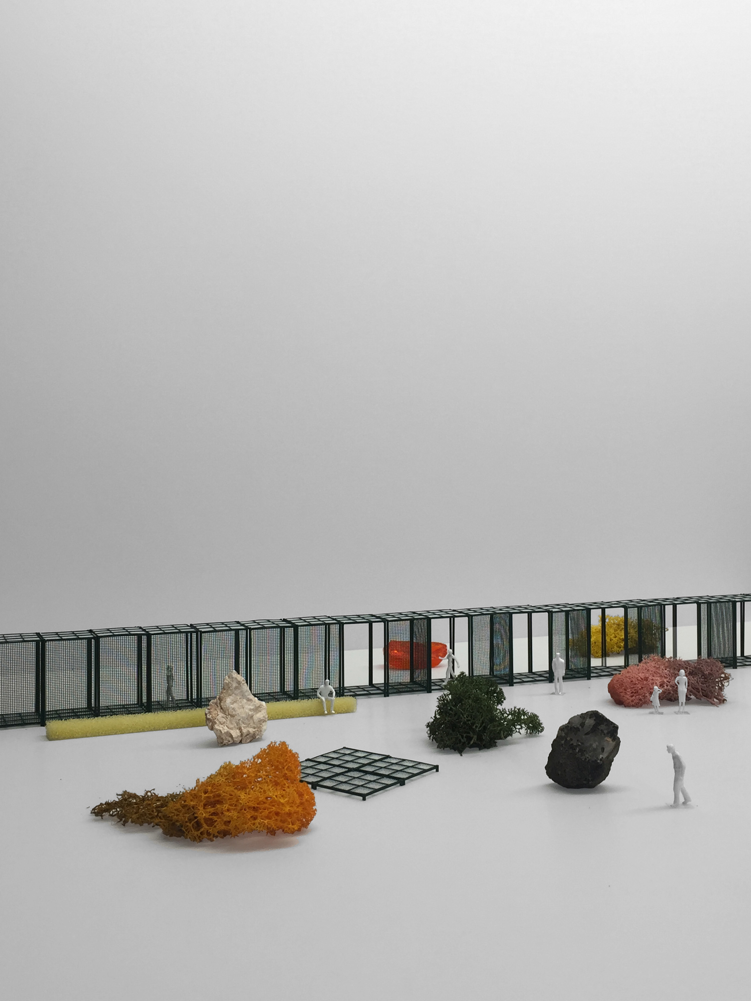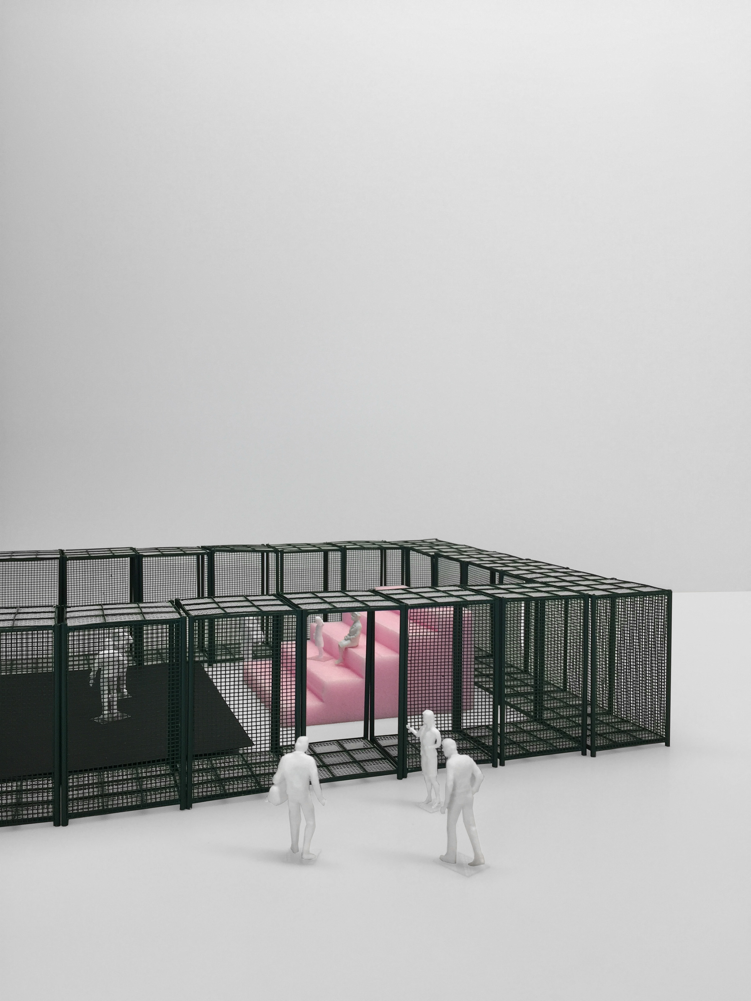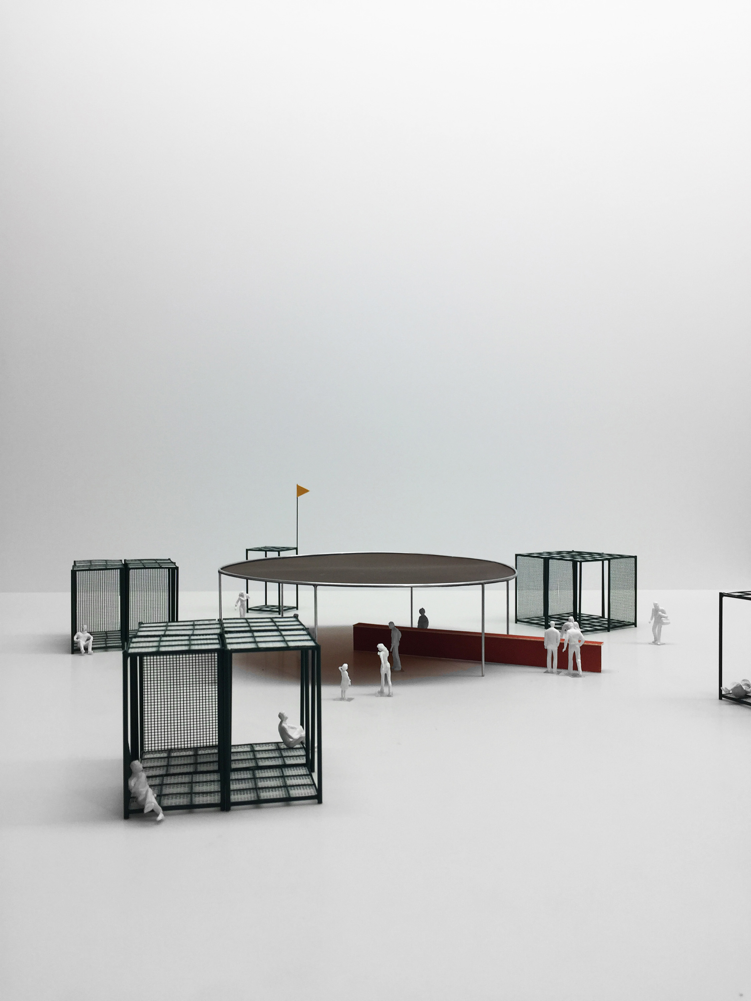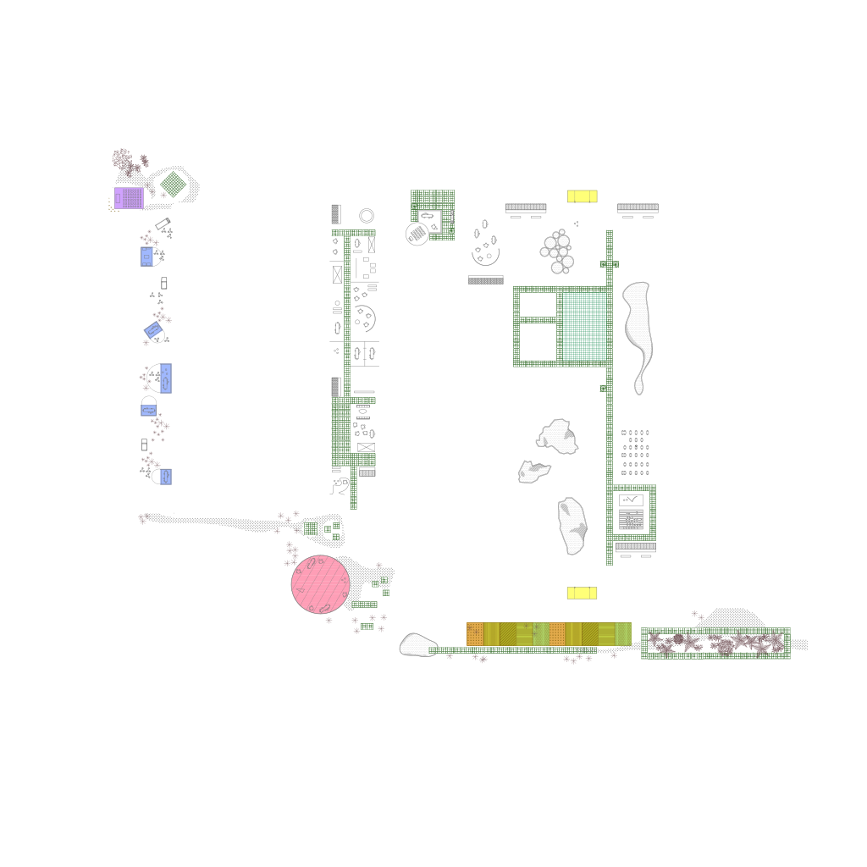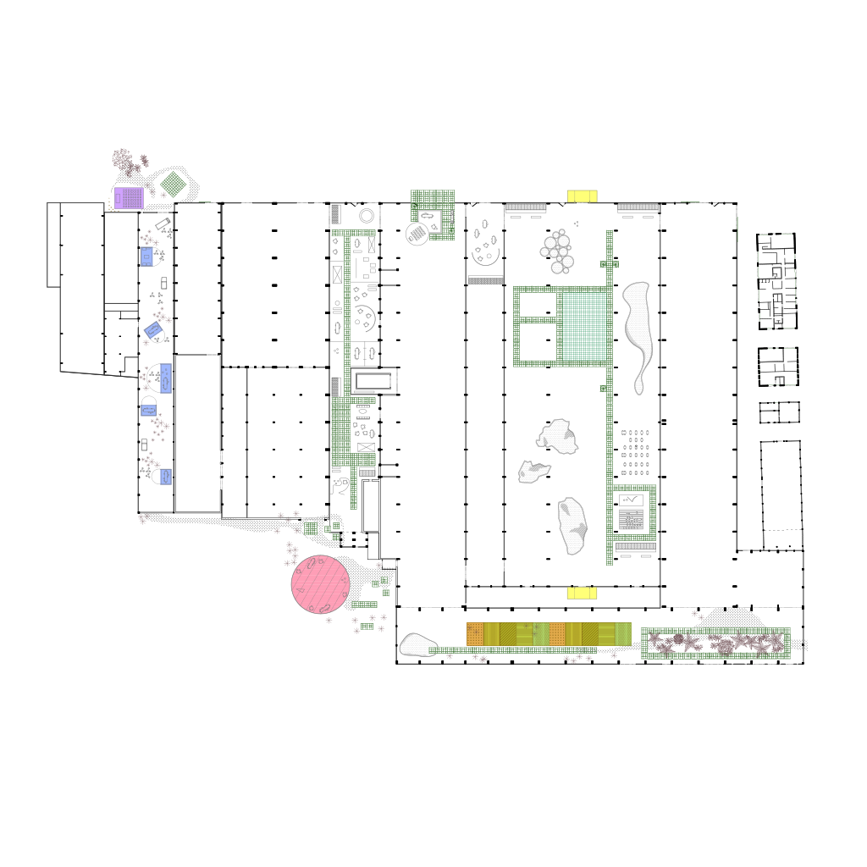0078 | Babcock | 2017 | urban study | La Courneuve | 40000 m²
Babcock
2017
urban study
La Courneuve
40000 m²
The transformation of the Babcock site is envisaged as an extended process, over time, allowing for ties to be formed between the existing space and the future architectural project. In this context, prefiguring becomes a tool and a space-time of freedom to be seized and utilised in the interest of the site, the project, and both the current and future users. Far from a simple temporary occupation, the aim is to introduce the architectural approach leading to future uses, while at the same time taking stock of the existing reality by exploring the Babcock spaces.
Carried out in collaboration with the different players in the project, this prefiguring phase involves developing temporary structures to accommodate cultural, sports and artistic events open to the general public. These flexible, lightweight and economical constructions will serve as explorations of various scenarios for occupying the available space. By engaging with the situations encountered, they will reveal possibilities—both existing and yet to be created—in terms of accompanying the residents in their appropriation of a major metropolitan cultural hub.
- Design: Peaks, L'AUC, Bruther, BBS, Johnston Marklee
- Engineering and interface: ALTO ingénierie, EVP
- Expertise: Nina, Rappaport, New Lab Brooklyn, AWB, Mains d’œuvres
- Project sponsors: Anru, Sogeprom, Interconstruction, Brownfields, Polycités, Habx
| type : |
urban study |
| program : |
design of a prefiguration strategy for the Babcock Revolution project |
|
commission : |
call for proposals |
| client : | Sogeprom Habitat |
| location : | La Courneuve, France |
| state : | un-selected |
| area : | 40 000 m2 |
| budget : | – |
| date : |
2017 |
| photo credit : |
Peaks |
