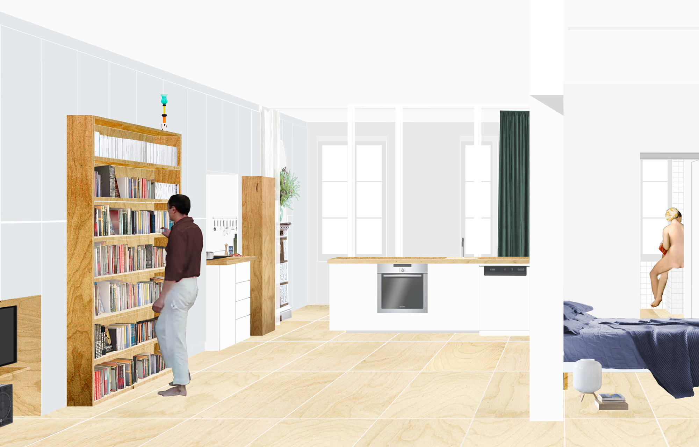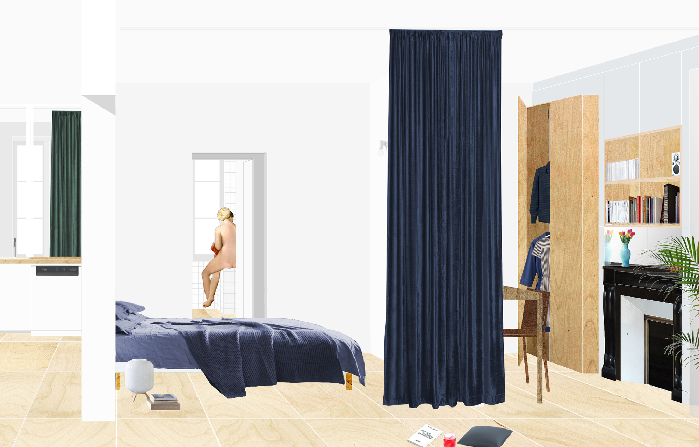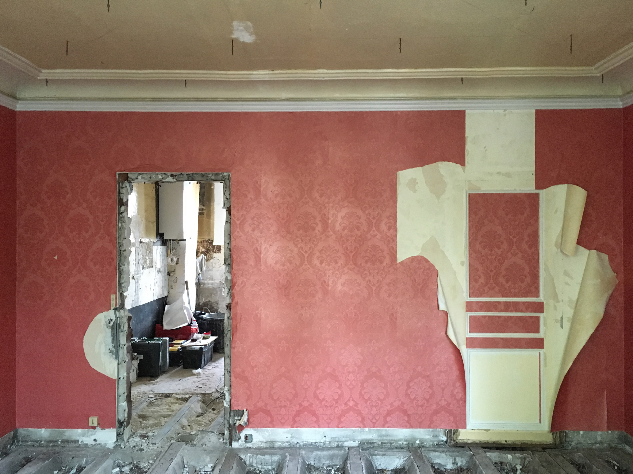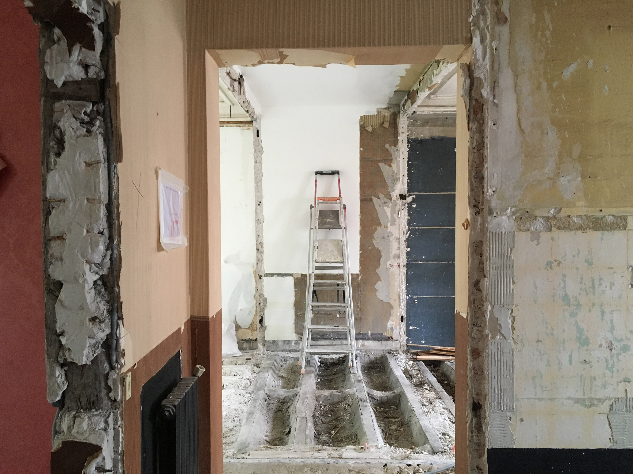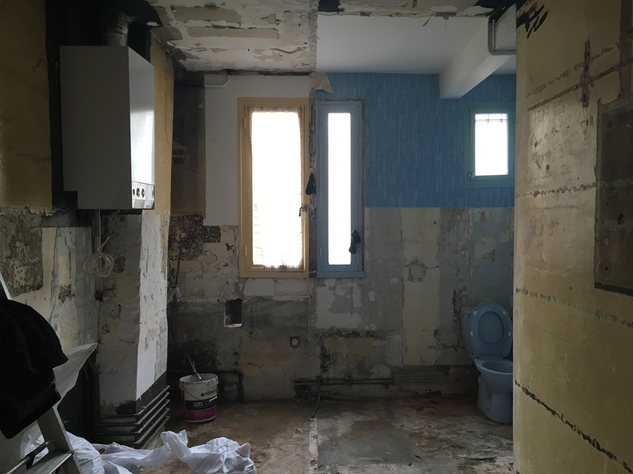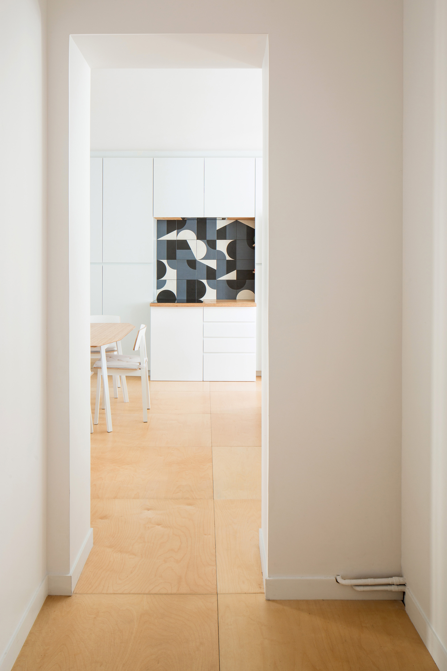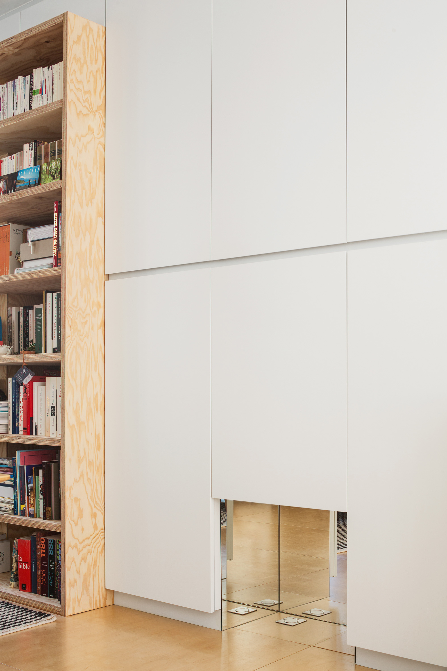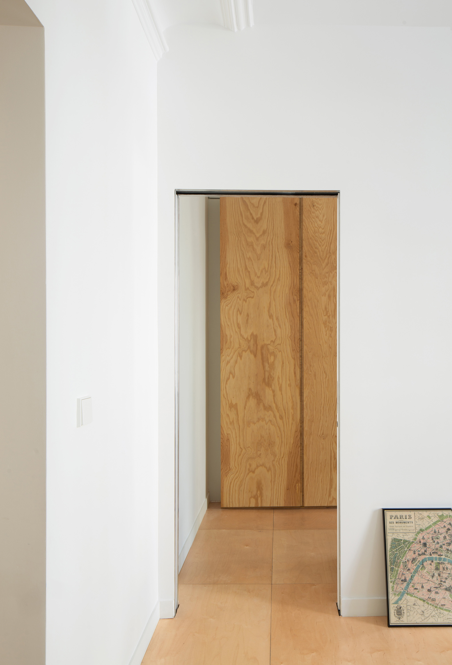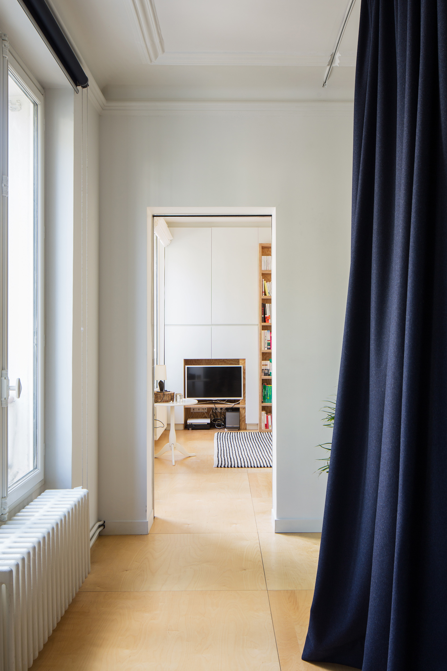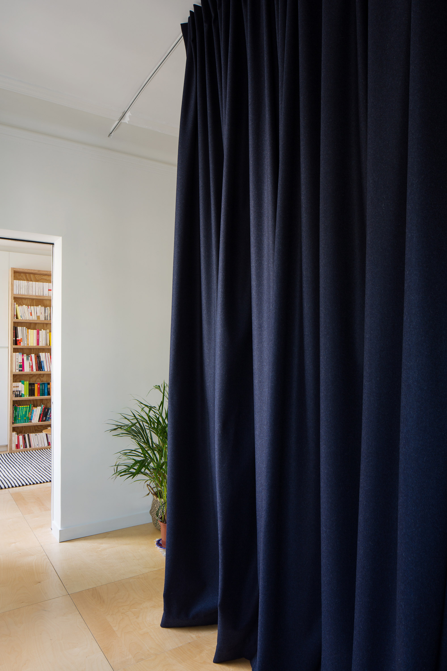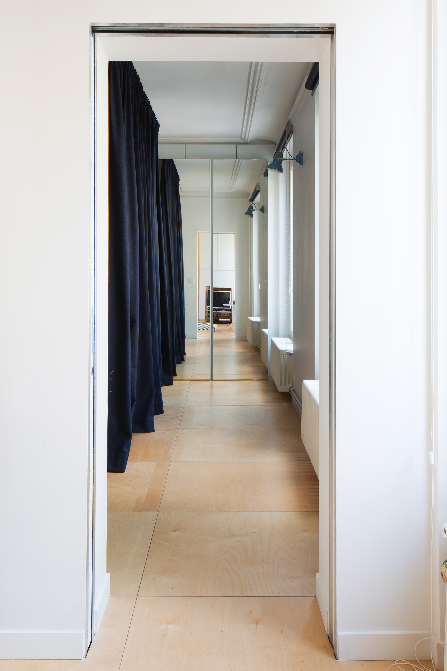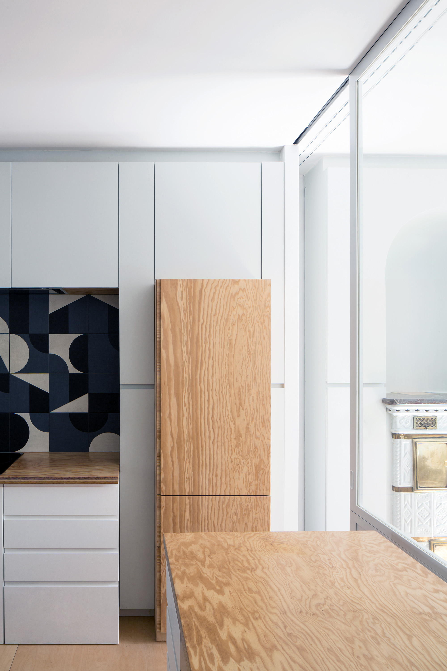0057 | Didier Roche | 2017 | apartment | Paris | 75 m²
Didier Roche
2017
apartment
Paris
75 m²
The existing apartment is relieved of the successive strata that have covered it over the years: wallpaper, panelling, tiles, flooring, drop ceilings and partitions are removed to reveal the original space.
The architectural strategy is based on the features of the existing site, seeking to reinforce and enhance them. The aims are to keep open spaces, bring light into the inner areas of flat, emphasise the linking of rooms, play with the elusive visual breaks, and open up the space to different possible configurations.
The programme defined with the clients exemplifies modern-day concerns: anticipating changes to spaces over time, their flexibility, convertibility and adaptability for future residents and for uses and activities that will develop as time goes on.
The aim is to incorporate future possibilities into the structure, to build in freedom for future occupants, conceiving a project that corresponds to the occupancy immediately on completion of the project, while also allowing for the deployment and transformation of the space over time.
Localised features such as sliding doors, pivoting doors, textile partitions, and thick, fluid curtains, playing with degrees of transparency, allow users to adjust the acoustics, thermal conditions and luminosity of their environment.
| type : |
apartment |
| program : |
rehabilitation of an apartment |
| commission : | direct commission |
| client : | private |
| location : | Paris, France |
| state : | built |
| area : | 75 m² |
| budget : | 85 000 € |
| date : |
2017 |
| photo credit : |
Peaks |
