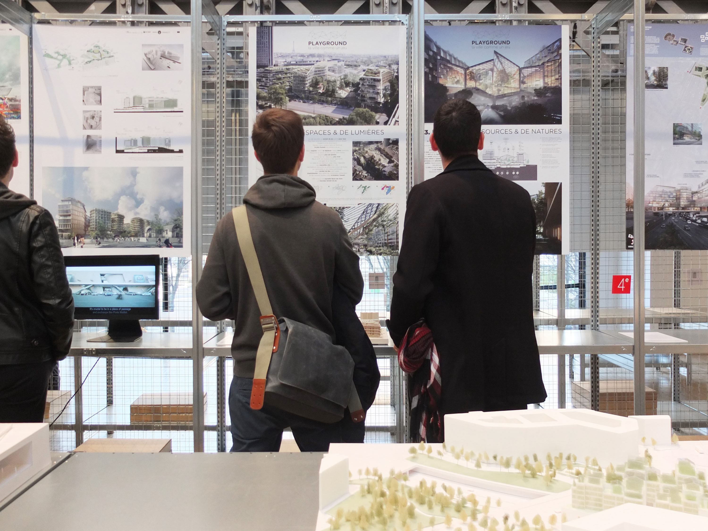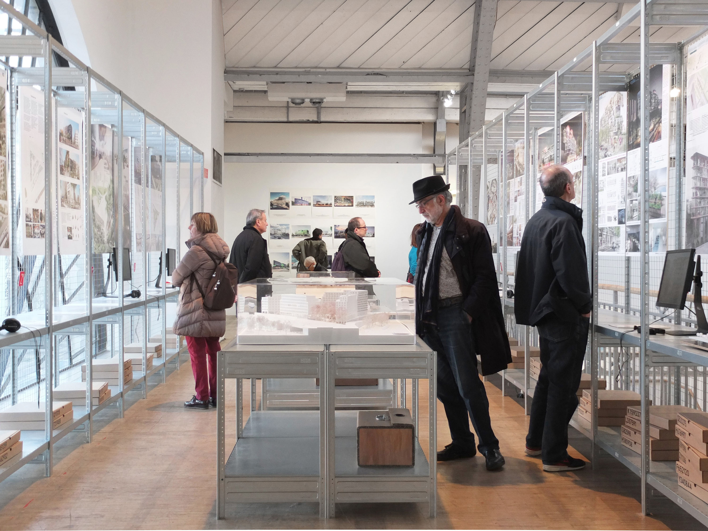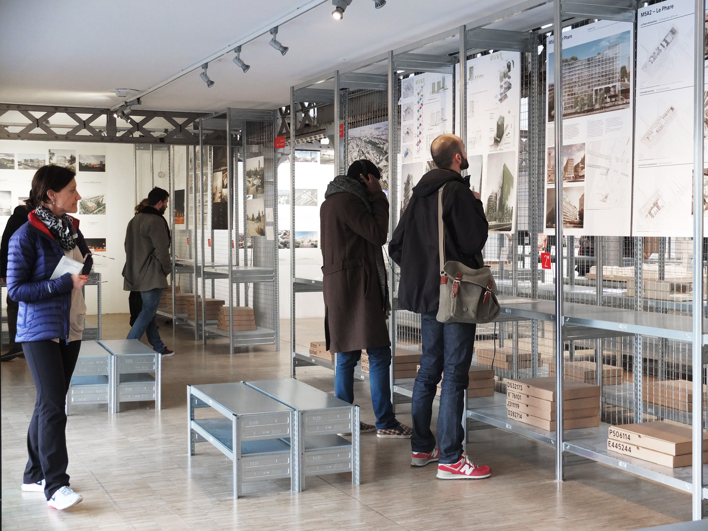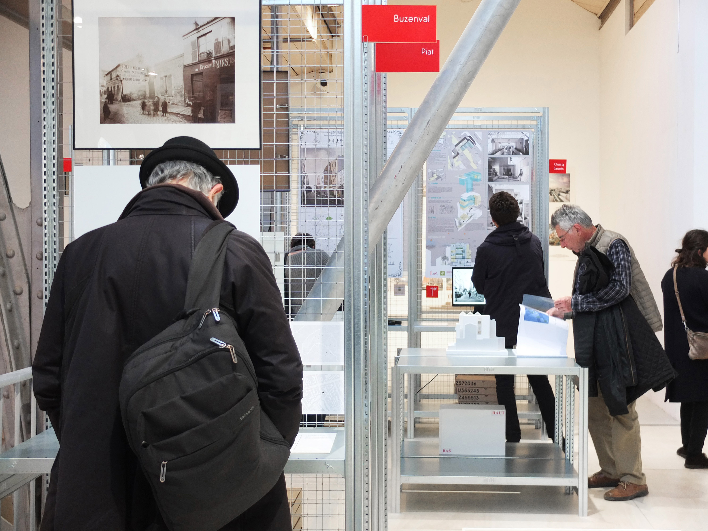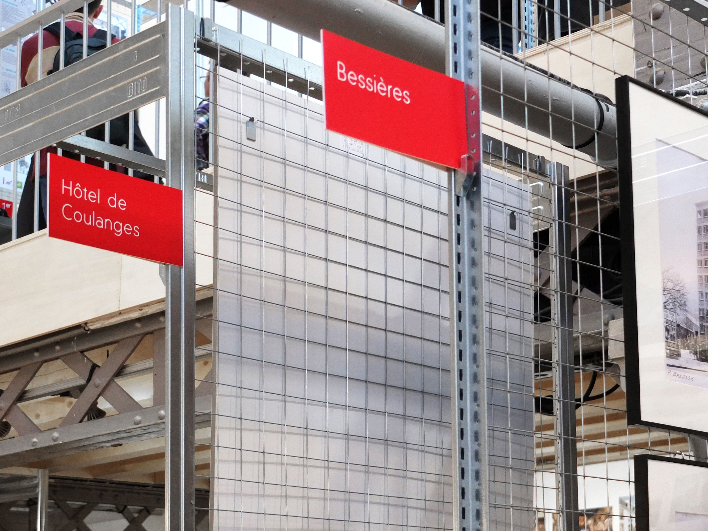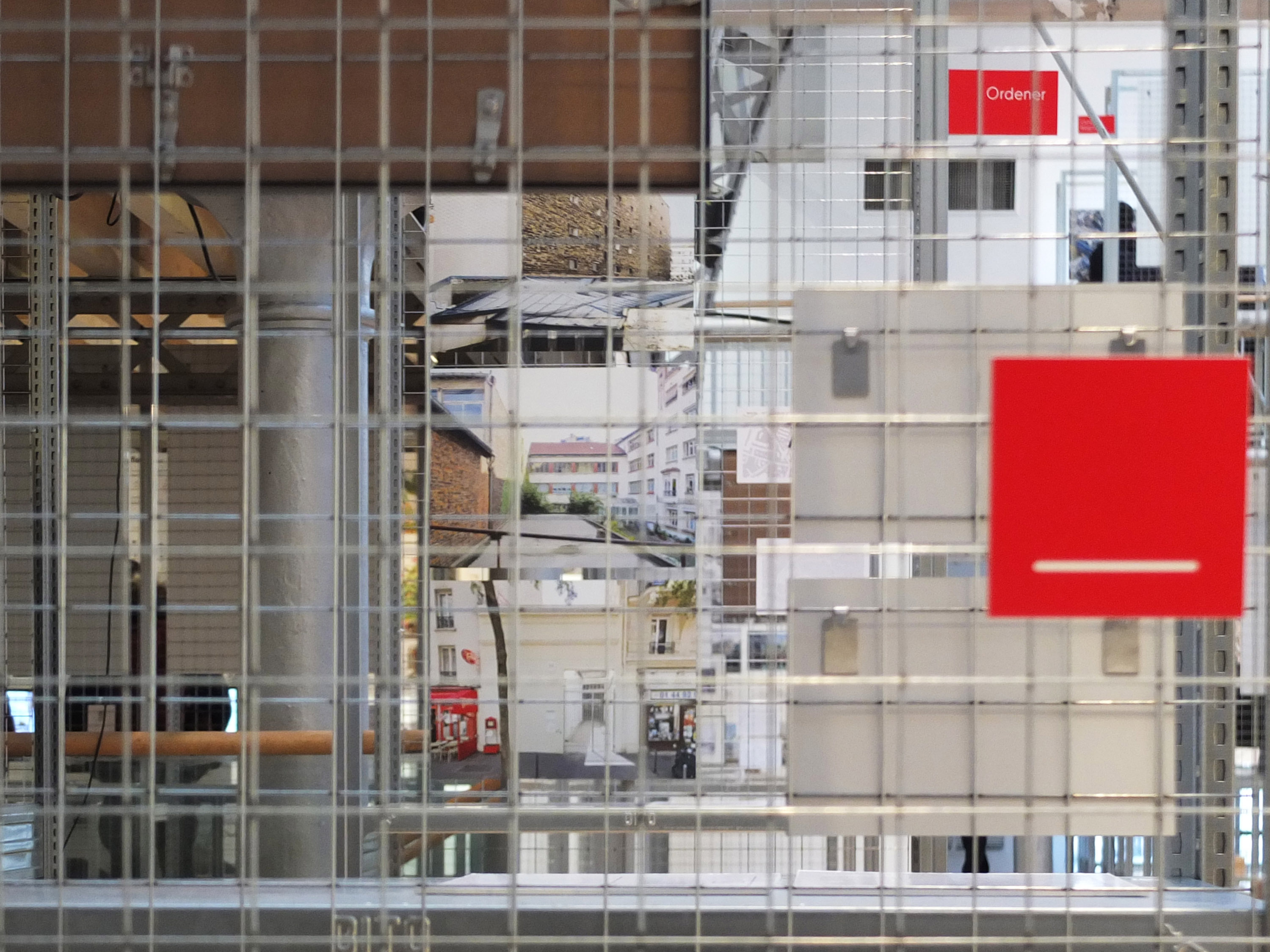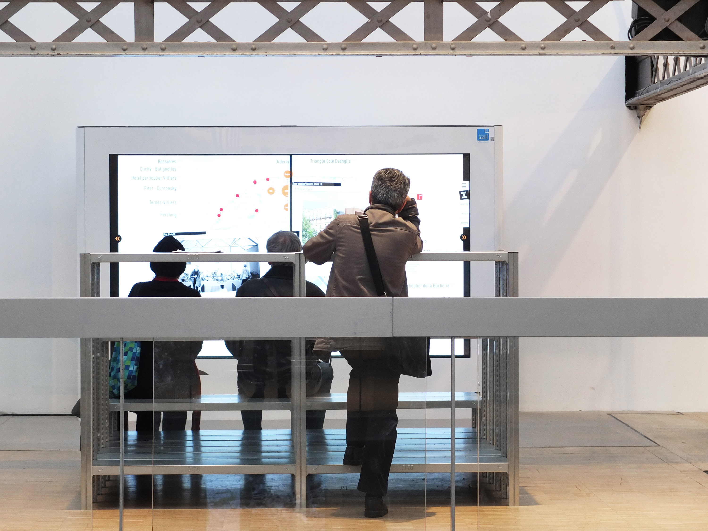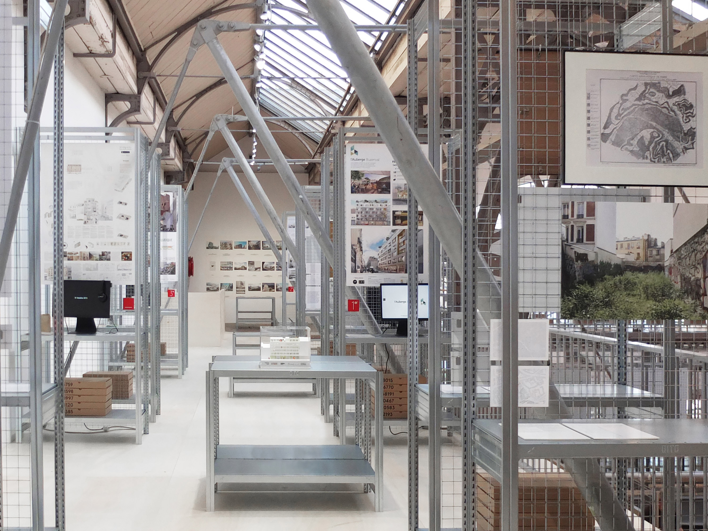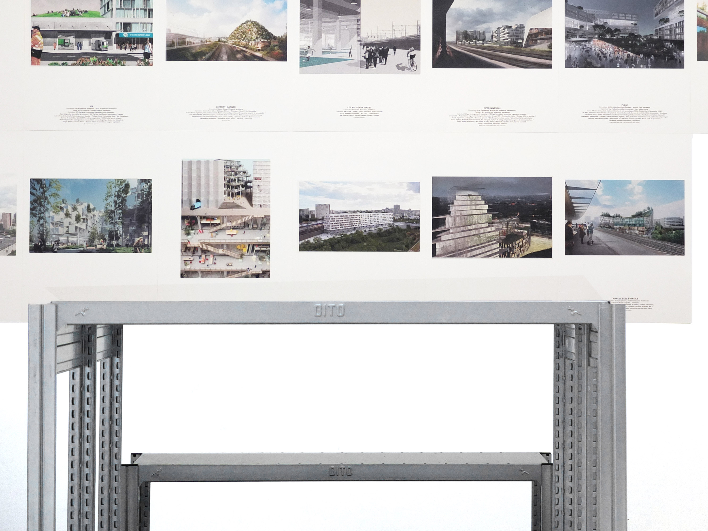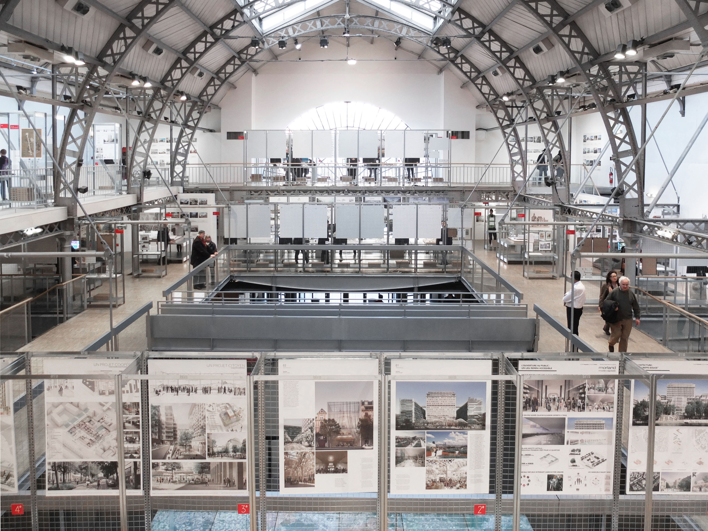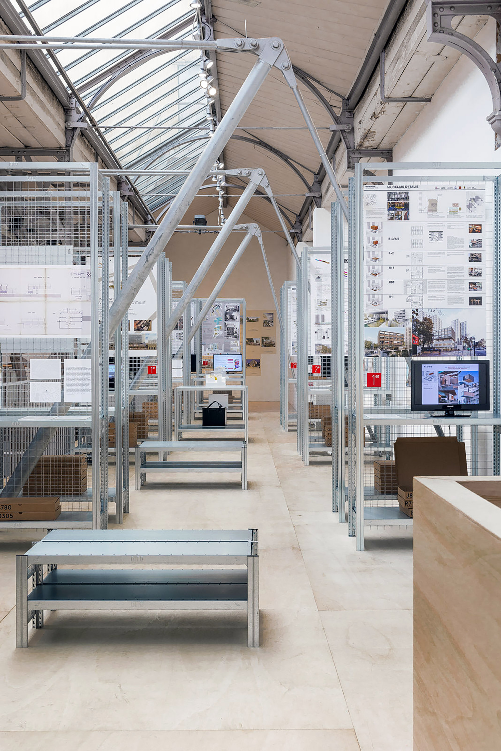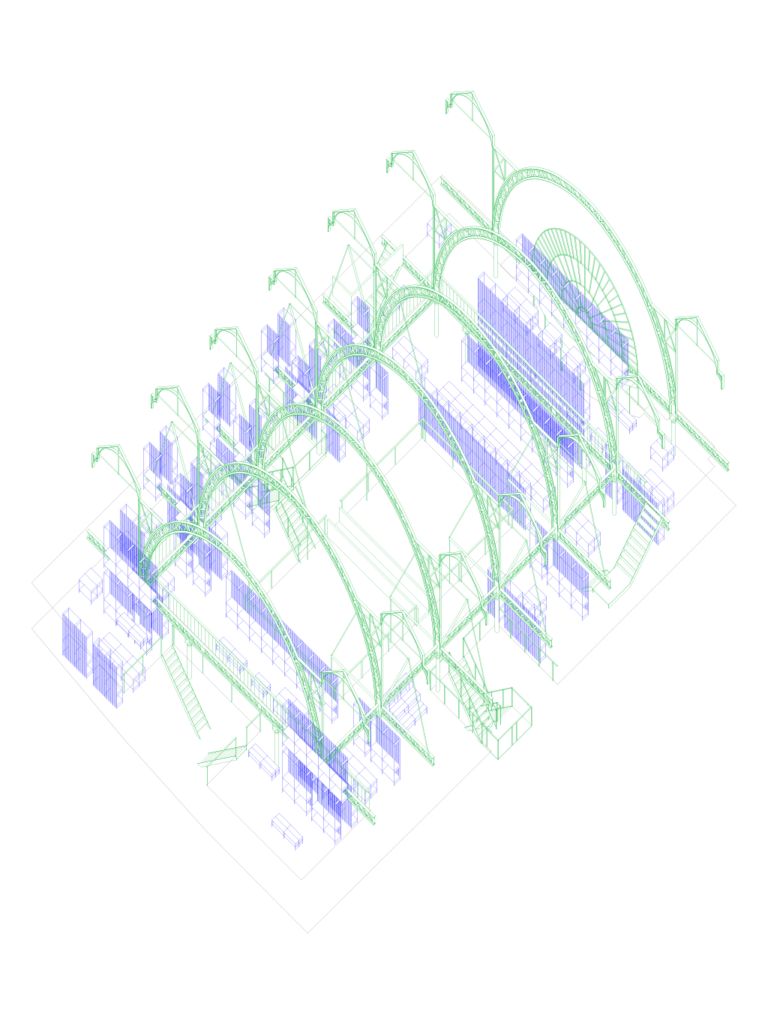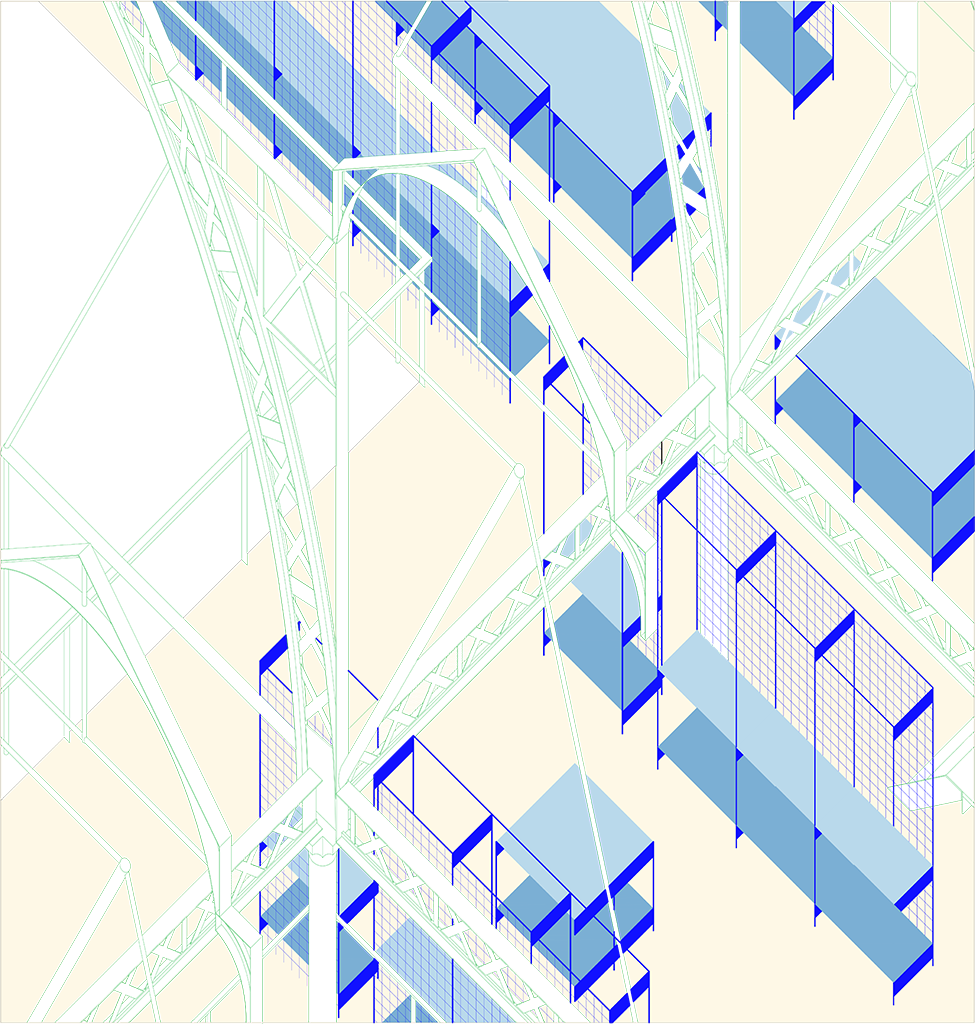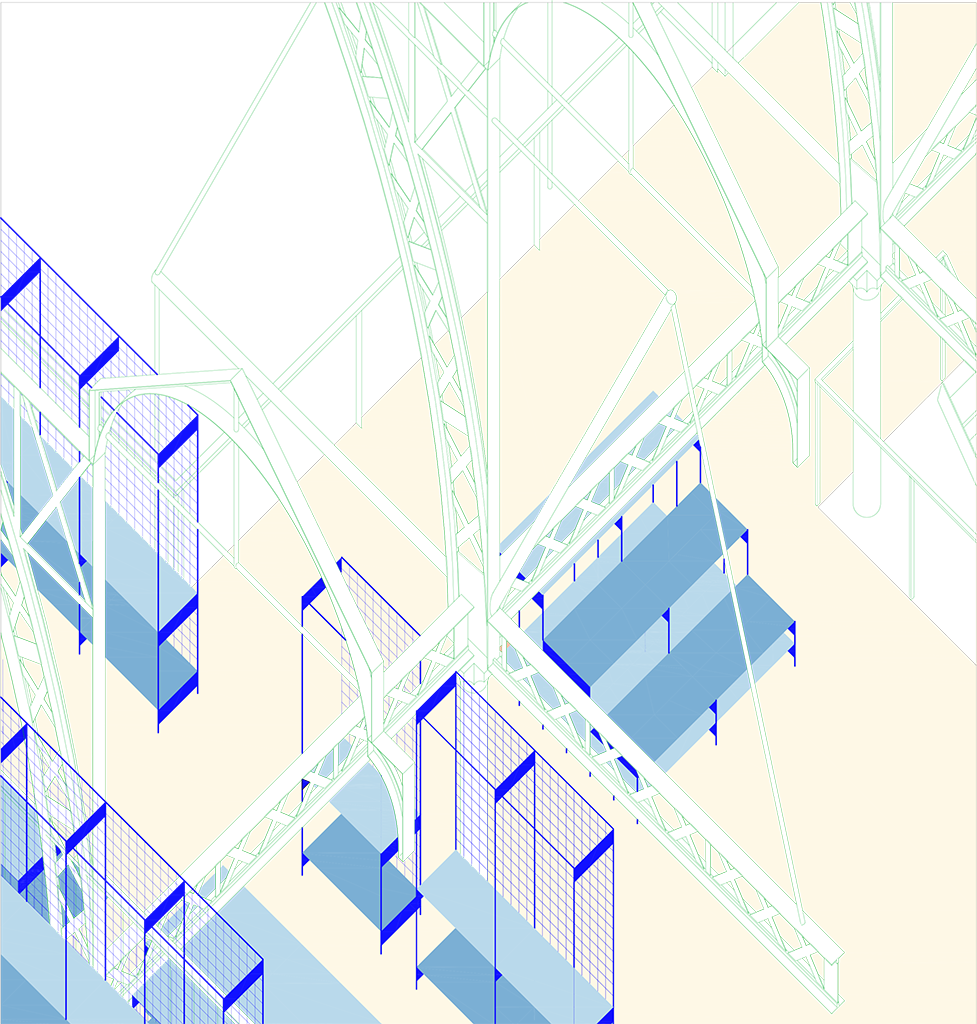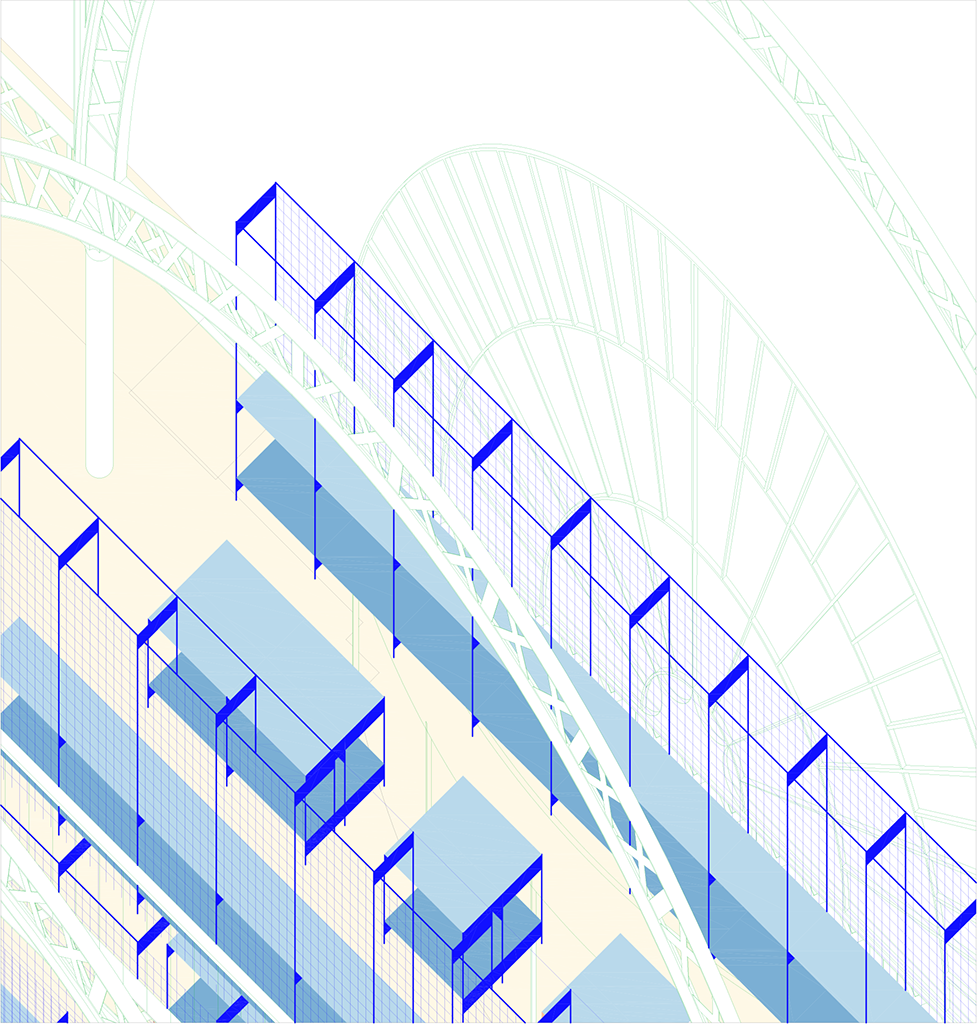0047 | Réinventer | 2016 | scenography | Paris | 1000 m²
Réinventer
2016
scenography
Paris
1000 m²
The scenography is designed to display all of the proposals submitted by the teams entering the 'Réinventer Paris’ call for projects. The idea is to show the selection process for this CFP, in its various phases, and to present the winners while giving a place to each applicant.
The challenge was thus twofold: to generate a constructive ‘open’ system, that could absorb as yet undetermined content, and to reflect the mass of documents produced with selected fragments.
As this unknown initial mass was the starting point for the proposal, the first step was to receive and catalogue the panels, documents, films, models and samples produced by the applicant teams, and then to exhibit them on standardised industrial shelves.
Simple operations on certain shelves — cutting, adding/removing, juxtaposing elements, etc. — generated a series of units with horizontal surfaces at variable heights. Working with this system produced seating and furniture elements placed throughout the exhibition, demonstrating the adaptability of this standard object. The system allows the wide variety of documents to be ranked and thus arranged in order of status. The analytical document, the competition model, the historical document, the full-scale sample and the signs all find their place in the system, and can be identified throughout the exhibition, helping the visitor proceed logically, following the order of the elements on display, as well as understand the exhibition as a whole.
- Curated by: Pavillon de l’Arsenal
| type : | scenography |
| program : |
exhibition “Réinventer Paris” |
| commission : | direct commission |
| client : | Pavillon de l’Arsenal |
| location : | Paris, France |
| state : | built |
| area : | 1 000 m² |
| budget : | 130 000 € |
| date : | 2016 |
| photo credit : | Pierre L’Excellent |
