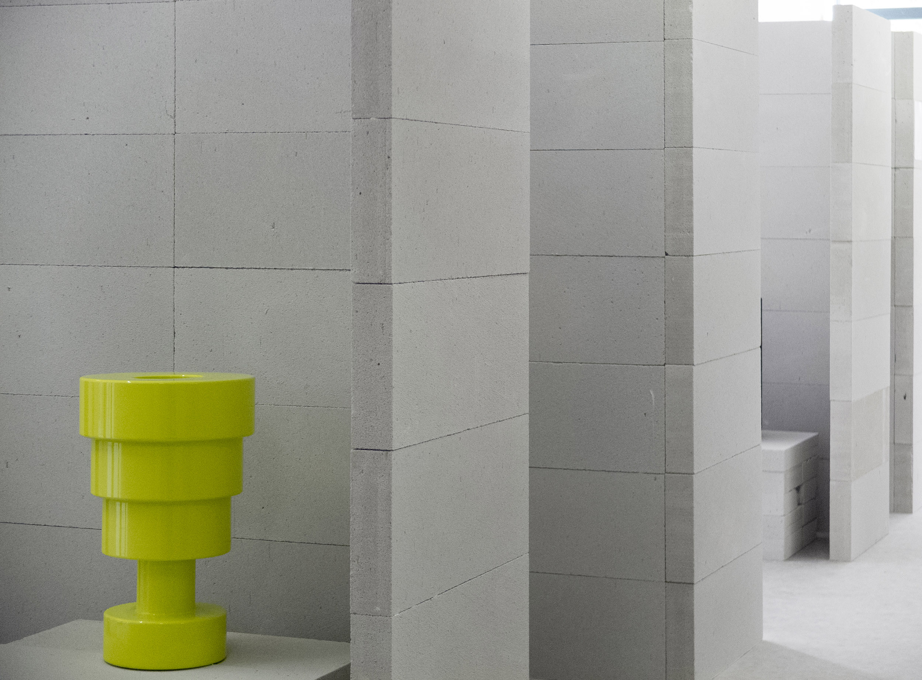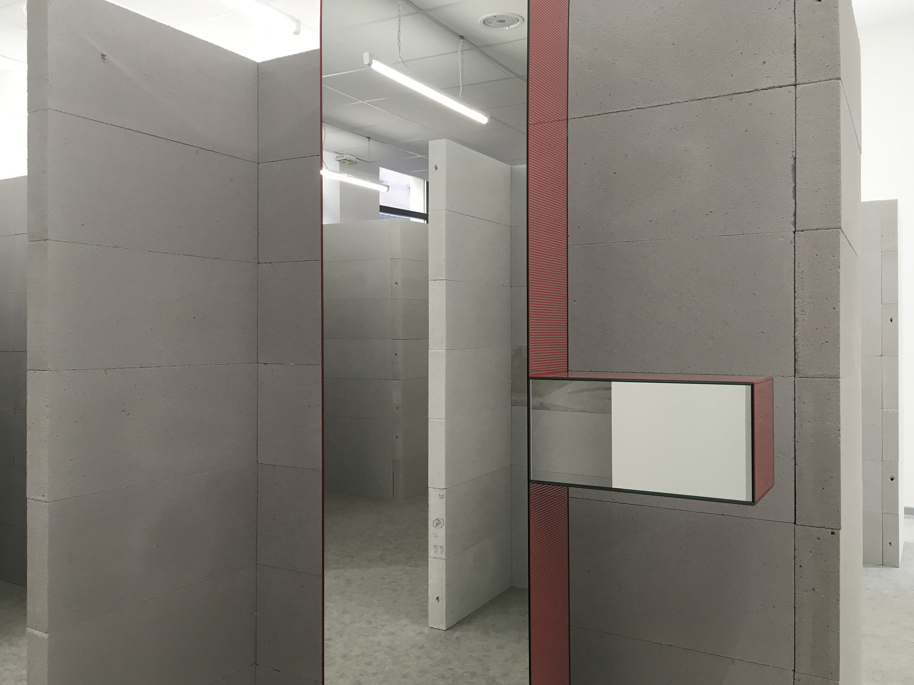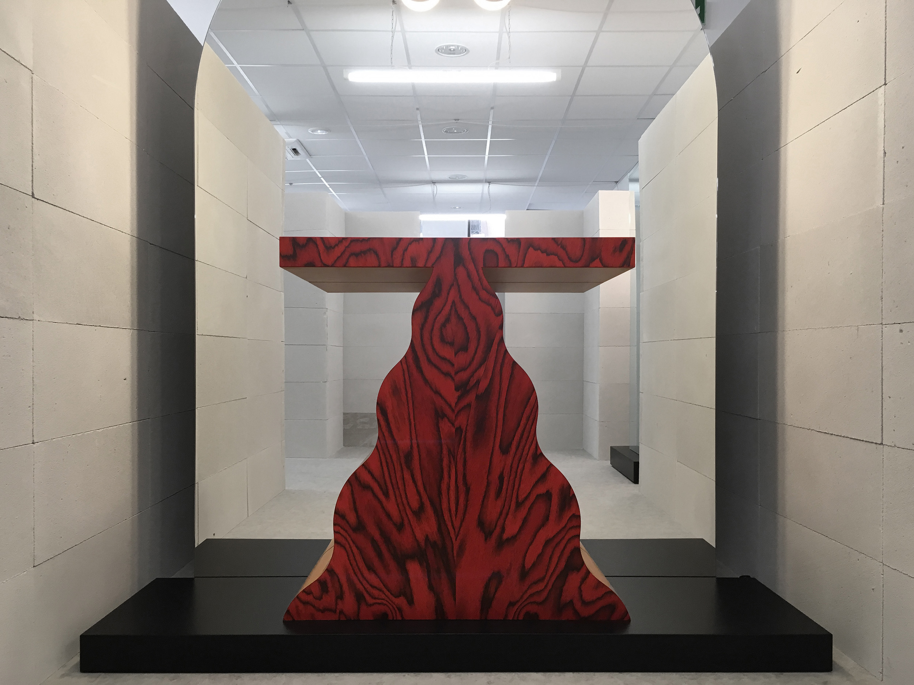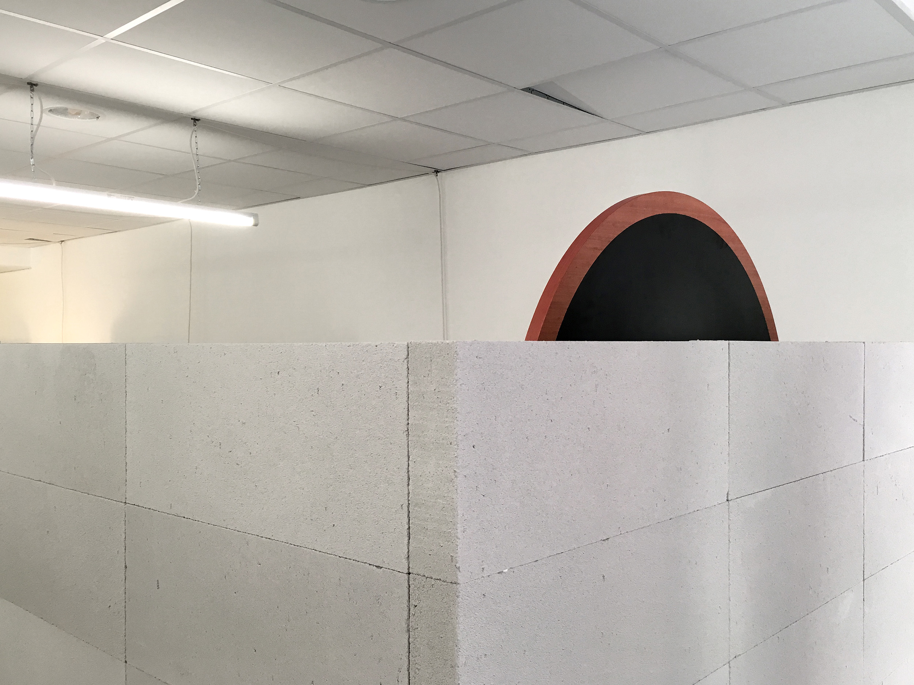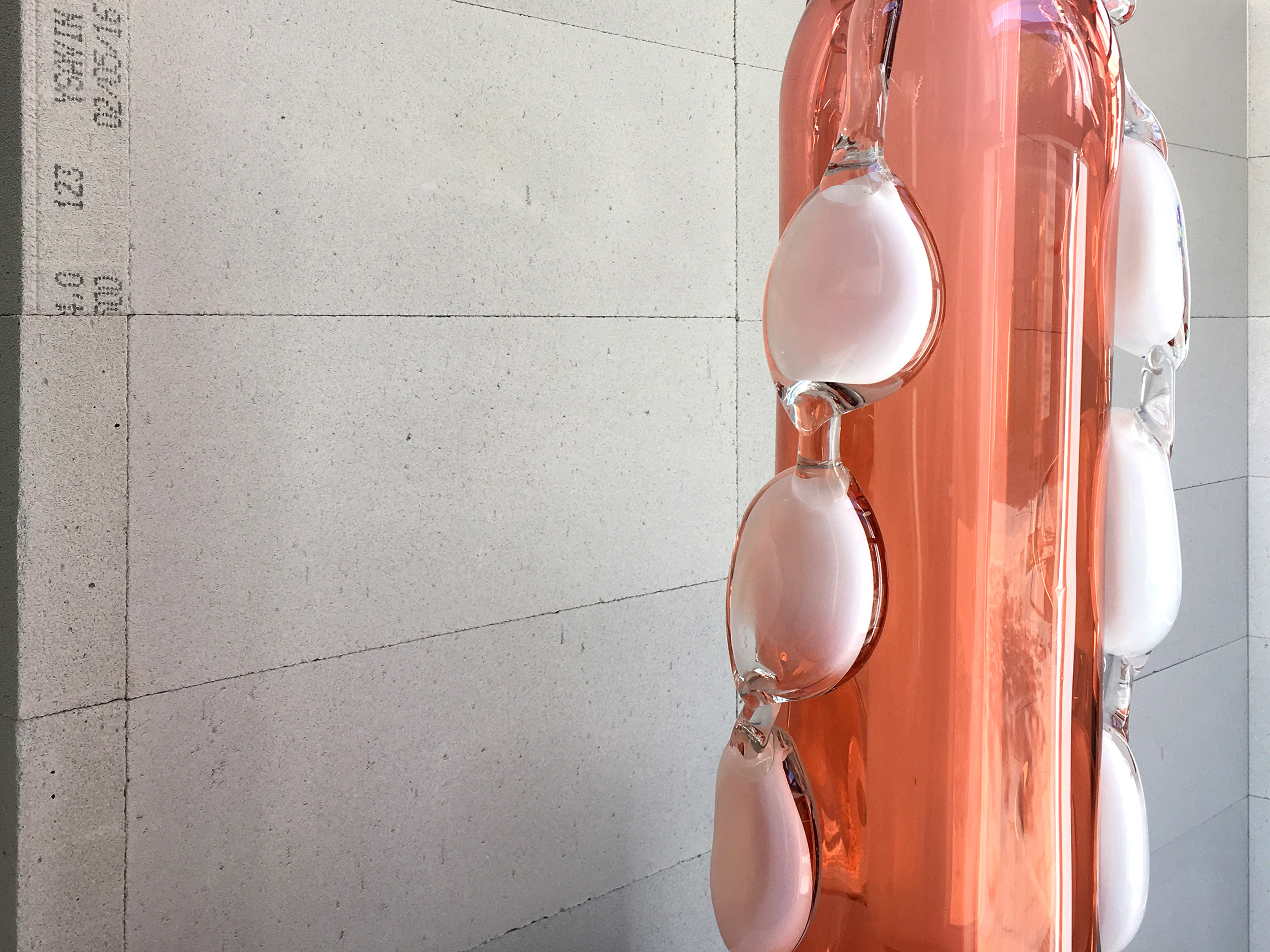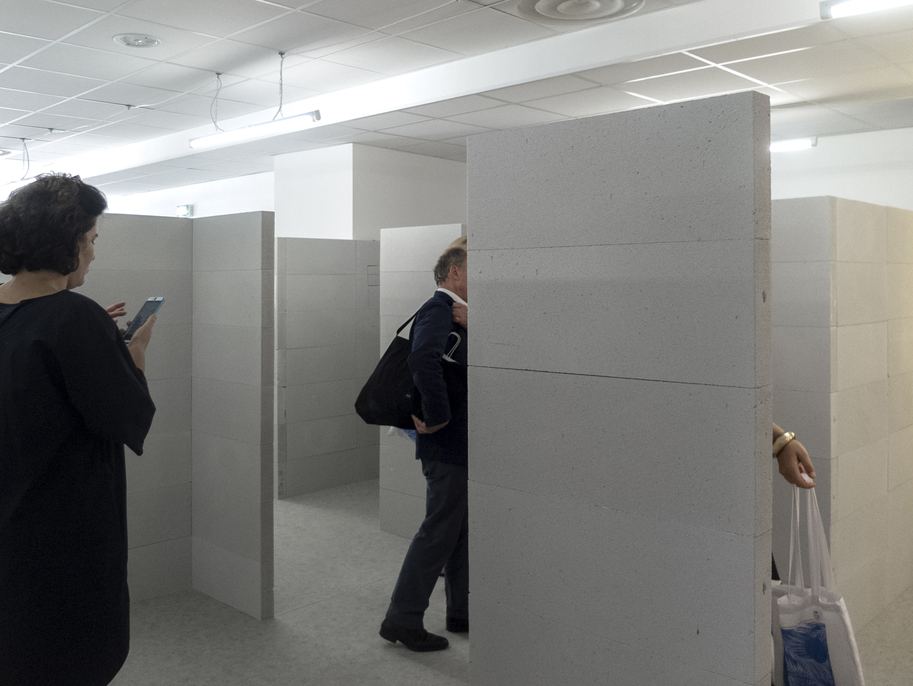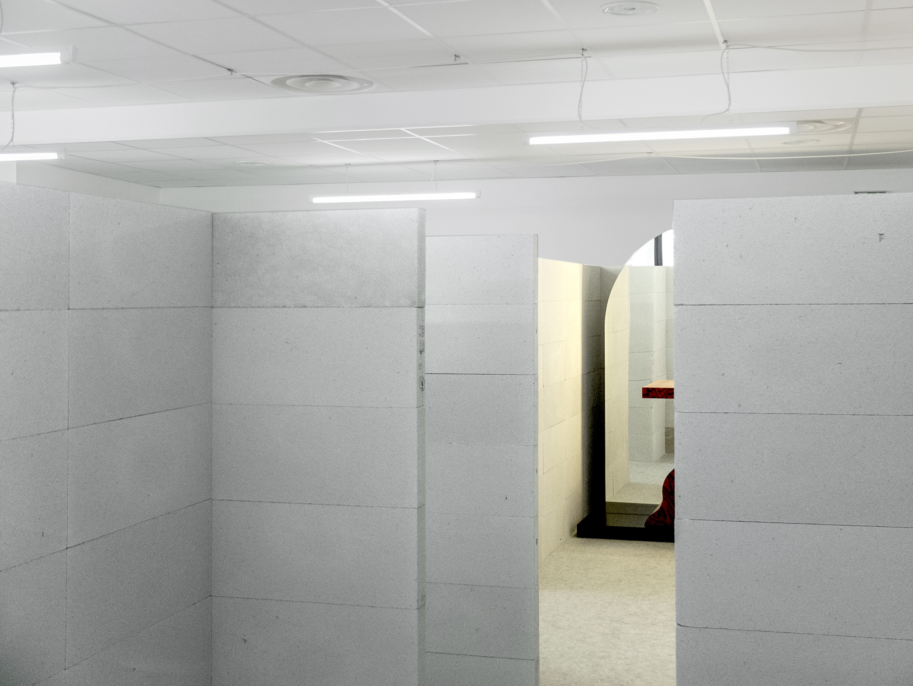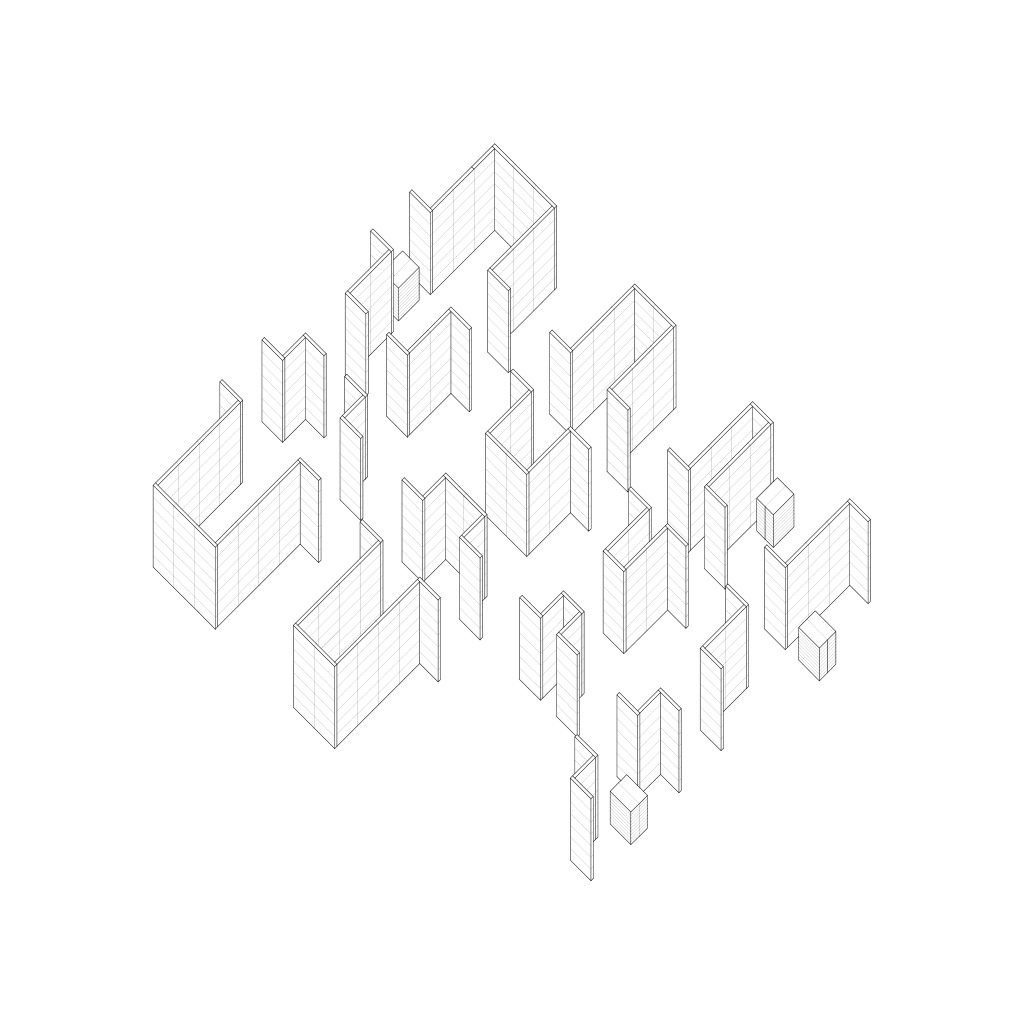0066 | Sottsass | 2016 | scenography | Toulon | 140 m²
Sottsass
2016
scenography
Toulon
140 m²
The project seeks to mix the different facets of Ettore Sottsass’s work and transcribe them into a simple and economical exhibition system. The scenography is perceived in stages, on different scales:
- A series of small structures built simply by stacking a cheap material (cellular concrete), in reference to the Metafore series that Sottsass produced between 1972 and 1979.
- The low wall used as a repeated motif in the space, creating a series of rooms
and counter-rooms of different sizes, allowing the objects to be seen in ever-varied situations, creating the complexity, surprise and playfulness inherent to Sottsass’s work.
- The material used plays on resemblances with the existing space: the scenography appears both to fit with this low-quality environment, yet offers a sharp contrast with its systematic and repetitive layout.
- The lows walls, 175 cm high, allow an airy reading of the exhibition space — with certain objects peeking out over them, beckoning and inviting the visitor to move throughout the installation.
| type : |
scenography |
| program : | exhibition “Ettore Sottsass – Objets architecturés” during Design Parade |
| commission : | direct commision |
| client : | Villa Noailles |
| location : | Toulon, France |
| state : | built |
| area : | 140 m² |
| budget : | 3 000 € |
| date : |
2016 |
| photo credit : |
Peaks |
