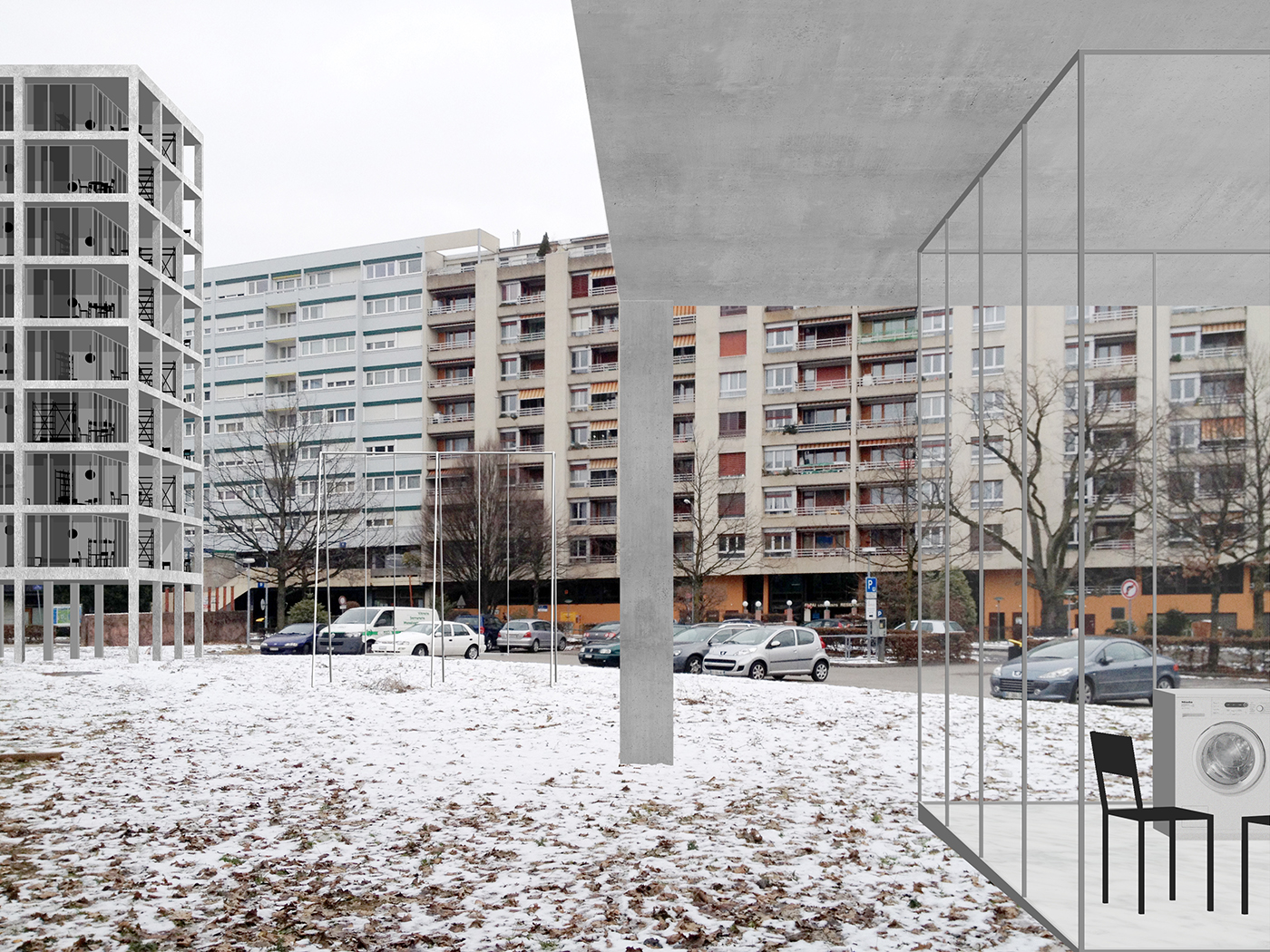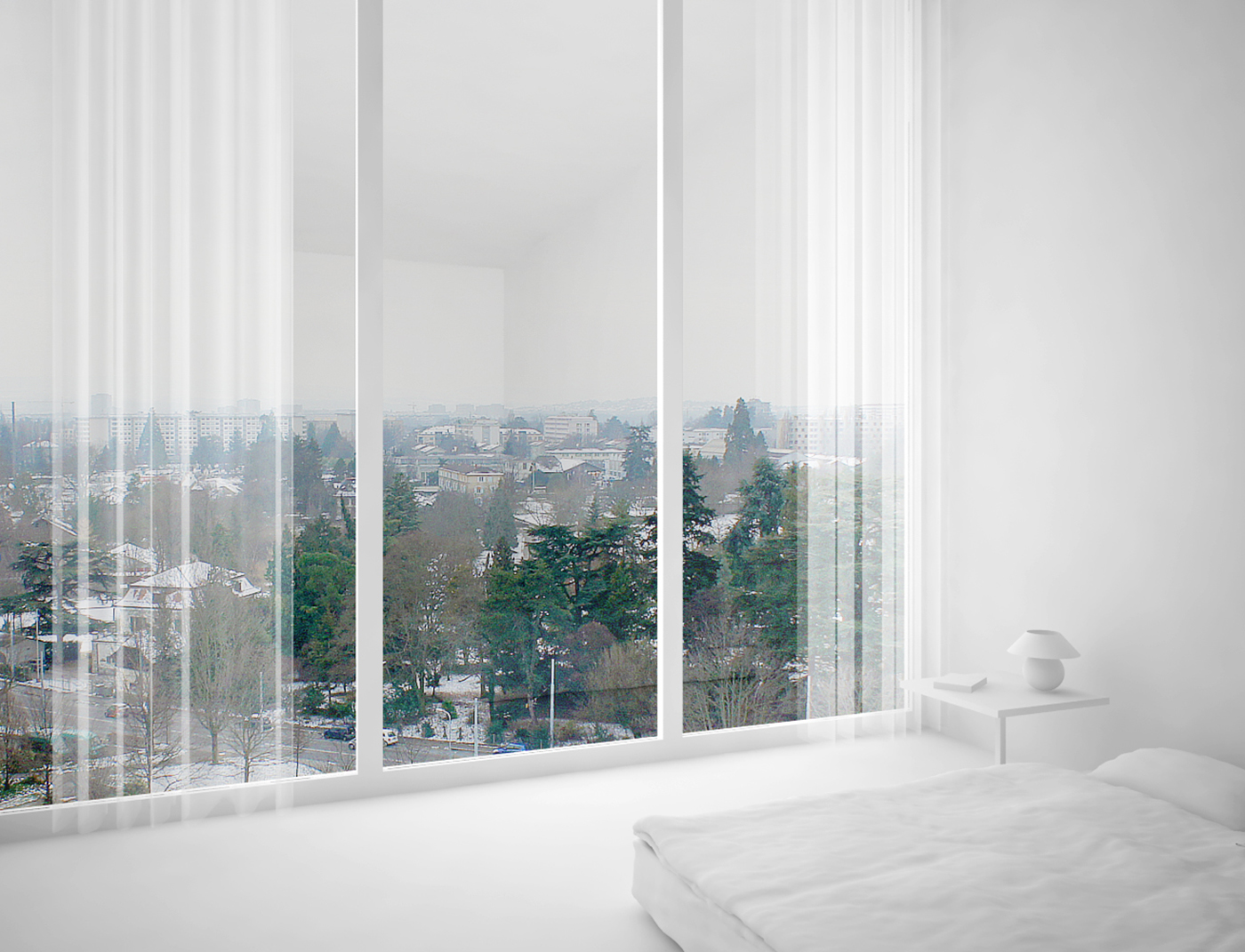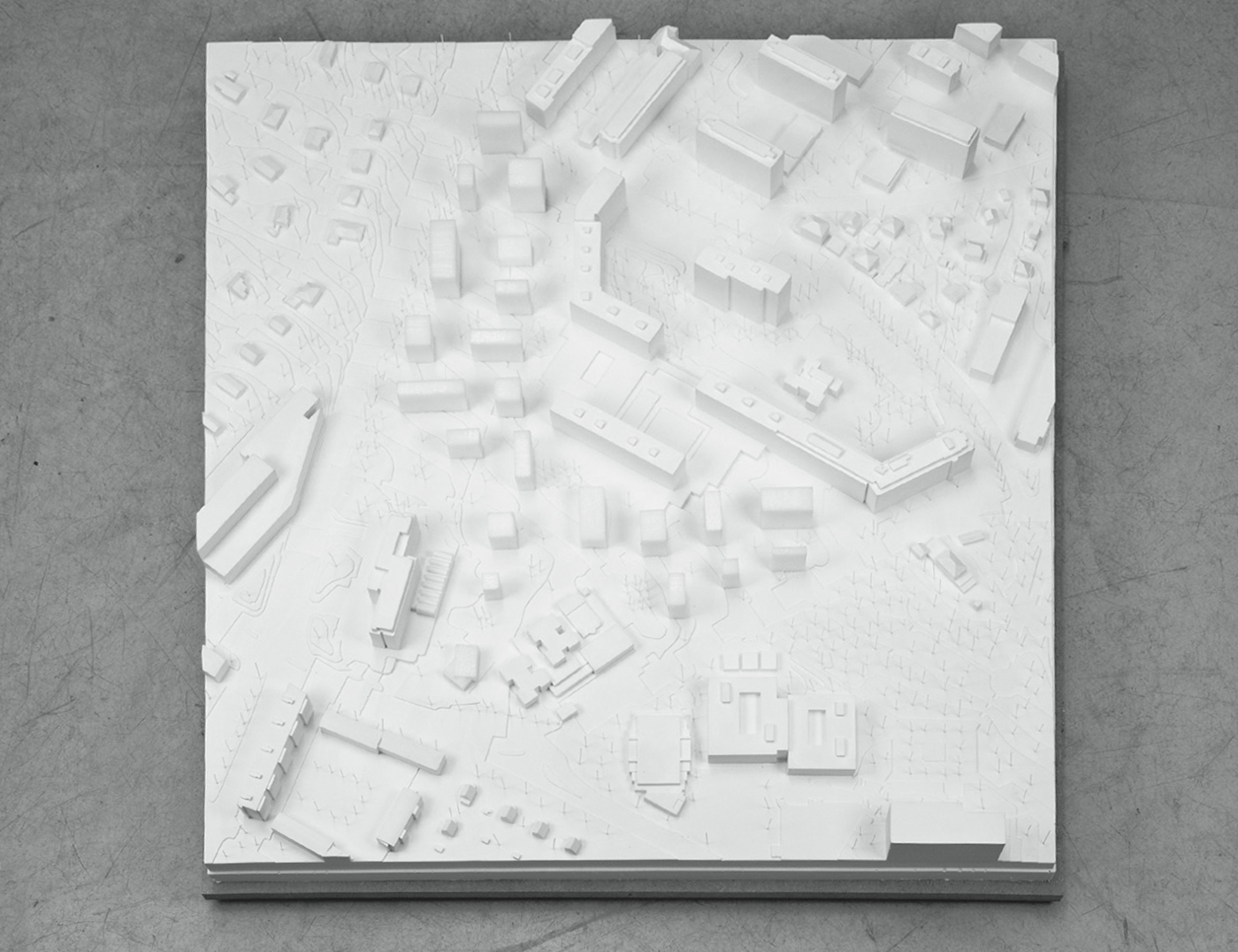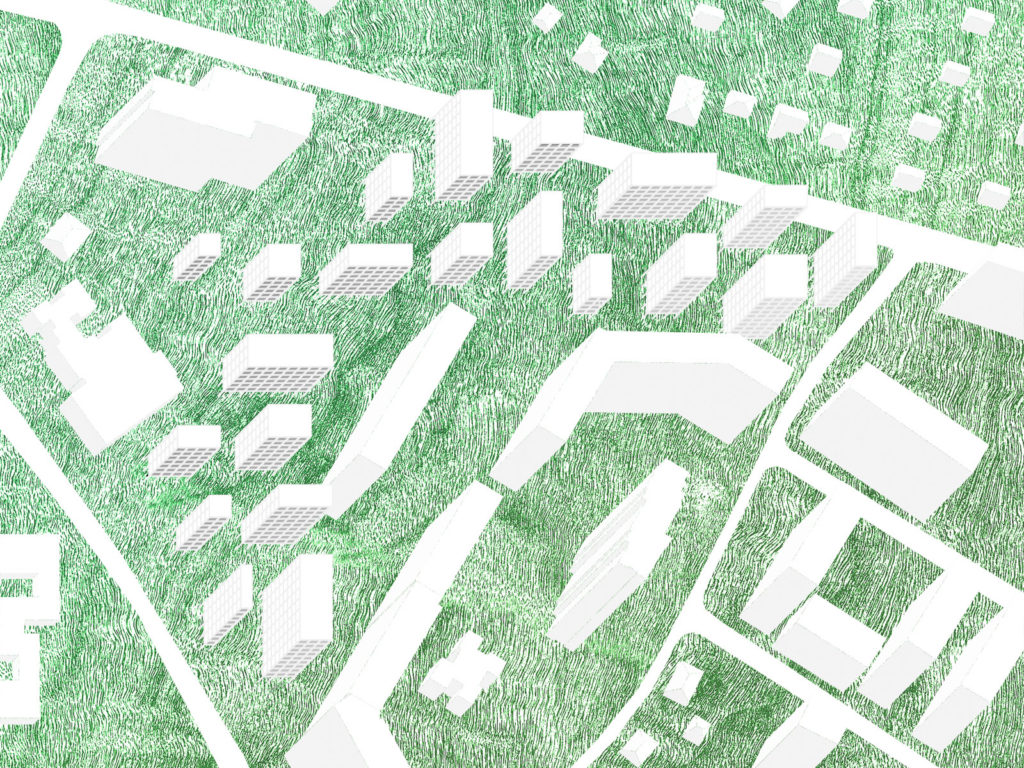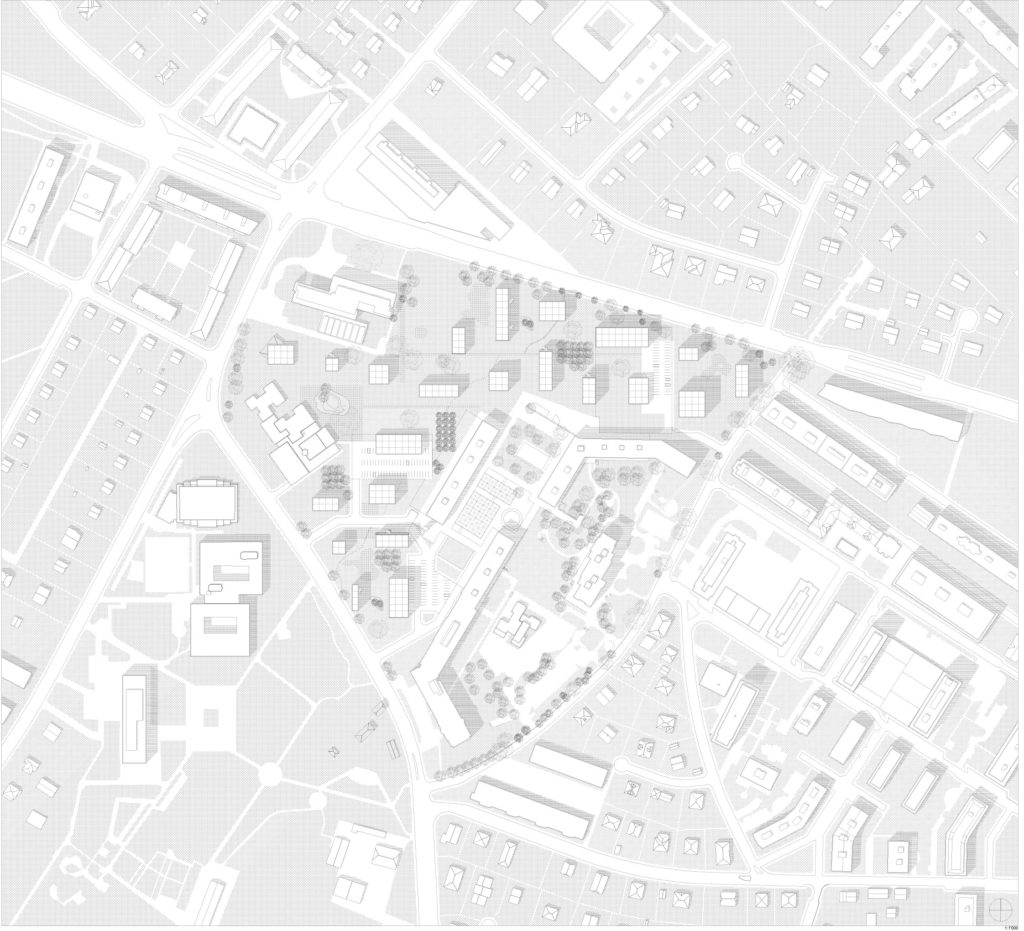0005 | Supernormal | 2012 | collective housing | Genève | 120000 m²
Supernormal
2012
collective housing
Genève
120000 m²
« Le Super Normal […] is a characteristic of how we live and relate to objects […]. Normal objects become Super Normal through use rather than design. […] It’s more of a long-term discovery of the quality of an object, which goes beyond the initial judgement and basic assessment that we make of things when we first notice them. Super Normal may belong more to everyday life than it does to design’.
Jasper Morrison, excerpt from the Super Normal - Sensations of the Ordinary exhibition catalogue, 2007
Exploring the typology of multi-unit housing led to this ‘Super Normality’ experiment for the Vieusseux-Villars-Franchises social housing project in Geneva, Switzerland.
The project comprises 19 housing blocks and 3 collective facility blocks on the same site, with variable programmatic capacities. Starting with a 3D grid measuring 5.5m x 5.5m x 2.9m, various housing types were updated. Each type defines a domestic sphere, the quality of which resides in its own use, with the added value of the collective services, ie the ground-floor common areas.
The primary aim was to produce spaces whose intrinsic quality allows them to be occupied according to the specific needs of the residents: flexible possible uses of living rooms, natural light and ventilation, shared common areas for a sense of community with immediate neighbours, and attention to the value of the surrounding area and urban landscape.
In collaboration with Thomas Raynaud, Cédric Libert and Hotel Architecte
| type : | collective housing |
| program : | 550 housing units and urban pattern of Cité-Vieusseux |
| commission : | open competition |
| client : |
Société Coopérative d’Habitation Genève |
| location : | Geneva, Swiss |
| state : | un-selected |
| area : | 120 000 m² |
| budget : | – |
| date : | 2013 |
| photo credit : | Peaks |
